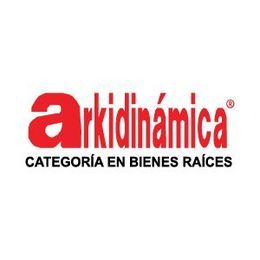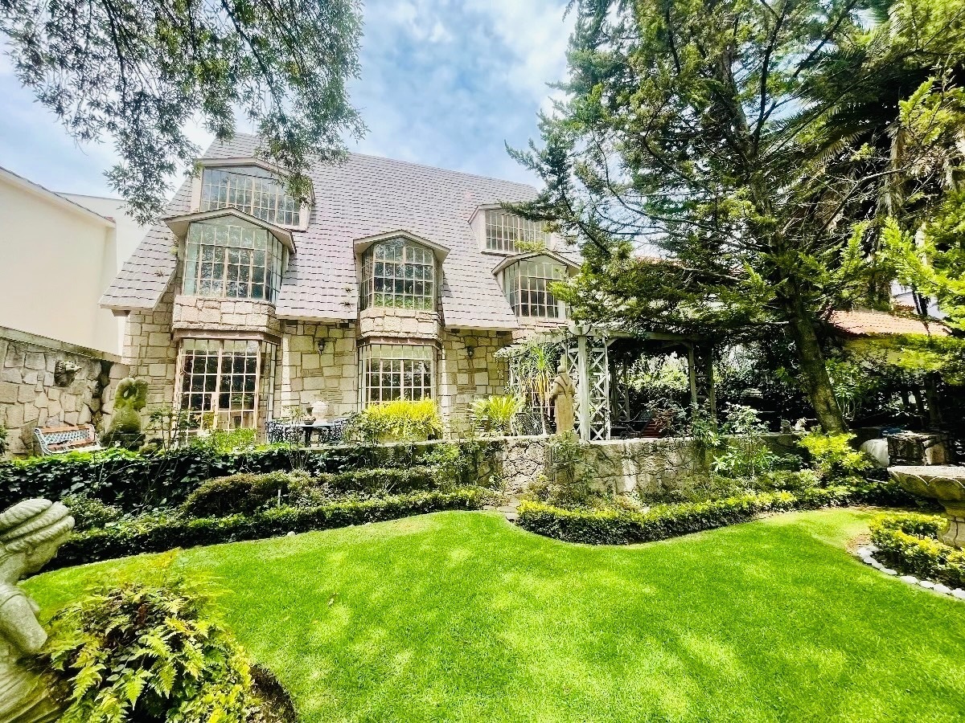
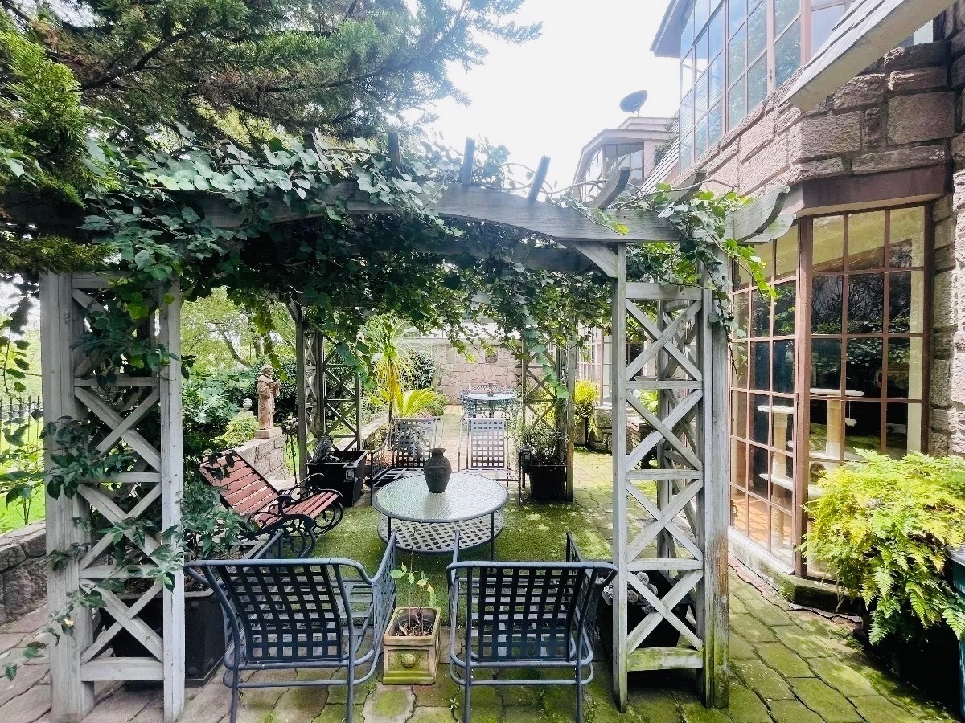
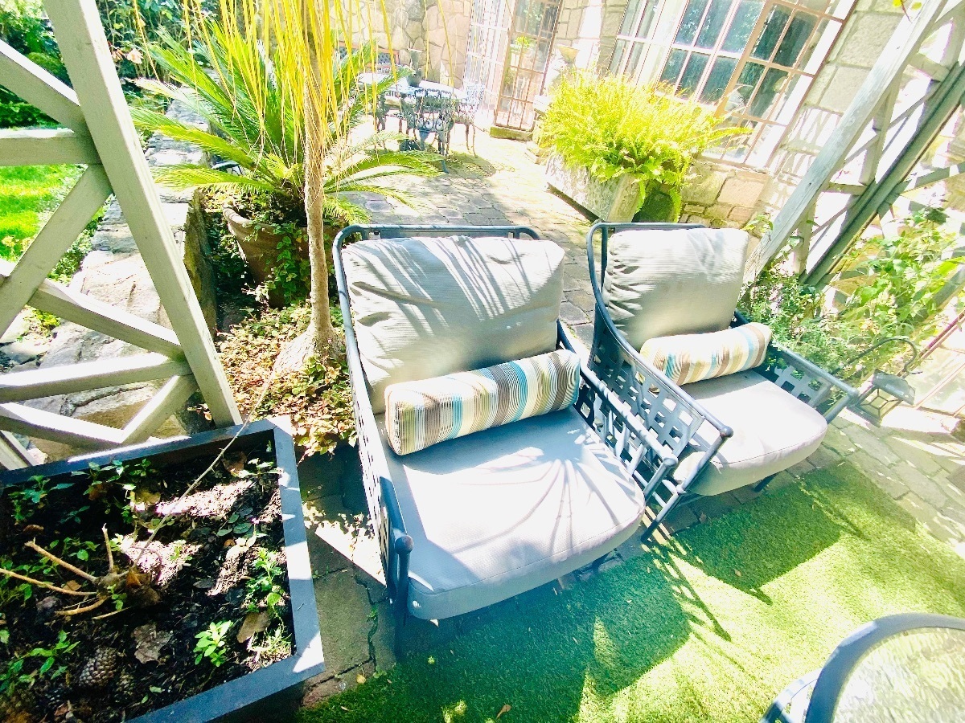
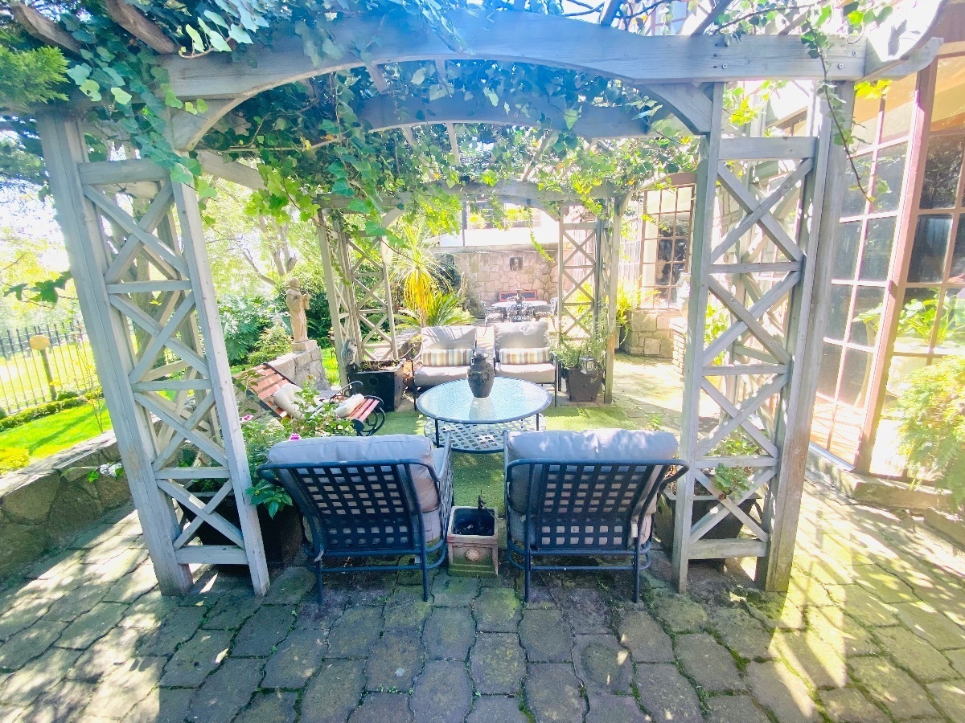
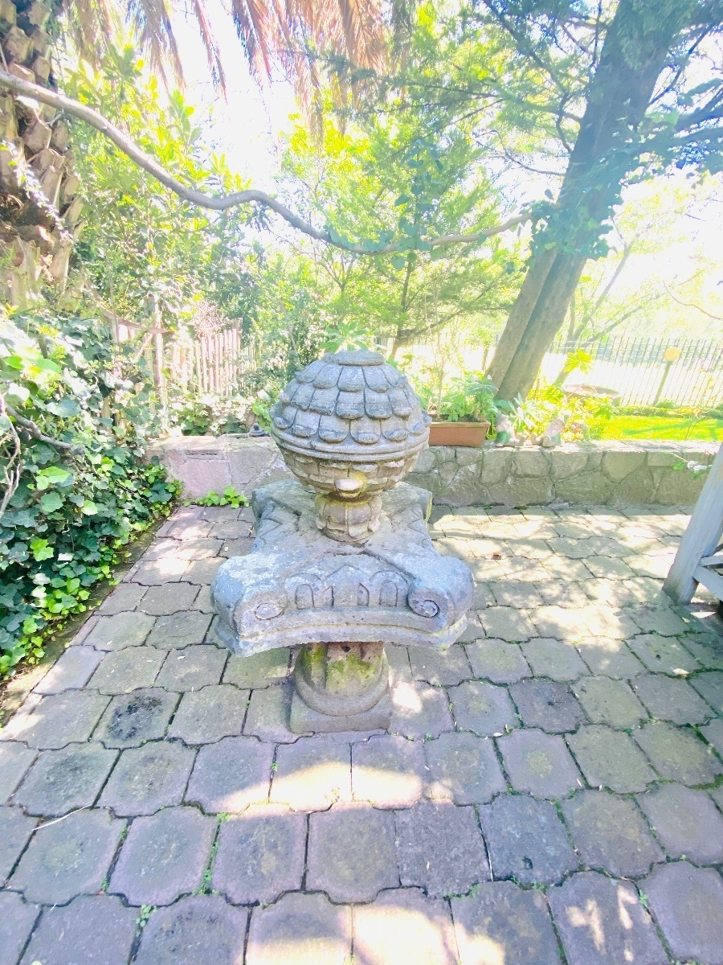
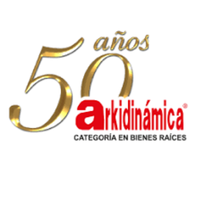
CONCEPT
Privileged English Tudor residence
Notable for its elegant stature.
Wrought iron bars protect from the outside.
Beautiful French parterre garden adorns its arrival.
Fortress built with thick stone walls crafted by expert stonemasons and engineers.
Structurally made of reinforced concrete and steel,
Leaded and gridded windows enjoy views, Pleasant taste of a British country home.
EXTERIOR
Sumptuous cobblestone motor lobby serves as an anteroom,
Main framed panel door.
Monumental hall of 12 meters in height
Interacts with its different areas and levels.
Black Monterrey and Carrara marble
Reflects architectural tradition.
Guest bathroom of fine prestige.
Living area of 3 environments with pleasant views
Provokes gatherings worthy of its commitments,
2 living room spaces, one formal and the other informal,
Fine dining room for 12 diners opens to terrace.
Double French door opens to a large garden
overlooks deep views of the Green of hole 11.
GARDEN
Gardens decorated by landscapers,
Dress each environment of this fine home.
The social privilege of the gazebo with pergola
Pleasant terrace for breakfast
or even tea time outdoors,
Impeccable lawn, well-cared plants. Each glance steals a sigh leaving the visitor pleasantly impressed.
It has an additional open garage area that leads to the garden or brings supplies closer.
DELIGHT
Fully equipped kitchen with wide stainless steel countertops, modern fronts, service bar, very functional layout with its perfect golden triangle without obstructions.
Everything impeccable, good taste and care.
Charming breakfast nook with panoramic view.
INTIMATE ZONE
Wooden staircase and elegant balusters.
Three comforting and spacious bedrooms,
which enjoy plenty of light, incredible views. Good climate. for being oriented east-west,
Main with Ante bedroom, Bay window and views,
Very pleasant dressing room with vanity and window, Spacious bathroom with Italian Provenza ceramics, Tempered glass partition and Artistic leaded.
Two spacious bedrooms with closets.
Bathroom with jacuzzi, planter, Bay window, French furniture and accessories.
GREAT HALL
Flexible area of large proportion for recreation and leisure, Where its gabled ceiling reaches 7 meters to receive a monumental chandelier and allows the view to lower plants, mezzanine type.
Robust beams adorn a beautiful environment.
Place invites to enjoy family gatherings, Entering ideal living room to watch a good movie, Game room, Open study, Play area, Play musical instruments,
Sit down to enjoy pleasant conversations, Rest, Let time pass, Parties, Exercise in its own gym and
Library with built-in bookshelves.
STRUCTURE
Built using a precast prestressed solid and flexible steel and reinforced concrete construction system that supports its strong structure.
Which is not perceived by its fine environments only provides the necessary security to the family.
SERVICES
Very comfortable laundry room adjacent to kitchen.
Independent service room with bathroom
Storage room.
EQUIPMENT
Front and back garden decorated and ambient
Programmable sprinkler irrigation system and 9,000 lts cistern.
Cobblestone parking
Has capacity for up to four cars.
Plus 3 cars next to the kitchen.
CLUB HOUSE
Offers all services, ideal social meeting place to socialize, taste, celebrate, interact, entertain, play golf, tennis or swim.
SECURITY
24-hour surveillance,
Controlled access,
Visitor verification,
Patrol rounds.
Monitoring Center.
CONTACT
For more information
ask for the key EV1526.2
for prior appointment.CONCEPTO
Privilegiada residencia inglesa tudor
Destacada por su elegante porte.
Rejas de hierro forjado resguardan del exterior.
Bello jardín francés parterre engalana su arribo.
Fortaleza edificada de muros gruesos de piedra Labrada por canteros expertos e ingenieros.
Estructuralmente es de concreto armado y acero,
Ventanas emplomadas y reticuladas gozan vistas, Agradable sabor de hogar campestre británico.
EXTERIOR
Suntuoso motor lobby adoquinado da antesala,
Puerta entablerada principal enmarcada.
Hall monumental de 12 metros de altura
Interactuan sus diferentes áreas y niveles.
Mármol en placa negro monterrey y carrara
Son reflejo de tradición arquitectónica.
Baño de visitas de fina prestancia.
Estancia de 3 ambientes con agradables vistas
Provoca reuniones a la altura de su compromisos,
2 espacios de sala, uno formal y otro informal,
Fino comedor de 12 comensales sale a terraza.
Puerta francesa doble se abre a gran jardín
contempla vistas profundas al Green del hoyo 11.
JARDÍN
Jardines decorados por paisajistas,
Visten cada ambiente de este fino hogar.
El privilegio social del gazebo con pérgola
Terraza agradable para desayunar
o incluso la hora del té al aire libre,
Césped impecable, plantas cuidadas con esmero. Cada mirada te roba un suspiro dejando gratamente impresionado al visitante.
Cuenta con área adicional tipo cochera abierta para da paso al jardín o acercar los suministros.
DELEITA
Cocina integral equipada con amplias encimeras de acero inoxidable, frentes modernos, barra de servicio, distribución muy funcional con su triangulo de oro perfecto sin estorbos.
Todo impecable, buen gusto y cuidado.
Coqueto antecomedor con vista panorámica.
ZONA INTIMA
Escalera de madera y elegantes balaustres.
Tres reconfortantes y amplias recámaras,
las cuales gozan de mucha luz, vistas increíbles. Buen clima. por estar orientada oriente poniente,
Principal con Ante recamara, Bay window y vistas,
Vestidor muy agradable con tocador y ventanal, Baño amplio con cerámica Provenza italiana, Cancel de cristal templado y Emplomado artístico.
Dos recámaras amplias con closets.
Cuarto de baño con tina de hidromasaje, jardinera, Bay window muebles y accesorios franceses.
GRAN SALÓN
Área flexible de gran proporción para recreación y esparcimiento, Donde su techo de 2 aguas alcanza 7 metros para recibir monumental candil y permite la vista a plantas inferiores, tipo mezanine.
Robustas gualderas engalanan bello ambiente.
Lugar invita a disfrutar de la reunión familiar, Entrando sala ideal para ver una buena película, Salón de juegos, Estudio abierto, Área de juego, Tocar instrumentos musicales,
Sentarse a disfrutar de amenas conversaciones, Descansar, Dejar transcurrir el tiiempo, Fiestas, Hacer ejercicio en su propio gimnasio y
Biblioteca con libreros empotrados.
ESTRUCTURA
Edificada mediante sistema constructivo de acero y concreto armado precolado pretensado solido y flexible que soporta su fuerte estructura. .
La cual en no se percibe por sus finos ambientes solamente brinda seguridad necesaria a la familia.
SERVICIOS
Cuarto de lavado muy cómodo contiguo a cocina.
Cuarto de servicio independiente con baño
Bodega.
EQUIPAMIENTO
Jardín frontal y posterior decorado y ambientado
Sistema de riego por aspersión programable y cisterna de 9,000 lts.
Estacionamiento adoquinado
Tiene capacidad hasta para cuatro autos.
Mas 3 autos junto a la cocina.
CLUB HOUSE
Ofrece todos los servicios, marco de encuentro social idóneo para socializar, degustar, festejar, convivir, entretener, jugar golf, tenis o nadar.
SEGURIDAD
Vigilancia 24 horas,
Acceso controlado,
Verificación de visitas,
Rondines de patrullas.
Central de Monitoreo.
CONTACTO
Para mayores Informes
pregunte por la clave EV1526.2
para previa cita

