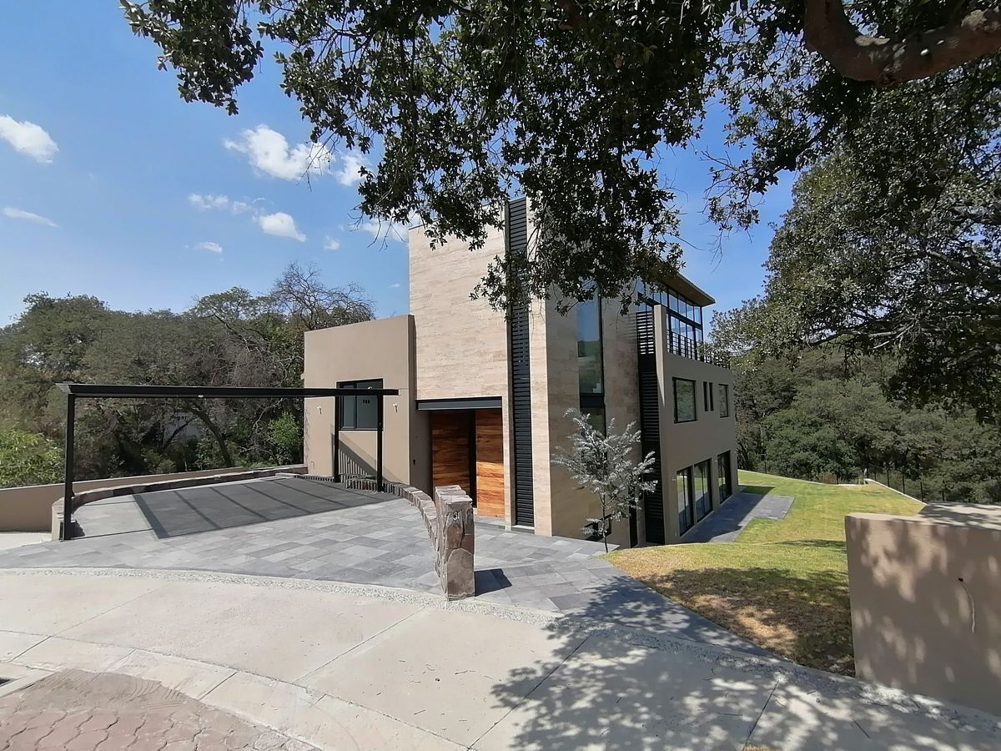
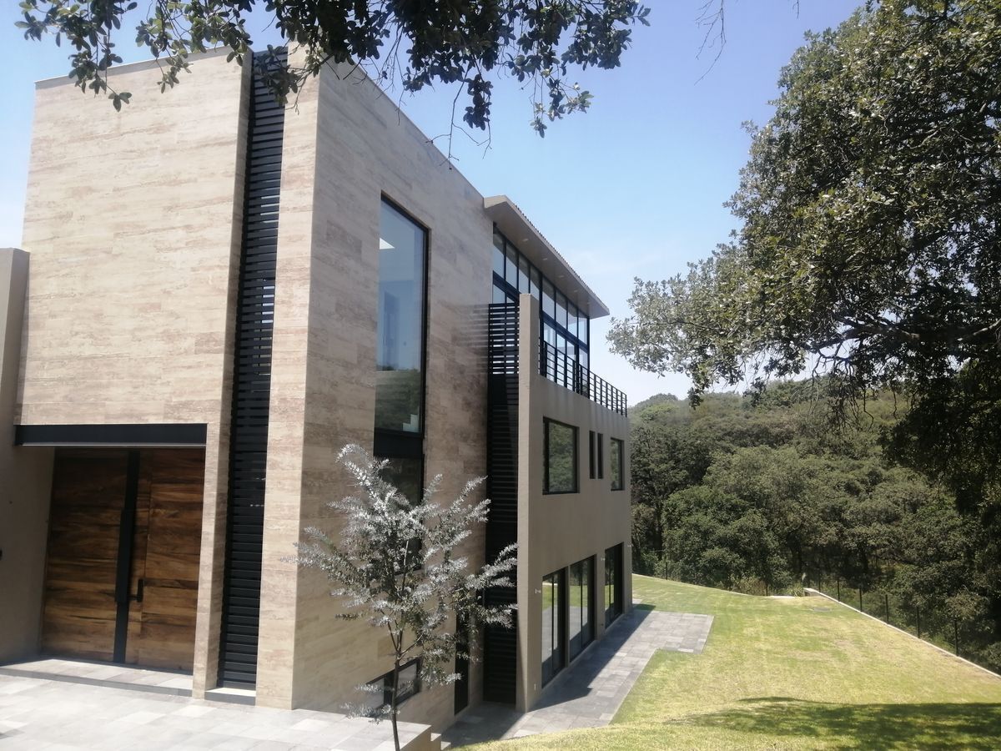
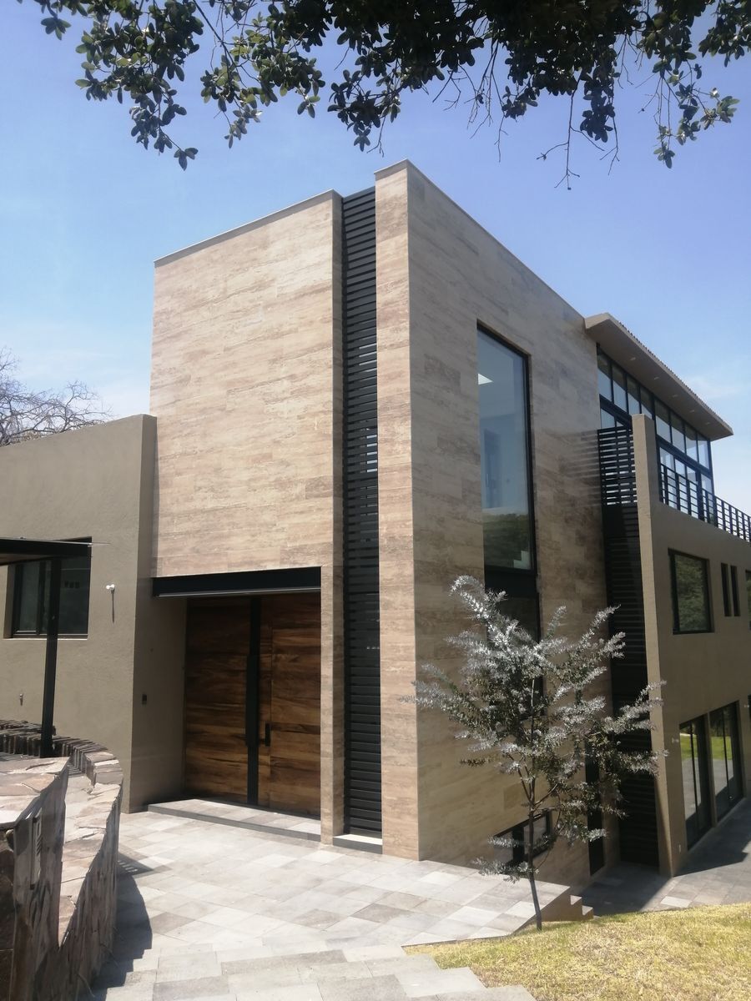
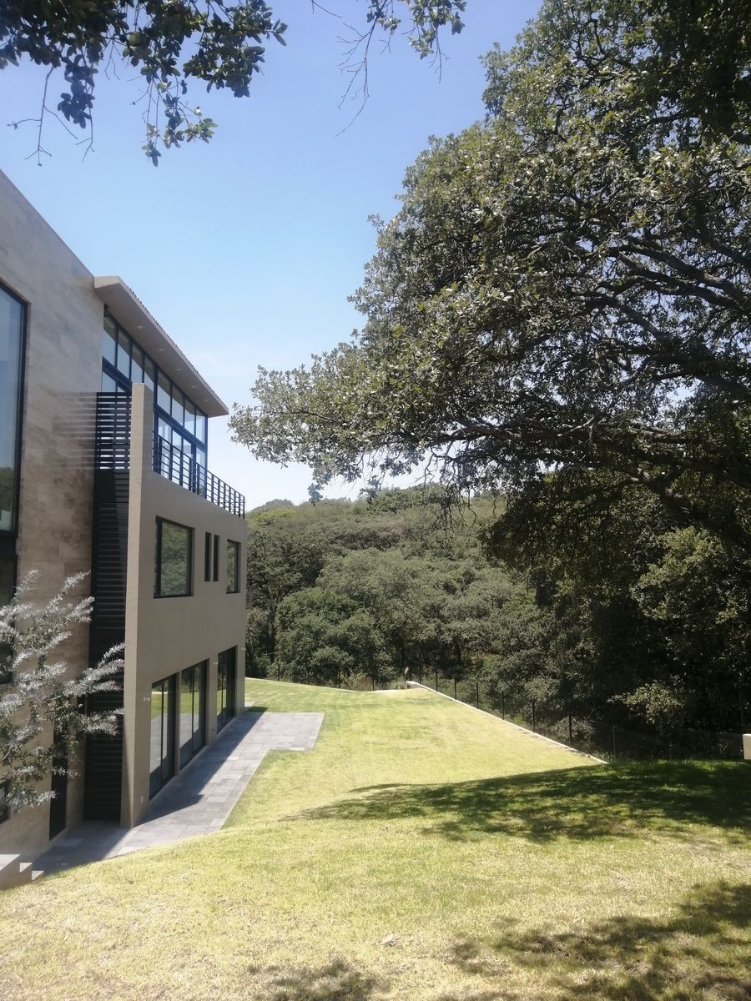
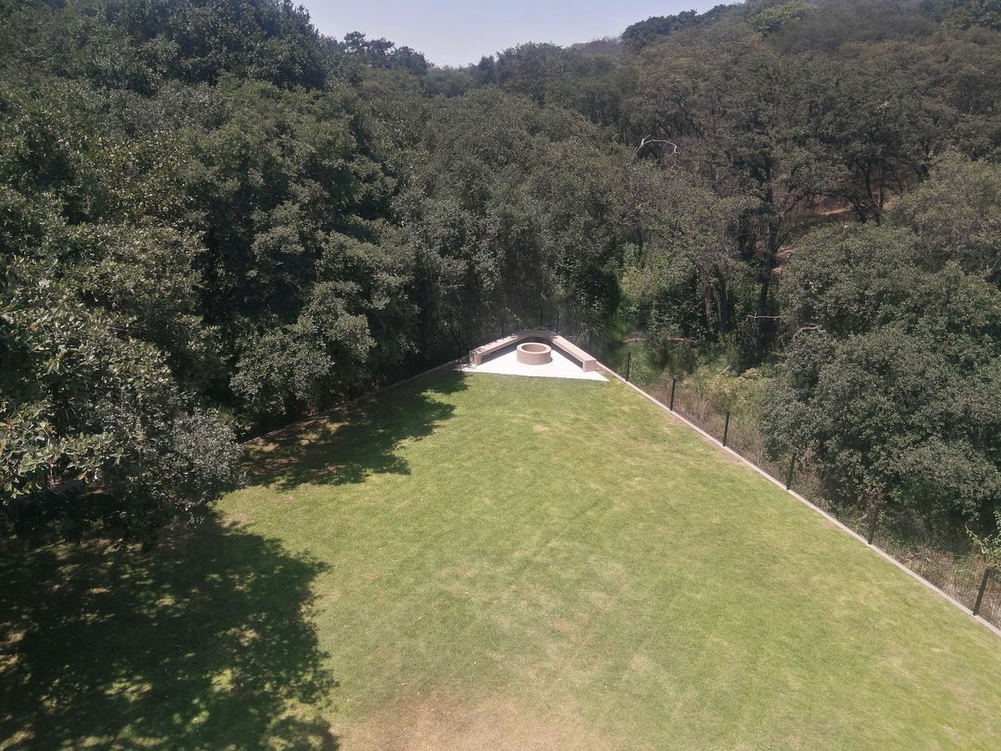

Exclusive Magazine Residence for Sale in Rancho San Juan. Brand new!! Located in one of the most exclusive neighborhoods in the area.
Located at the end of a cul-de-sac, bordered by a ravine and forest all around. As this border is a federal zone, it guarantees absolute privacy and tranquility, without having to worry about having direct neighbors in the future.
It consists of 1,250.40m2 of land, 581.52m2 of construction, distributed over 3 floors:
Great travertine marble facade with an imposing solid parota wood main entrance door, with a Samsung smart lock.
Ground floor: Hall, half bath, 2 private studies, large living-dining room with an "open-plan" layout with an open kitchen, with windows throughout the area with a view and access to its incredible garden, laundry room, pantry.
First floor: 4 bedrooms with full bathrooms with German towel heaters and walk-in closet (master with double height ceilings, with green views, walk-in closet, double sink, tub), 2 linen closets.
Second floor: Party room or gym, sauna, steam room, half bath, balcony.
Incredible flat garden of 978.40m2 with green views wherever you look, half bath, fire pit. Storage room, workshop or storage, large service area with 1 full bath.
House with smart systems and renewable energy, which makes it very low cost in terms of energy and water consumption and general maintenance, stationary gas.
*Luxury finishes and infrastructure:
- Hydronic heating (floor) throughout the house (including bathrooms).
- German Kommerling double-glazed windows with black PVC frame.
- Porcelain tiles from Porcelanosa (pieces from the "Berna Acero", "Butan Bone" and "Prada Caliza" lines) for floors and bathrooms.
- Engineered wood flooring in bedrooms (European white oak).
- Lutron smart lighting system.
- Indirect lighting circuits in all rooms, including bathrooms and dressing rooms.
- Sauna with imported wood in American Red Cedar.
- Steam room with thermal unit imported from the UK.
- Return pump (for instant hot water).
- German electric towel heaters in all bathrooms.
- German Hans Grohe showers.
- Walnut carpentry (doors, dressing rooms, bathroom furniture, linen closets), with German Blum slides.
- Hydropneumatic system for good water pressure.
- Sprinkler irrigation system with rainwater collection.
- Bathrooms with Porcelanosa toilets, sinks, and countertops (Noken line).
- 2 cisterns, one for rainwater collection (2x 10,000lts).
- Terraces with black enclosure and slate stone details.
- Solar Thermal Heater, solar panels, Bosch heaters, 2 HESA exchange heaters.
*Quetzal kitchen details:
-Design and manufacture by Quetzal.
-Drawers with German Blum slides.
- All SMEG appliances (tap, 2 ovens, induction grill, integrated coffee machine, plate and cup warmer).
-German sink brand BLANCO.
- Italian hood FALMEC.
- Integrated water filter.
- Indirect light.
-Countertop and island type "monolith" of Spanish sintered stone, "Perla Venatto" line.
Garden:
- Euro fence around the perimeter for security.
- Garden and tree lighting Firepit.
-Sprinkler irrigation system.
Located within a gated community, with 24/7 security, equestrian, lake, children's play area, event hall.Exclusiva Residencia de Revista en Venta en Rancho San Juan. Para estrenar!! Ubicada en uno de los fraccionamientos más exclusivos de la zona.
Ubicada al final de una calle cerrada, bordeado por una cañada y bosque en todo el rededor. Al ser este borde una zona federal, esto garantiza una privacidad y tranquilidad absolutas, sin tener que preocuparse de tener vecinos directos en un futuro.
Consta de 1,250.40m2 de terreno, 581.52m2 de construcción, distribuida en 3 pisos:
Gran fachada de mármol travertino con imponente puerta principal de acceso de madera de parota maciza, con cerradura inteligente Samsung.
Planta baja: Hall, medio baño, 2 estudios privados, gran sala-comedor con “open-plan” layout con cocina abierta, con ventanales en toda el área con vista y salida a su increíble jardín, cuarto de lavado, alacena.
Primer piso: 4 recámaras con baño completo con calentadores de toallas alemanes y vestidor (principal con techos doble altura, con vistas verdes, walk-in closet, doble lavado, tina), 2 closets de blancos.
Segundo piso: Salón de fiestas o gimnasio, sauna, vapor, medio baño, balcón.
Increíble jardín plano de 978.40m2 con vistas verdes a donde voltees, medio baño, fogatero. Bodega, taller o bodega, área de servicio amplia con 1 baño completo.
Casa con sistemas inteligentes y de energia renovable, lo cual la hace de muy bajo costo en cuanto a consumo de energia y agua y mantenimiento en general, gas estacionario.
*Terminados e infraestructura de lujo:
- Calefacción hidrónica (de piso) en toda la casa (incluyendo baños).
-Ventanas alemanas Kommerling de doble hoja y marco de PVC negro.
-Piso y baños con porcelanatos de Porcelanosa (piezas de las lineas “Berna Acero”, “Butan Bone” y “Prada Caliza”)
-Piso de madera de ingeniería en piso de recámaras (encino blanco europeo).
-Sistema de luz inteligente de Lutron.
-Circuitos de luz indirecta en todos los cuartos, incluyendo baños y vestidores.
-Sauna con madera importada en Cedro Rojo Americano.
-Vapor con unidad térmica importada del Reino Unido.
-Bomba de retorno (para agua caliente instantánea).
-Calentadores de toallas eléctricos alemanes en todos los baños.
-Regaderas alemanas Hans Grohe.
-Carpinteria de nogal (puertas, vestidores, muebles de baño, closets de blancos), con correderas alemanas Blum.
-Hidroneumático para una buena presión de agua.
-Sistema de riego por aspersión con recolección de agua de lluvia.
-Baños con tazas, lavabos y cubiertas de Porcelanosa (linea Noken).
-2 cisternas, una de recolección de agua pluvial (2x 10,000lts).
-Terrazas con recinto negro y detalles con piedra laja
- Solar Thermal Heater, paneles solares, calentadores bosch, 2 calentadores de intercambio HESA.
*Detalles de cocina Quetzal:
-Diseño y manufactura de Quetzal.
-Cajones con correderas alemanas Blum.
- Todos los equipos de SMEG (llave, 2 hornos, parrilla de inducción, maquina integrada de café, calentador de platos y tazas).
-Tarja alemana marca BLANCO.
-Campana italiana FALMEC.
-Filtro integrado de agua.
-Luz indirecta.
-Cubierta e isla tipo “monolito” de piedra sinterizada española, linea “Perla Venatto”.
Jardin:
- Euroreja en todo el perímetro por seguridad.
- Iluminación de jardín y arboles Firepit.
-Sistema de riego por aspersión
Ubicada dentro de fraccionamiento, con seguridad 24/7, hípico, lago, área de juegos infantiles, salón de eventos.
