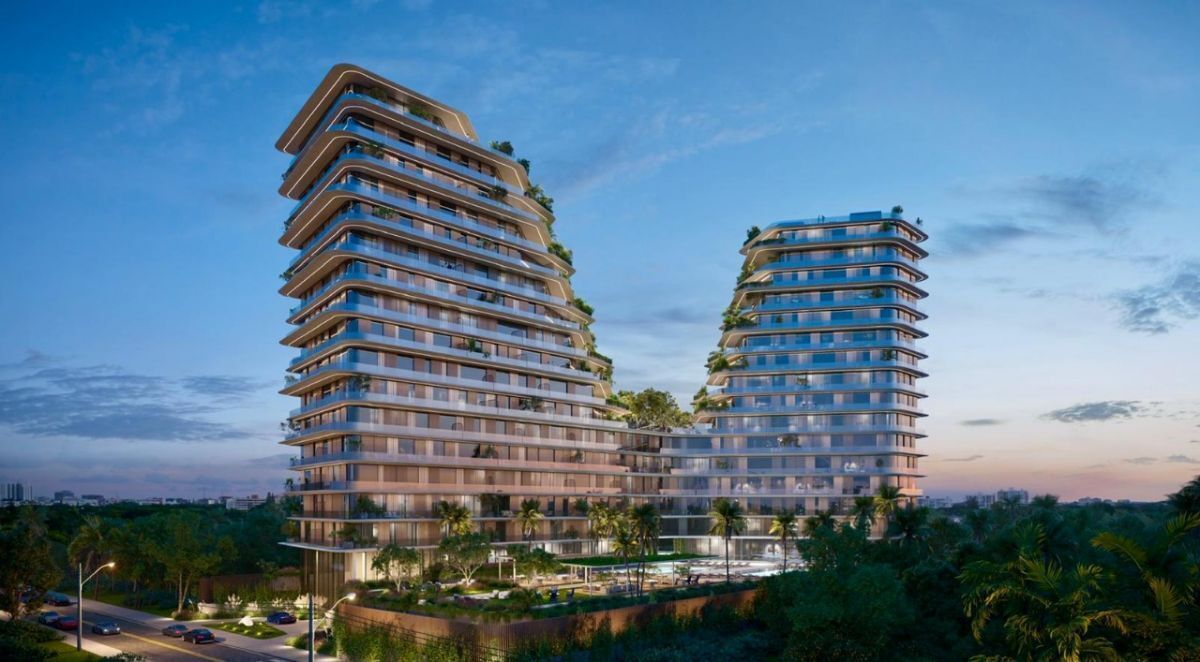





Light Towers aims to provide a warm and welcoming environment, as well as an experience for its residents from the first moment they walk in the lobby.
Technology and heritage come together, merging organic forms, creating a special experience for residents and guests.
The design of Light Towers is inspired by the ancient staircase of the castle in Chichén Itzá.
The result provides residents with large terraces that serve as an additional outdoor living space and an extension of the house.
The development provides residents with several options to select the apartment that best fits their needs.
The vision that shapes amenity areas is inspired by creating spaces that allow for a deeper connection and understanding of our environment and environment.
A design that acts and influences the five senses, thinking about issues such as temperature, the play between light and dark, space and the human experience within the landscape.
AMENITIES
Albercas
Bar
GYM
SPA
Elevators
24/7 security
Lobby
Parking
Co-Working
Kids room
TYPOLOGY ONE
One-Bedroom Apartment
70 m2 with 22 m2 terrace
TYPOLOGY TWO
Two-Bedroom Apartment
95 m2 with 22 m2 terrace
TYPOLOGY THREE
Two-Bedroom Apartment
120 m2 with 40 m2 terrace
TYPOLOGY FOUR
Two-Bedroom Apartment
134 m2 with 33 m2 terrace
TYPOLOGY FIVE
3 bedroom apartment
143 m2 with 40 m2 terrace
TYPOLOGY SIX
3 bedroom apartment
182 m2 with 40 m2 terrace
TYPOLOGY SEVEN
3 bedroom apartment
191 m2 with 90 m2 terrace
TYPOLOGY EIGHT
Four-Bedroom Apartment
235 m2 with 175 m2 terraceLight Towers tiene como objetivo proporcionar un ambiente cálido y acogedor, así como una experiencia para sus residentes desde el primer momento en que caminan en el lobby.
La tecnología y el patrimonio se unen fusionando formas orgánicas creando una experiencia especial para residentes e invitados.
El diseño de Light Towers se inspira en la escalera milenaria del castillo en Chichén Itzá.
El resultado ofrece a los residentes, amplias terrazas que sirven como un espacio exterior habitable adicional y una extensión de la casa.
El desarrollo proporciona a los residentes varias opciones para seleccionar el departamento que mejor se adapta a sus necesidades.
La visión que da forma a las áreas de amenidades está inspirada en crear espacios que permitan una conexión y comprensión más profundas de nuestro entorno y ambiente.
Un diseño que actúa e influye en los cinco sentidos, pensando en cuestiones como temperatura, el juego entre luz y oscuridad, el espacio y la experiencia humana dentro del paisaje.
AMENIDADES
Albercas
Bar
GYM
SPA
Elevadores
Seguridad 24/7
Lobby
Estacionamiento
Co-Working
Kids room
TIPOLOGÍA UNO
Departamento de 1 recámara
70 m2 con terraza de 22 m2
TIPOLOGÍA DOS
Departamento de 2 recámaras
95 m2 con terraza de 22 m2
TIPOLOGÍA TRES
Departamento de 2 recámaras
120 m2 con terraza de 40 m2
TIPOLOGÍA CUATRO
Departamento de 2 recámaras
134 m2 con terraza de 33 m2
TIPOLOGÍA CINCO
Departamento de 3 recámaras
143 m2 con terraza de 40 m2
TIPOLOGÍA SEIS
Departamento de 3 recámaras
182 m2 con terraza de 40 m2
TIPOLOGÍA SIETE
Departamento de 3 recámaras
191 m2 con terraza de 90 m2
TIPOLOGÍA OCHO
Departamento de 4 recámaras
235 m2 con terraza de 175 m2

