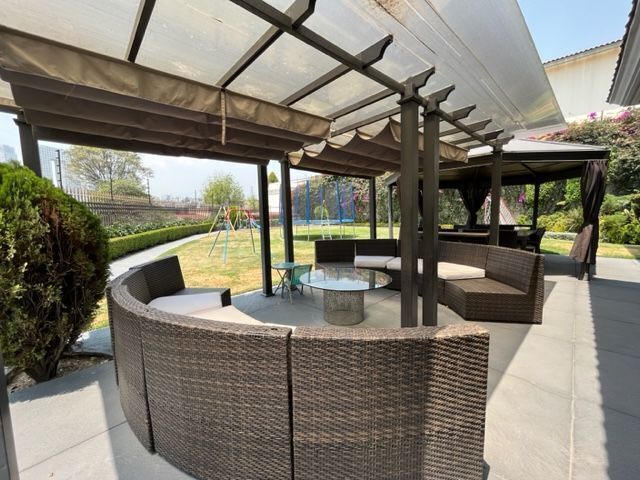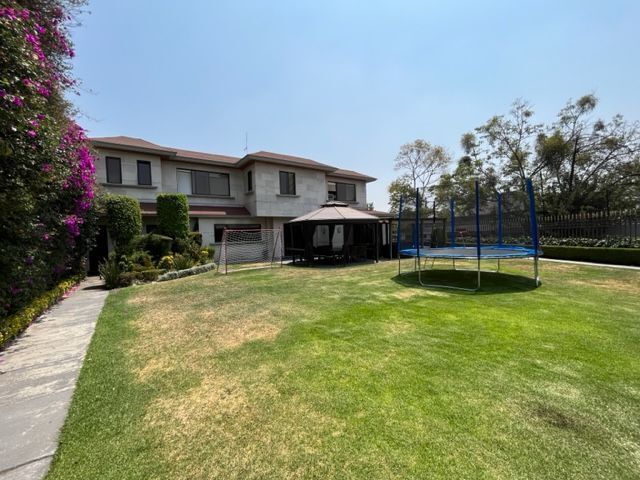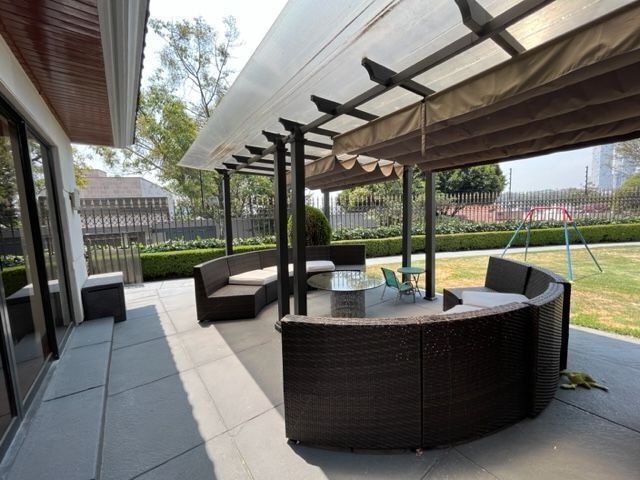





1,180 m2 of land and 750 m2 of construction
6 parking spaces
Construction age 22 years
GROUND FLOOR:
Reception hall at the entrance and half guest bathroom
Independent living and dining room with doors for more privacy
Incredible family room with bar and access to a beautiful terrace with outdoor living and dining room
Breakfast area with access to the garden and terrace
Good-sized kitchen with excellent storage spaces, double pantry
Laundry area and drying patio
Good-sized service room with full bathroom
At the back of the garden there is a good-sized cellar and an independent room with full bathroom for the driver
Guest bathroom in the garden area
UPPER FLOOR:
Private family room
4 bedrooms (the main one with bathtub and walk-in closet) / 4.5 bathrooms
Door connecting to the service area
Linen closet
Beautiful views from all the windows of the house
Excellent ceiling heights
Conservation status: very good, house for renovation1,180 m2 de terreno y 750 m2 de construcción
6 estacionamientos
Antigüedad de la construcción 22 años
PLANTA BAJA:
Hall recibidor en la entrada y medio baño de visitas
Sala y comedor independientes con puertas para mayor privacidad
Increíble family con bar y salida a una terraza preciosa con sala y comedor exterior
Antecomedor con salida al jardín y terraza
Cocina de buen tamaño y excelentes espacios para guardar, doble alacena
Área de lavado y patio de tendido
Cuarto de servicio de buen tamaño con baño completo
Al fondo del jardín se encuentra una bodega de buen tamaño y cuarto independiente con baño completo para chofer
Baño de visitas en el área de jardín
PLANTA ALTA:
Family privado
4 recámaras (la principal con tina y vestidor) / 4.5 bañoss
Puerta que conecta al área de servicio
Clóset de blancos
Preciosas vistas de todas las ventanas de la casa
Excelentes alturas en los techos
Estado de conservación: muy bueno, casa para renovar
