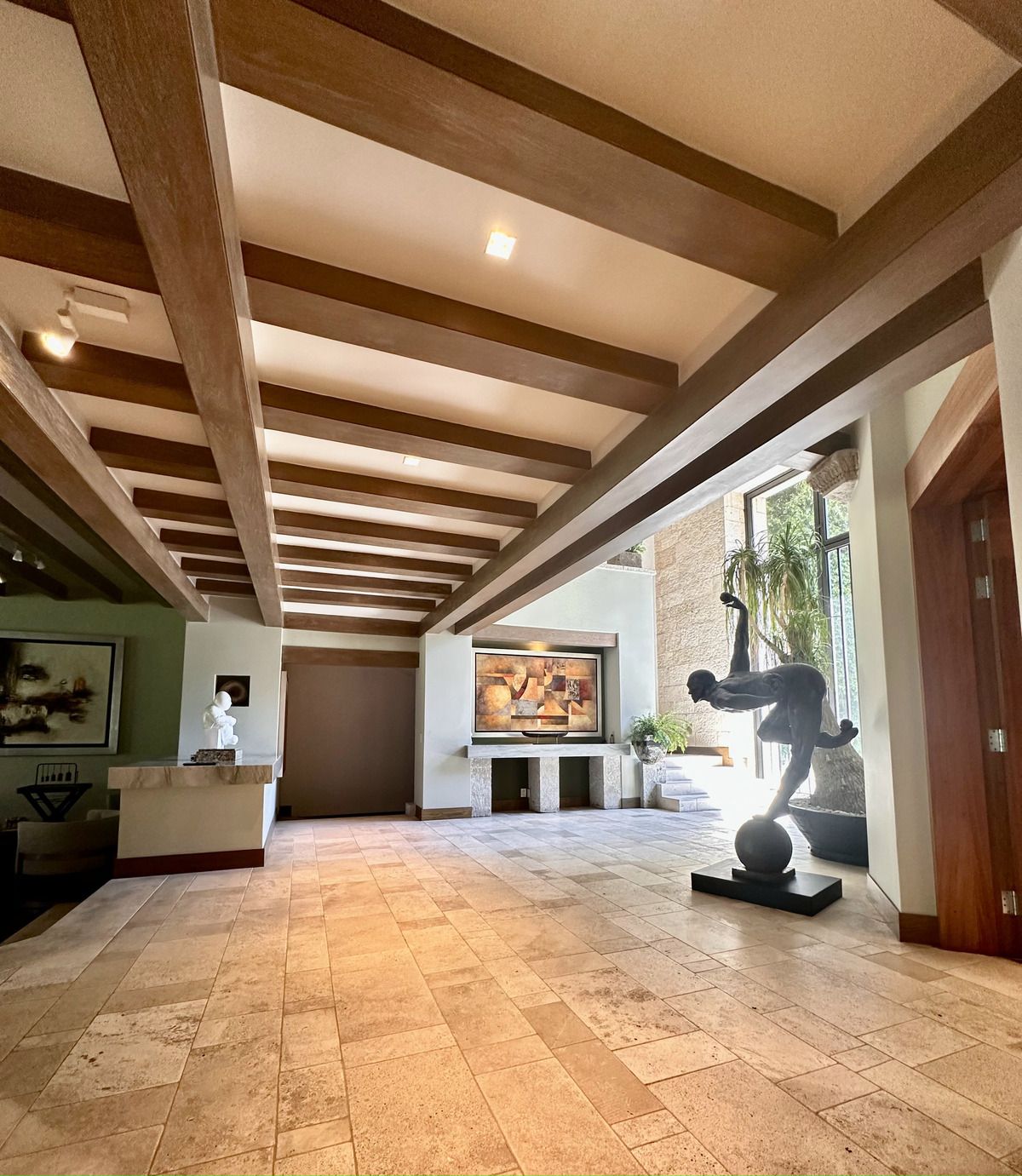





COME AND DISCOVER THIS BEAUTIFUL RESIDENCE DECORATED BY AN INTERIOR DESIGNER, IN A BEAUTIFUL CONDOMINIUM OF 6 HOUSES BUILT BY ARCHITECT ADOLFO GONZÁLEZ!
The house is surrounded by green areas that are part of the common area. You are welcomed by a spectacular fountain with a double-height door, which continues into the spacious and warm foyer.
The living room is very spacious and has another anteroom and a fireplace.
The dining room for 14 people has a cantera base and a fountain in the center to delight your guests, it also has a fireplace. It has a view and access to the garden through an electric sliding door.
Family room and breakfast nook with access to a cozy terrace with a living room, dining room, pergola, fountain, and a double lounger for you to enjoy the beautiful garden.
Kitchen with island and a first sink.
Miele coffee station, wine cooler, 4 refrigerated drawers, refrigerator with double freezer, all from the Subzero brand.
Wolf stove, microwave, oven and warming drawer, dishwasher, water filter, and plenty of storage space. The kitchen has a double sink with a food grinder,
2 spacious pantries, one ideal for dishes.
Laundry area integrated into the kitchen, drying patio, with a large fish tank.
Office equipped with desk, living room, 2 floor-to-ceiling bookshelves made of parota wood.
Guest bathroom.
Cantera floors, ceilings with walnut beams as well as the doors.
On the upper floor:
All floors are made of engineered wood.
4 very spacious bedrooms with bathrooms and large walk-in closets, 2 of the secondary bedrooms have terraces.
The master bedroom has a living room and desk and a terrace equipped with an outdoor table and umbrella.
The bathroom has a huge Axor shower with 3 water flow speeds, steam with a digital system, double sink, vanity, and two spacious walk-in closets.
In the basement:
Game room with bar, fireplace, living room, and terrace, with a beautiful wine cellar with tempered glass.
Guest bathroom.
Spectacular cellar, ideal for organizing tastings with family and friends, equipped with pantry and sink.
Covered parking for 12 cars with electric gate.
3 storage rooms.
Fountain.
Entrance to the garden.
Gym equipped with elliptical, treadmill, and stationary bike.
Room for drivers and service room with a full bathroom each.
Lutron lighting system and Sonos sound system.
Blinds included.
Solar panels.
The house is sold with all the furniture, art, and wines.VEN A CONOCER ESTA HERMOSA RESIDENCIA DECORADA POR INTERIORISTA, EN UN HERMOSO CONDOMINIO DE 6 CASAS CONSTRUIDAS POR EL ARQ. ADOLFO GONZÁLEZ!
La casa esta rodeada de áreas verdes parte del área común. Te recibe una espectacular fuente con una puerta de doble altura, misma que continúa en el amplio y cálido recibidor.
La sala es muy amplia y cuenta con otra antesala y chimenea.
El comedor para 14 personas con base de cantera y una fuente al centro para deleitar a tus invitados, también cuenta con chimenea. Tiene vista y salida al jardín por una puerta corrediza eléctrica.
Family room y desayunador con salida a una acogedora terraza con sala, comedor, pérgola, fuente y un camastro doble para que disfrutes el hermoso jardín.
Cocina con isla y un primer fregadero.
Estación de cafe marca Miele, enfriador de vinos, 4 cajones refrigerantes, refrigerador con congelador doble, todo de la marca Subzero.
Estufa Wolf, microondas, horno y cajón para calentar, lavavajillas, filtro de agua y mucho espacio para guardar. La cocina cuenta con una tarja doble con triturador de alimentos,
2 amplias alacenas, una ideal para vajillas.
Área de lavado integrada a la cocina, patio de tendido, con una gran pecera.
Despacho equipado con escritorio, sala, 2 libreros de piso a techo de madera de parota.
Baño de visitas.
Pisos de cantera, techos con vigas de nogal al igual que las puertas.
En la planta alta:
Todos los pisos de madera de ingeniería.
4 recámaras muy amplias con baño y grandes vestidores, 2 de las recámaras secundarias tienen terraza.
La recámara principal cuenta con sala y escritorio y una terraza equipada con mesa exterior y sombrilla.
El baño con una enorme regadera de la marca Axor con 3 velocidades de salida de agua, vapor con sistema digital, doble lavado, tocador, dos amplios vestidores.
En sótano:
Salón de juegos con barra, chimenea, sala y terraza, con una hermosa cava para vinos con vidrio de cristal templado.
Baño de visitas.
Cava espectacular, ideal para organizar con familia y amigos catas, equipado con pantry y fregadero.
Estacionamiento techado para 12 autos con portón eléctrico.
3 bodegas.
Fuente.
Entrada al jardín.
Gimnasio equipado con elíptica, caminadora y bicicleta fija.
Cuarto para choferes y cuarto de servicio con baño completo cada uno.
Sistema de iluminación Lutron y de sonido Sonos.
Persianas incluidas.
Paneles solares.
La casa se vende con todo el mobiliario, arte y vinos.
