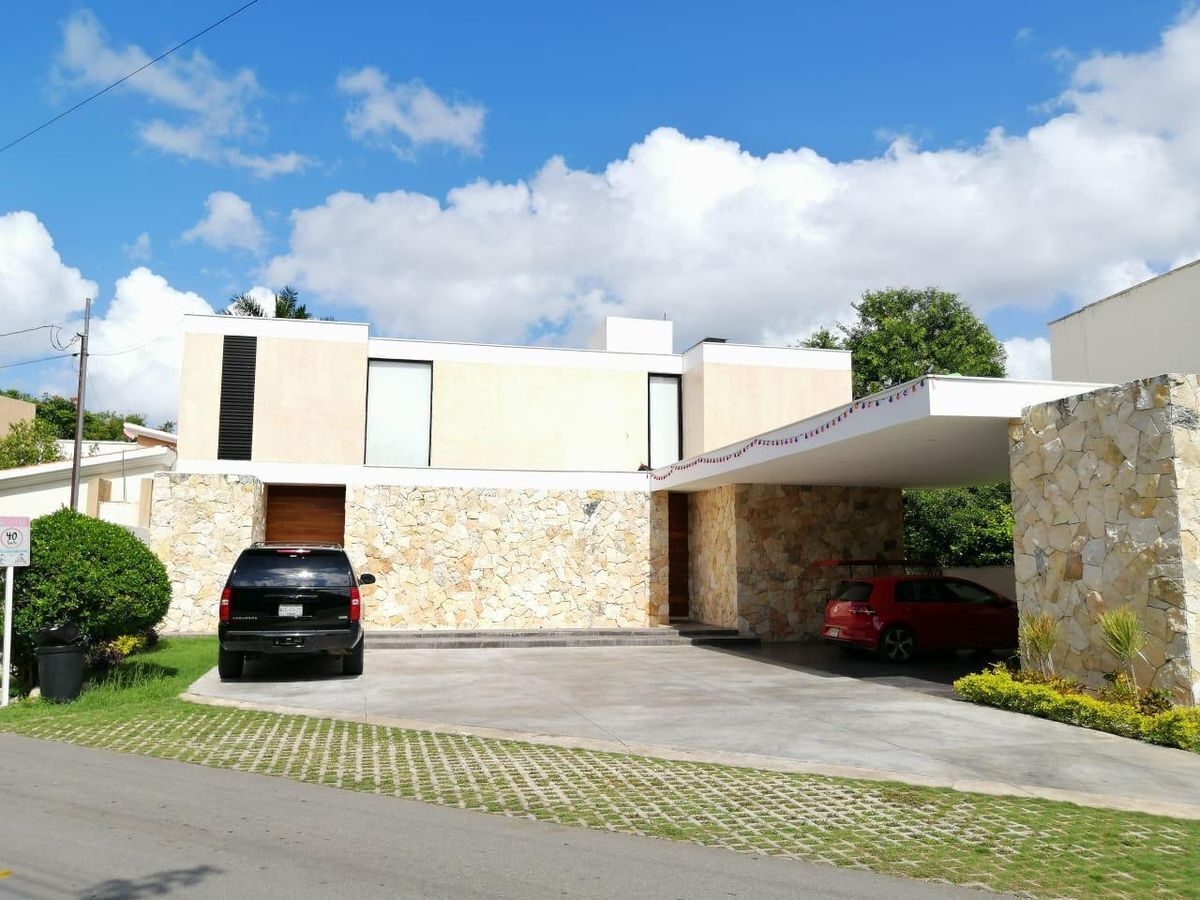





TALL FLOOR
3 bedrooms with bathrooms and dressing room, the main one with terrace and view of the golf course
Family room
GROUND FLOOR:
Receiver
2 View Bathrooms (honor and women)
2 Warehouses (1 inside and one in the garage)
Garage: 3 covered cars and 6 unroofed cars
Studio
Large dining room
Double height lobby staircase
View bedroom with bathroom and dressing room
Service room with bathroom
Washing area
Laying area
Service corridor
Large social terrace
Bar and counter bar
Swim channel 13 m long and 3.5 m wide
Large front and back gardens
Terrace in a viewing room
VIEW OF THE GOLF COURSE HOLE 6
Garbage bin area
The house is new, we built it 4 years ago and it was designed by Arq Xavier Abreu, well known throughout the Yucatan Peninsula.
House equipment
1. Water pressure pressurizing pump
2. Rotoplas tank of 1100 liters
3. 2500 lts tank
4. 15 m x 4” wide deep well with 1 hp submersible pump (for pool irrigation and filling system)
5. Front garden irrigation system with 1/2 hp pump and social area garden with well and submersible pump
6. LG brand Mini SPLITS in all bedrooms, kitchen and 1.5 ton studio. INVERTERS
7. MOEM, GROHE high pressure mixers and HELVEX accessories in bathrooms
8. Fans in all bedrooms and social area
9. Entertainment centers with built-in bookcases in every room
10. Preparation for home theater and audio system in all bedrooms, studio and family room
Interceramic gray inspired the 60 x 60 cm semi-matt format in a roofed garage for 3 cars
Polished concrete in non-roofed garage for 6 carsPLANTA ALTA
3 recamaras con Baños y vestidor la principal con terraza y vista al campo de golf
Family room
PLANTA BAJA :
Recibidor
2 Baños de vistas (honre y mujeres )
2 Bodegas (1 al interior y otra en el garage )
Garage 3 autos techados y 6 sin techar
Estudio
Sala comedor amplios
Escalera lobby con doble altura
Recámara de vistas con baño y vestidor
Cuarto de servicio con baño
Área de lavado
Área de tendido
Pasillo de servicio
Terraza social amplia
Barra y contra barra
Canal de nado de 13 m de largo y 3.5 de ancho
Amplios jardines adelante y atrás
Terraza en cuarto de vistas
VISTA AL CAMPO DE GOLF HOYO 6
Área de contenedores de basura
La casa es nueva la construimos hace 4 años y la diseño el Arq Xavier Abreu muy conocido en toda la península de Yucatán
Equipamiento de la casa
1. Bomba presurizándora de presión de agua
2. Tinaco rotoplas de 1100 lts
3. Cisterna de 2500 lts
4. Pozo profundo de 15 m x 4” de ancho con bomba sumergible 1 hp ( para sistema de riego y llenado de piscina )
5. Sistema de riego en jardín frontal con bomba de 1/2 hp y jardín de área social con pozo y bomba sumergible
6. Mini SPLITS marca LG en todas las recámaras , cocina y estudio de 1.5 ton. INVERTER
7. Monomandos de alta presión marcas MOEM, GROHE Y accesorios HELVEX EN BAÑOS
8. Abanicos en todas las recámaras y área social
9. Centros de entretenimientos con libreros integrados en todas las recámaras
10. Preparación para sistema de audio y teatro en casa en todas las recámaras , estudio y family Room
Interceramic gris inspiró en formato 60 x 60 cm semimate en garaje techado para 3 autos
Concreto pulido en garaje NO techado para 6 autos

