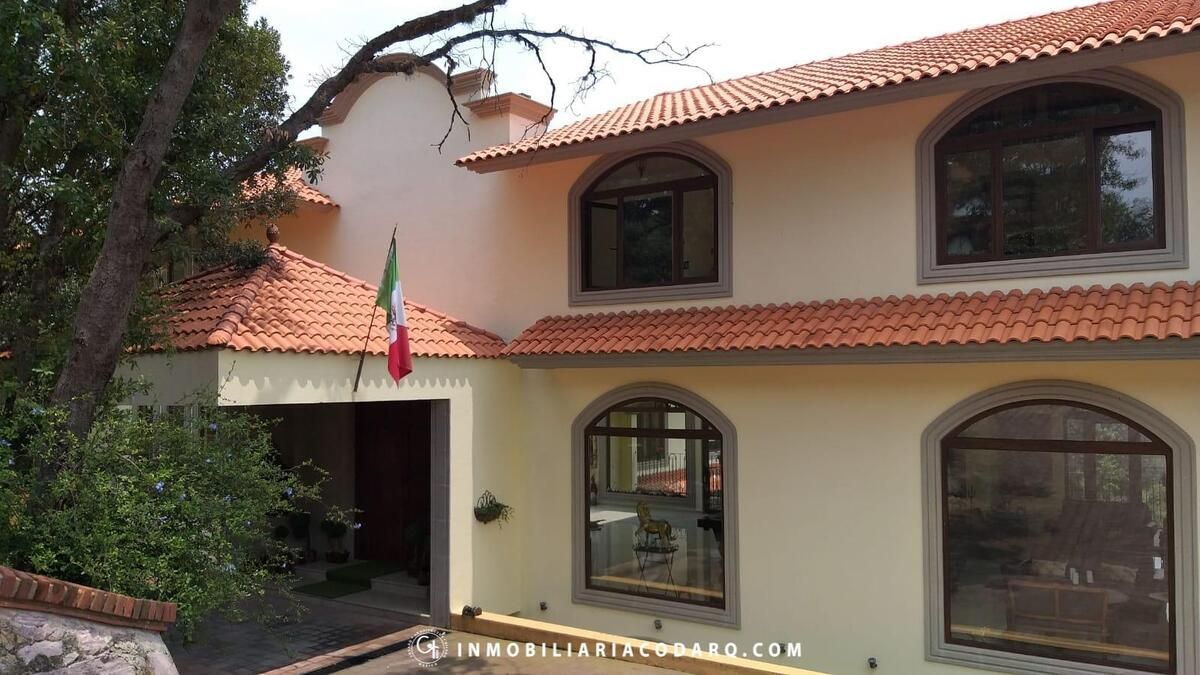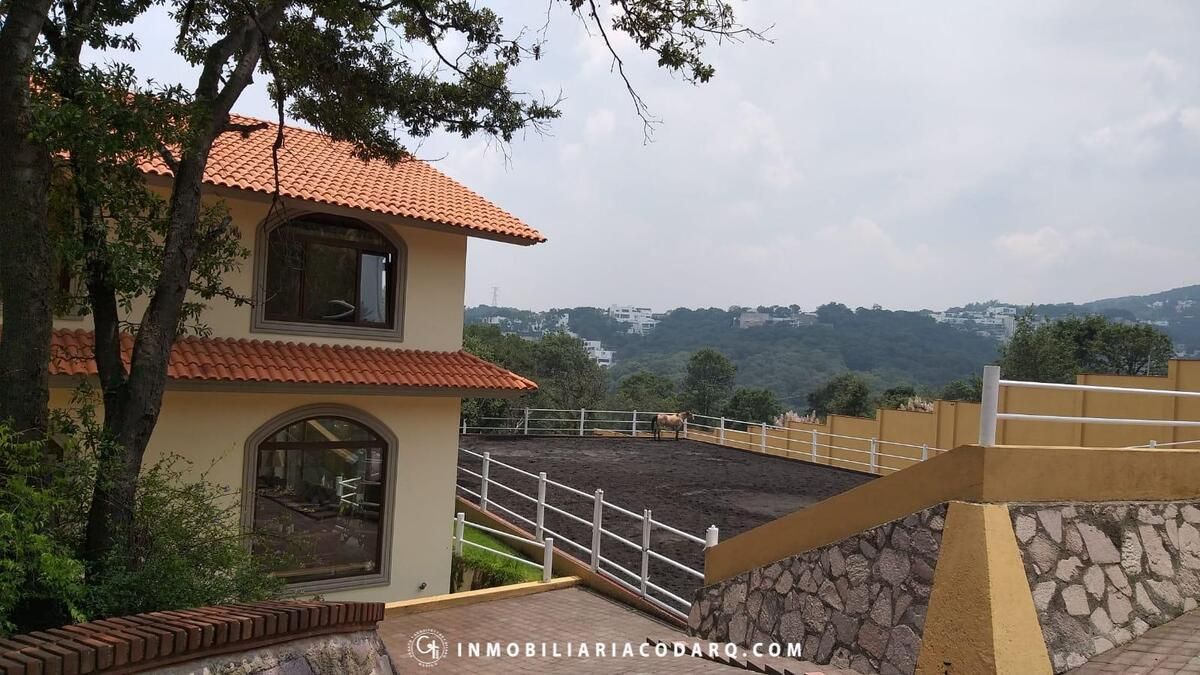





It has a surface area of 5,000m2 and a construction of 898m2 and a ring of approximately 1,000m2 with volcanic sand from Xitle.
The estate has three accesses. Entrance two leads to the lobby which takes us to the hall that gives access to the living room and dining room that has a pleasant terrace.
Spacious area in the dining room
Kitchen with breakfast nook and pantry.
Two half baths for guests.
Two bathrooms for babies.
Hallway leading to the service room and laundry area.
Two more half baths and access to the rooftop with an unbeatable view of the estate.
In the main hall, there is a beautiful staircase lined with stone with a rise of 15cm that gives us access to the bedrooms.
The first bedroom has a loft, a full bathroom, and a dressing room. The second bedroom has a closet and a full bathroom. Both bedrooms have access to an exterior hallway that leads to a central patio.
The master bedroom has a very spacious dressing room and full bathroom.
On this same floor, there is a study or work area, an office, and a storage room.
The central patio gives access to the guest bedroom, which has a full bathroom and dressing room.
There are two suites with a living room, dining room, kitchen, and bathroom with a closet each.
The estate has 12 stables and two independent stables.
The property is equipped with:
A funnel system for drainage to a cistern that has a capacity of 70,000 liters.
Cistern for rainwater collection.
Hydronic system.
Wrought iron chandeliers.
PVC duovent windows with gray stone.
Bamboo, stone, and porcelain floors throughout the estate.
All lighting with warm light.
Stationary gas tank of 1,000 liters.
Central vacuum system every 10 meters.Cuenta con una superficie de 5,000m2 y una construcción de 898m2 y un ruedo de aproximadamente 1,000m2 con arena volcánica de Xitle.
La finca dispone de tres accesos. La entrada dos da al lobby que nos conduce al vestíbulo que da acceso a la sala y al comedor que cuenta con una agradable terraza.
Amplio espacio en el área del comedor
Cocina con desayunador y alacena.
Dos medios baños para visitas.
Dos baños para bebes.
Pasillo que conduce al cuarto de servicio y al área de lavandería.
Dos medios más y acceso al roof top con inmejorable vista a la finca.
En el vestíbulo principal hay hermosa escalera forrada en cantera con peralte de 15cm que nos brinda acceso a las recámaras.
La primer recámara tiene un tapanco, baño completo y vestidor. La segunda recámara tiene clóset y baño completo. Ambas recámaras tienen salida a un pasillo exterior que da a un patio central.
La recámara principal cuenta con vestidor y baño completo muy amplios.
En esta misma planta hay un área de estudio o trabajo, despacho y una bodega.
El patio central da acceso a la recámara de visitas, misma que tiene un baño completo y vestidor.
Hay dos suites con sala, comedor, cocina y baño con clóset cada una.
La finca tiene 12 caballerizas y dos caballerizas independientes.
La propiedad está equipada con:
Un sistema de embudo para desagüe a cisterna misma que tiene una capacidad de 70,000 lts.
Cisterna de captación de aguas pluviales.
Sistema hidrónico.
Candiles de hierro forjado.
Ventanería de PVC duovent con cantera gris.
Pisos de bamboo, cantera y porcelanato en toda la finca.
Toda la iluminación con luz cálida
Tanque de gas estacionario de 1,000 lts
Sistema central de aspirado cada 10mts

