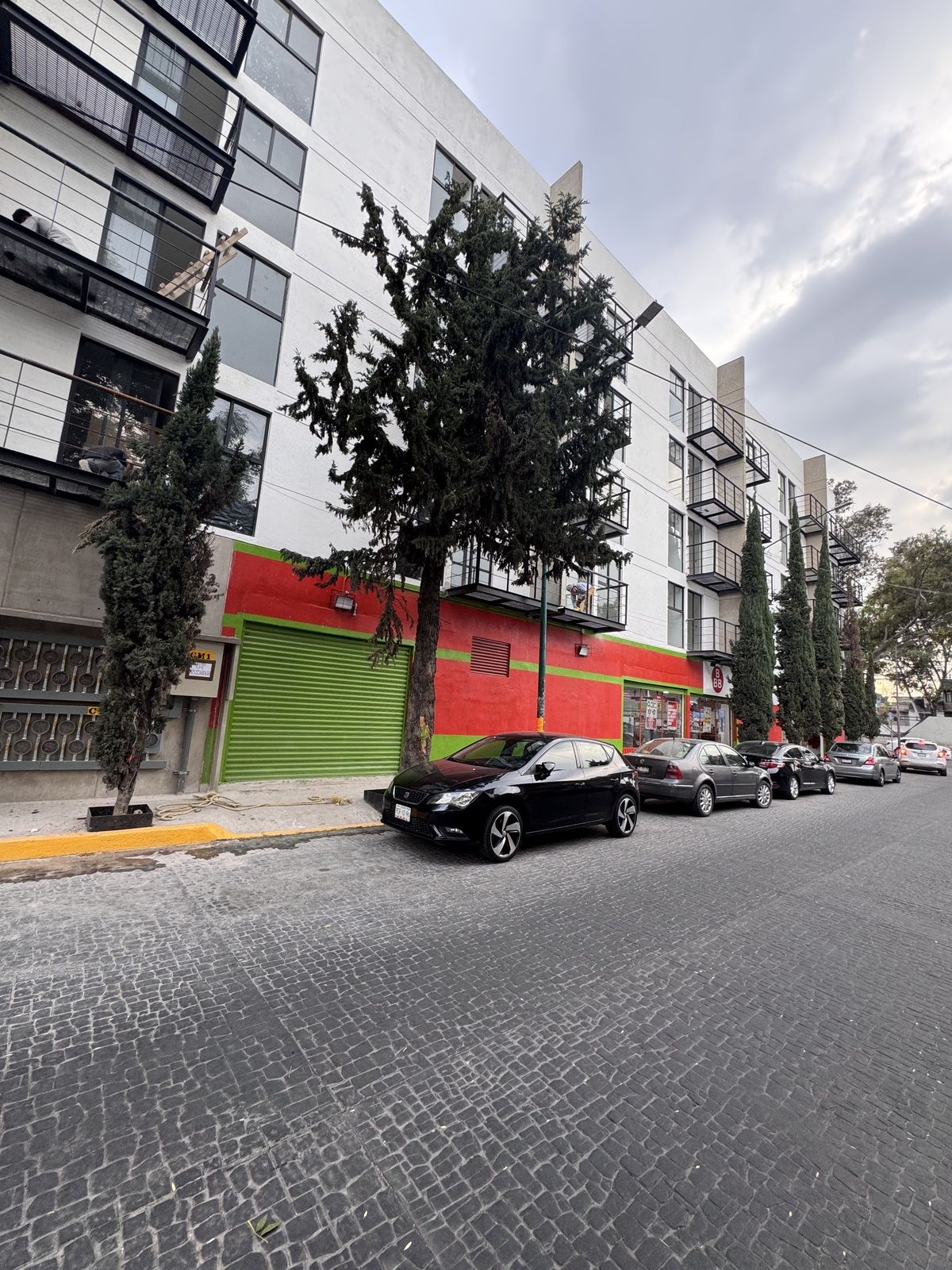





The project consists of a commercial ground floor with about 800 m2 usable space to accommodate different types of shops and 56 apartments distributed across the 4 upper levels, with prototypes ranging from 55 m² to 65 m². Its corner location allows it to have two main facades facing the surrounding avenues, and an interior courtyard of the building adds an extra facade with a view to the south of the city, achieving natural lighting and ventilation for all the apartments and allowing for generous balcony and outdoor terrace spaces.
Apartment with roof garden
Habitable: 55.11m2
Balcony: 2.56 m2
Roof: 55.04
Last 3 PentHouseEl proyecto está conformado por una planta baja comercial con cerca de 800 m2 útiles para albergar distintos tipos de locales de y 56 departamentos distribuidos en los 4 niveles superiores, con prototipos que van desde los 55 m² hasta los 65 m², Su ubicación en esquina le permite tener dos fachadas principales hacia las avenidas que lo rodean, y un patios interior del edificio le agregan una fachada extra con vista al sur de la ciudad, logrando iluminar y ventilar naturalmente todos los departamentos y permitiéndoles tener generosos espacios de balcones y terrazas exteriores.
Depa con roof garden
Habitable: 55.11m2
Balcón: 2.56 m2
Roof: 55.04
Ultimos 3 PentHouse

