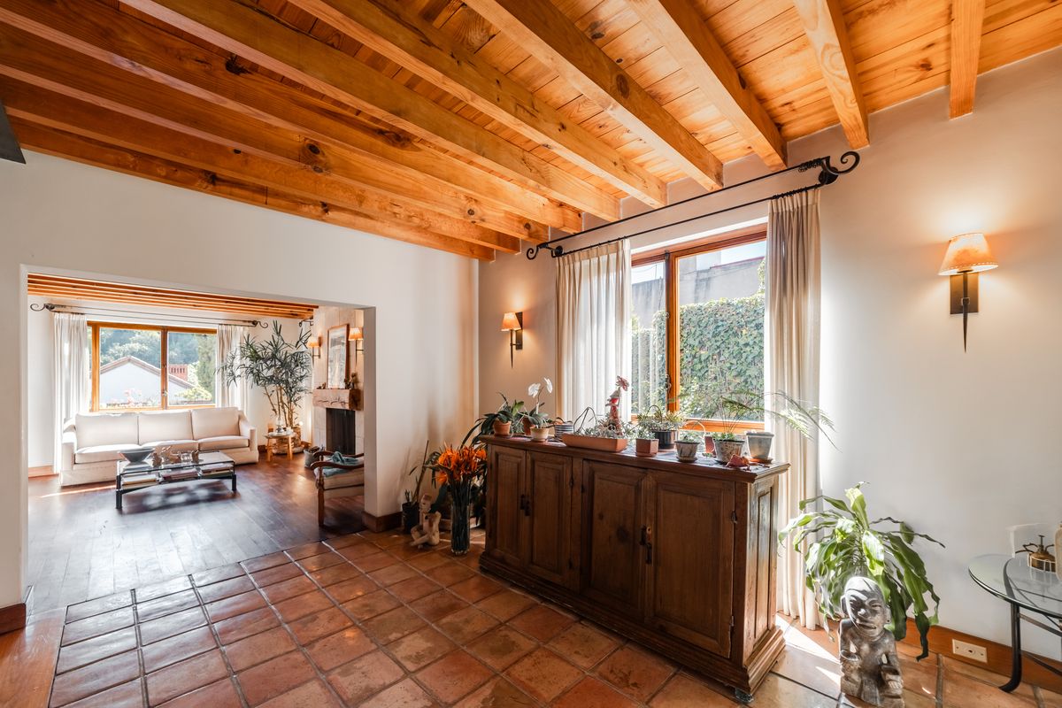
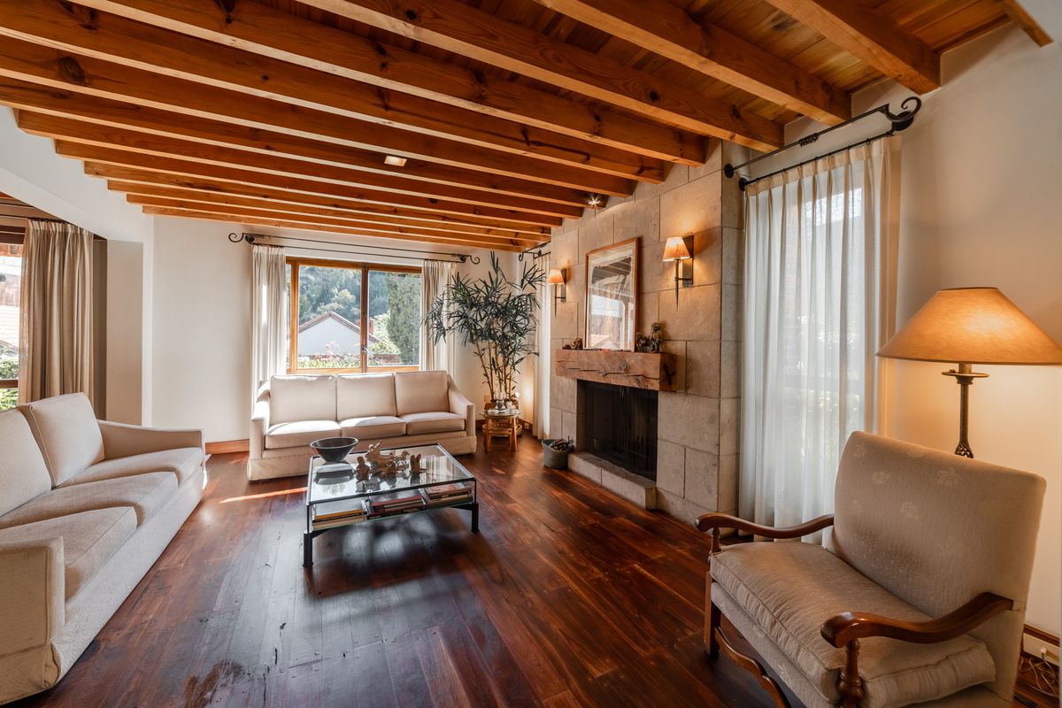
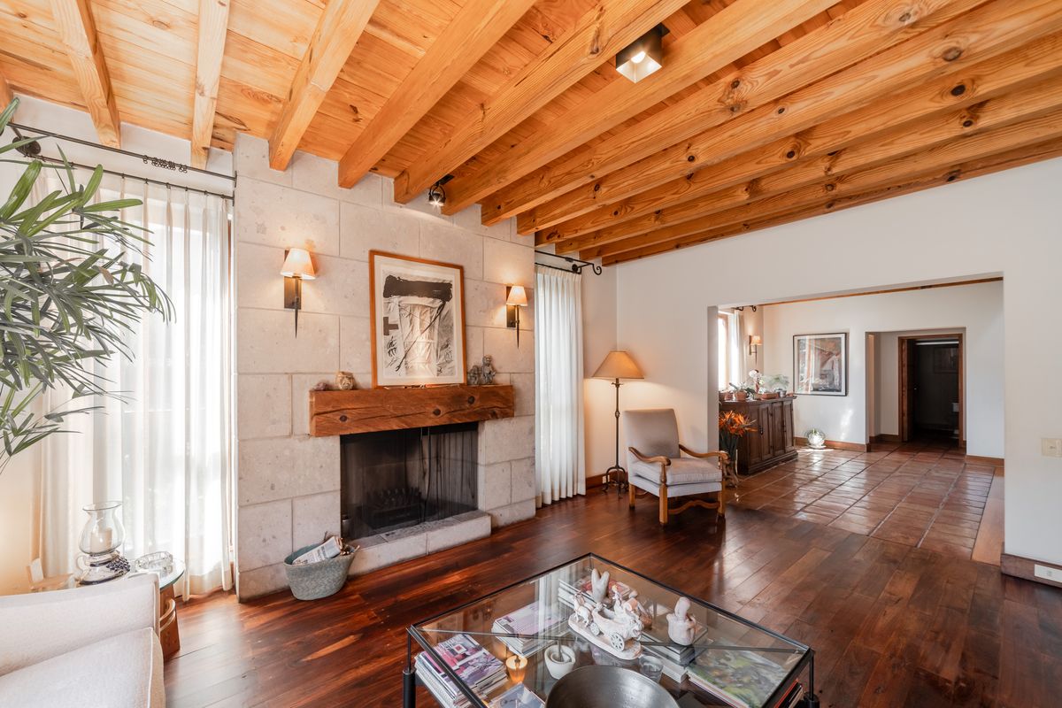
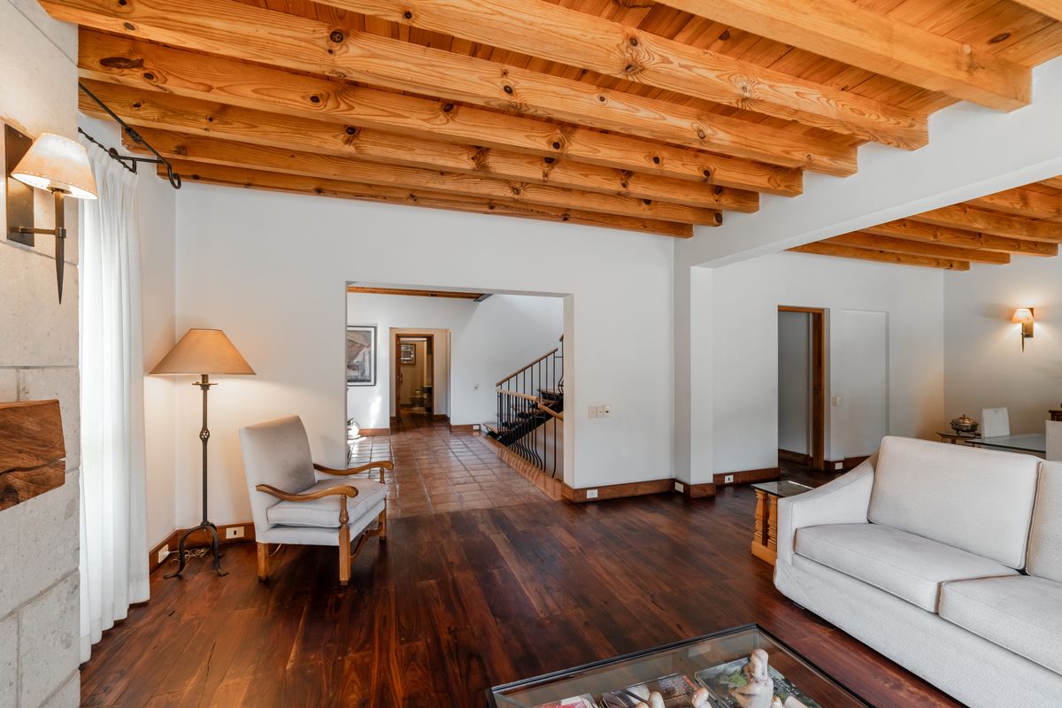
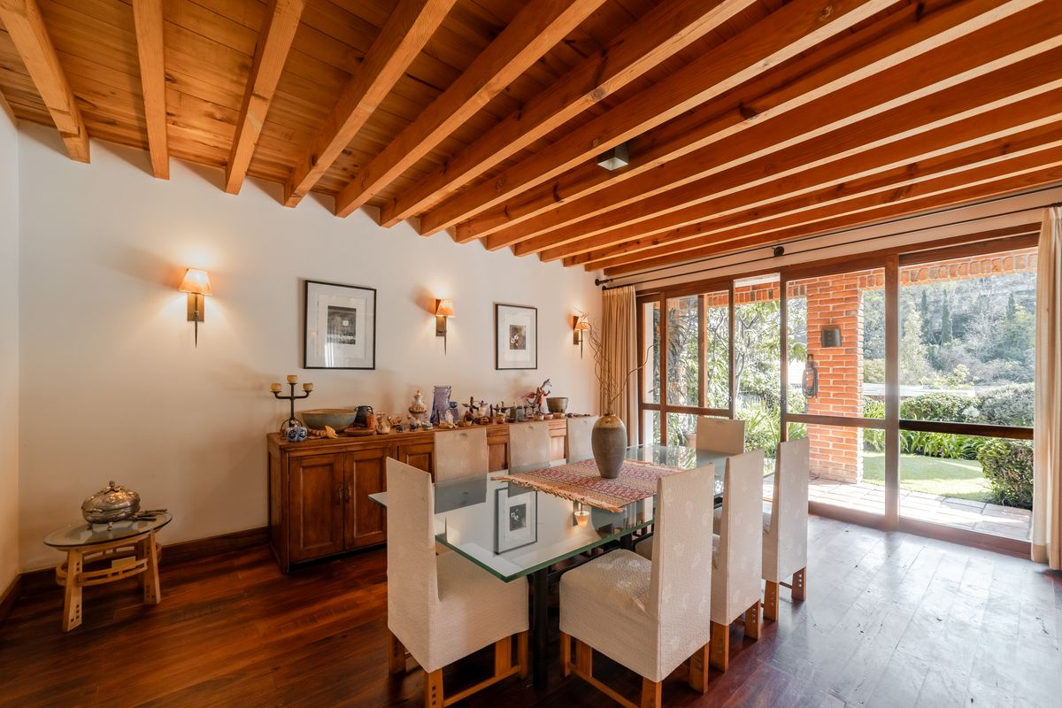
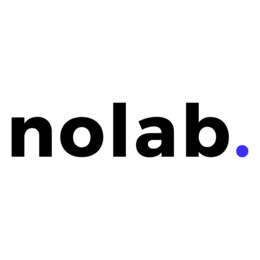
PYRAMID SOURCE VII
Located in a private security environment, this house is available immediately. With a total built area of 630.53 m², the property sits on a land of 2,250.00 m², where each house corresponds to 562.5 m².
Ground Floor
On the ground floor, there are spacious and functional areas, including a garage with capacity for 8 cars, a lobby, and a staircase that connects to the upper levels. A game room stands out, which has a full bathroom and dressing room, allowing it to function as a fourth bedroom. There is also a service patio, a service room with a bathroom, and a laundry and ironing area. The game terrace and independent service access add convenience. Additionally, a storage room and a 120 m² garden are included.
First Level
The first level offers a lobby/living room with a fireplace, a dining room with a terrace, and a kitchen equipped with a pantry. There is also a service staircase, a pantry, and a toilet. This level features a family room and another 120 m² garden, perfect for enjoying the outdoors.
Third Level
On the third level, there is a lobby that gives access to a TV room, currently used as a gym. The master bedroom includes a bathroom, dressing room, terrace, and fireplace. There are also two additional bedrooms, each with a bathroom and dressing room, and one of them has a loft.
Additional Features
The property is equipped with a hydropneumatic system, solar and instant water heater, a cistern of 10,000 liters, and a water tank of 1,200 liters. All ceilings and windows are made of wood, and energy-saving bulbs and sensors have been installed in the service area, contributing to the home's energy efficiency.
With its spacious layout and quality features, this house is ideal for families looking for a spacious and safe home.FUENTE DE PIRÁMIDES VII
Ubicada en un entorno de seguridad privada, esta casa esta disponible de manera inmediata. Con una superficie total construida de 630.53 m², la propiedad se asienta sobre un terreno de 2,250.00 m², donde a cada casa le corresponde 562.5 m².
Planta Baja
En la planta baja, se encuentran espacios amplios y funcionales, incluyendo una cochera con capacidad para 8 coches, un vestíbulo, y una escalera que conecta con los niveles superiores. Destaca un salón de juegos que cuenta con baño completo y vestidor, lo que permite que funcione como una cuarta recámara. También hay un patio de servicio, un cuarto de servicio con baño, y un área de lavado y planchado. La terraza de juegos y el acceso independiente de servicio añaden comodidad. Además, se incluye una bodega y un jardín de 120 m².
Primer Nivel
El primer nivel ofrece un vestíbulo/sala con chimenea, un comedor con terraza, y una cocina equipada con alacena. También hay una escalera de servicio, un pantry y un toilet. Este nivel cuenta con un family room y otro jardín de 120 m², perfecto para disfrutar al aire libre.
Tercer Nivel
En el tercer nivel, se encuentra un vestíbulo que da acceso a un cuarto de TV, actualmente utilizado como gimnasio. La recámara principal incluye baño, vestidor, terraza y chimenea. También hay dos recámaras adicionales, cada una con baño y vestidor, y una de ellas cuenta con tapanco.
Características Adicionales
La propiedad está equipada con un sistema hidroneumático, calentador solar e instantáneo, una cisterna de 10,000 litros y un tinaco de 1,200 litros. Todos los techos y ventanas son de madera, y se han instalado focos ahorradores y sensores en la zona de servicio, lo que contribuye a la eficiencia energética del hogar.
Con su amplia distribución y características de calidad, esta casa es ideal para familias que buscan un hogar espacioso y seguro.
Lomas de Tecamachalco, Huixquilucan, Estado De México
