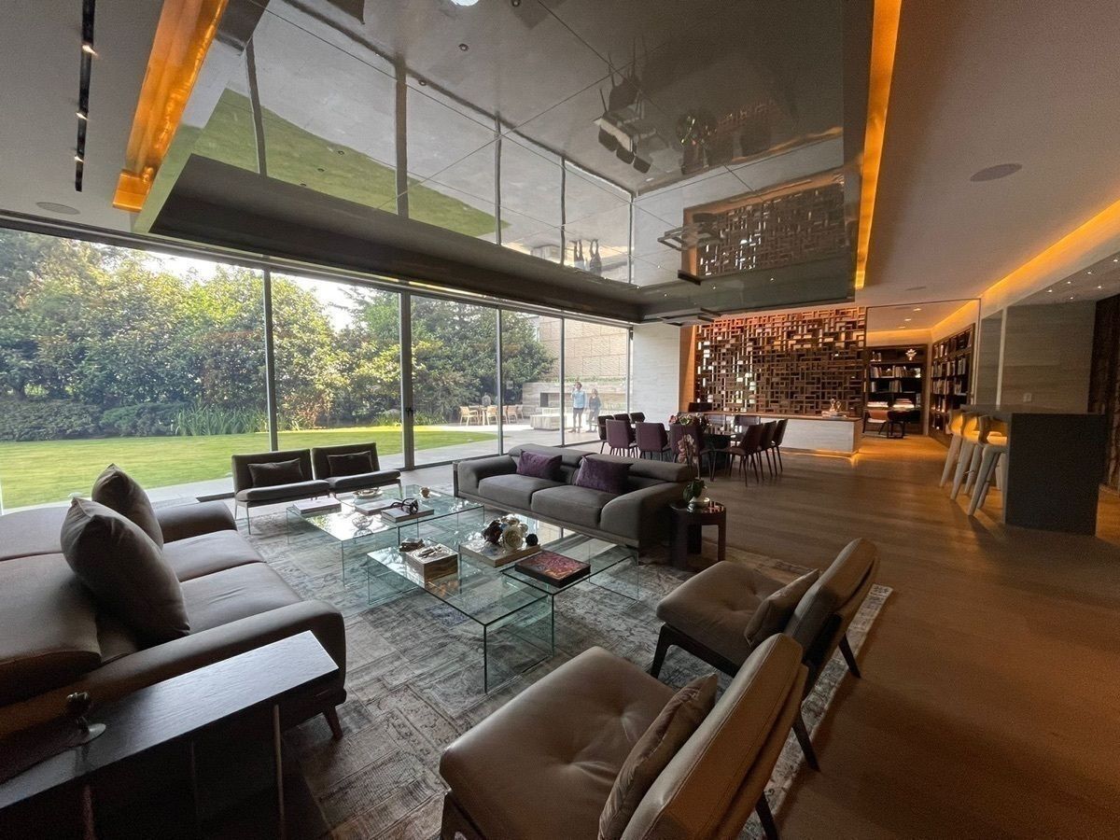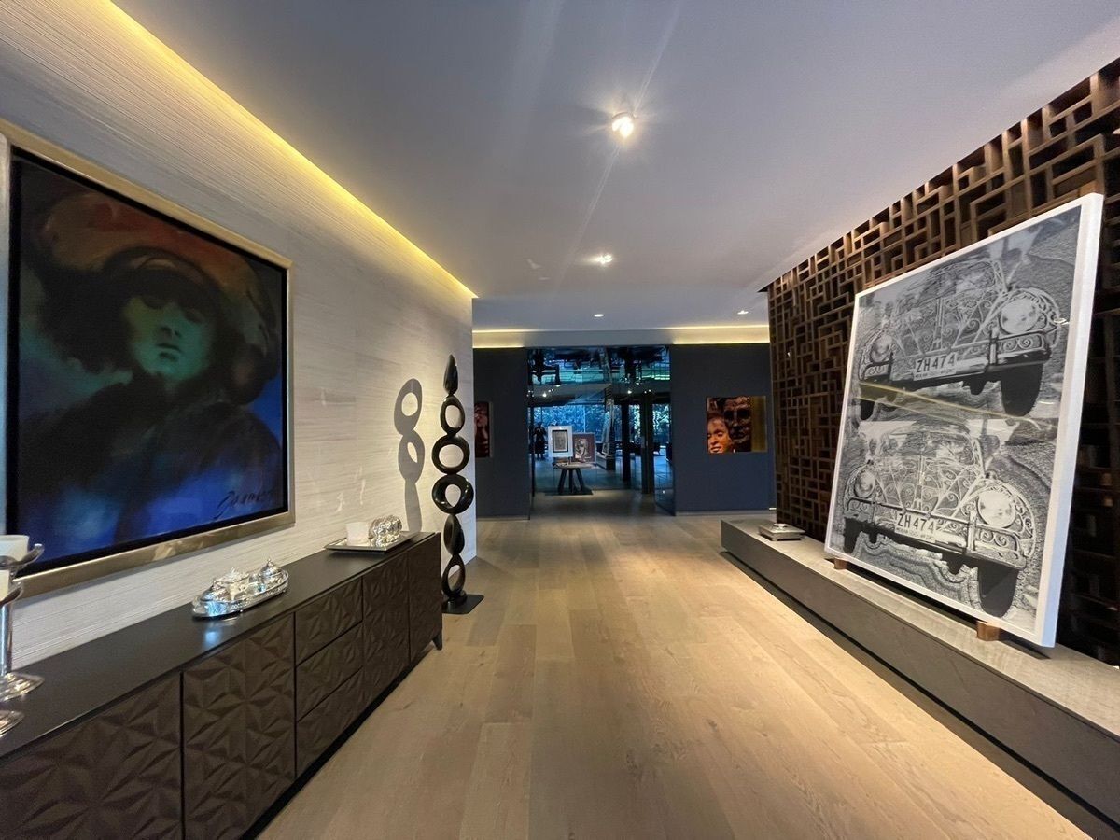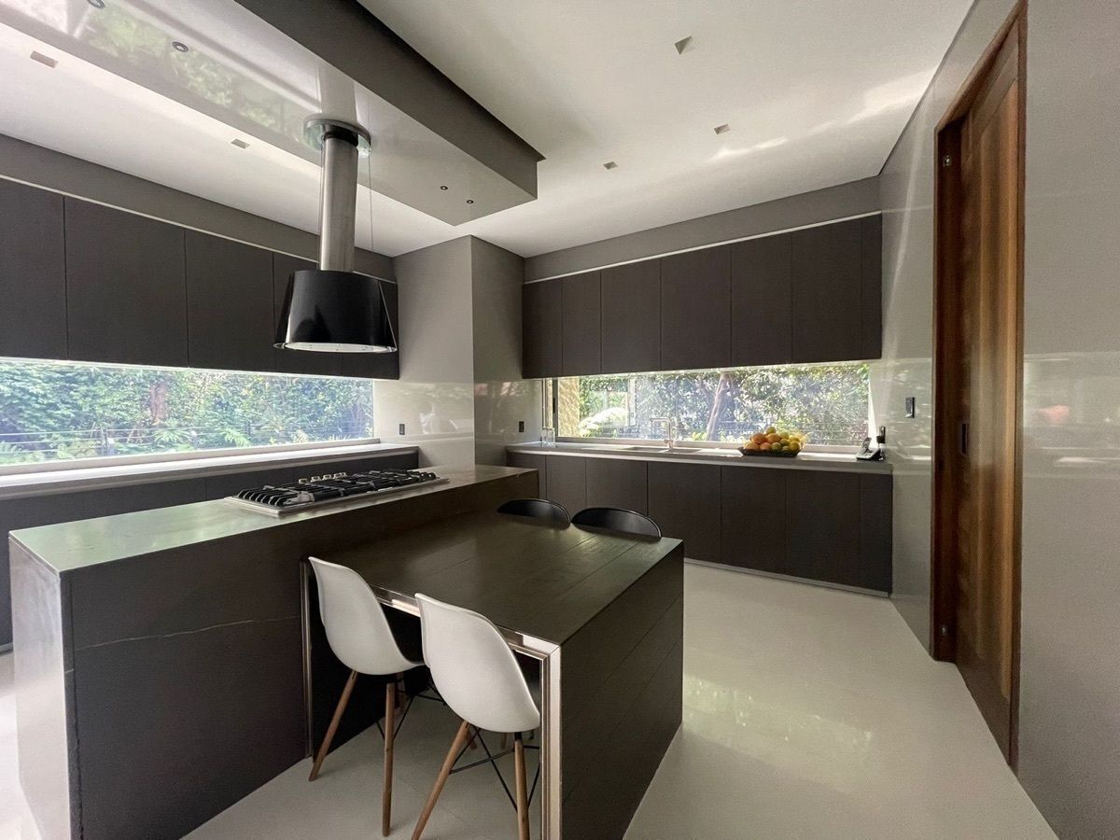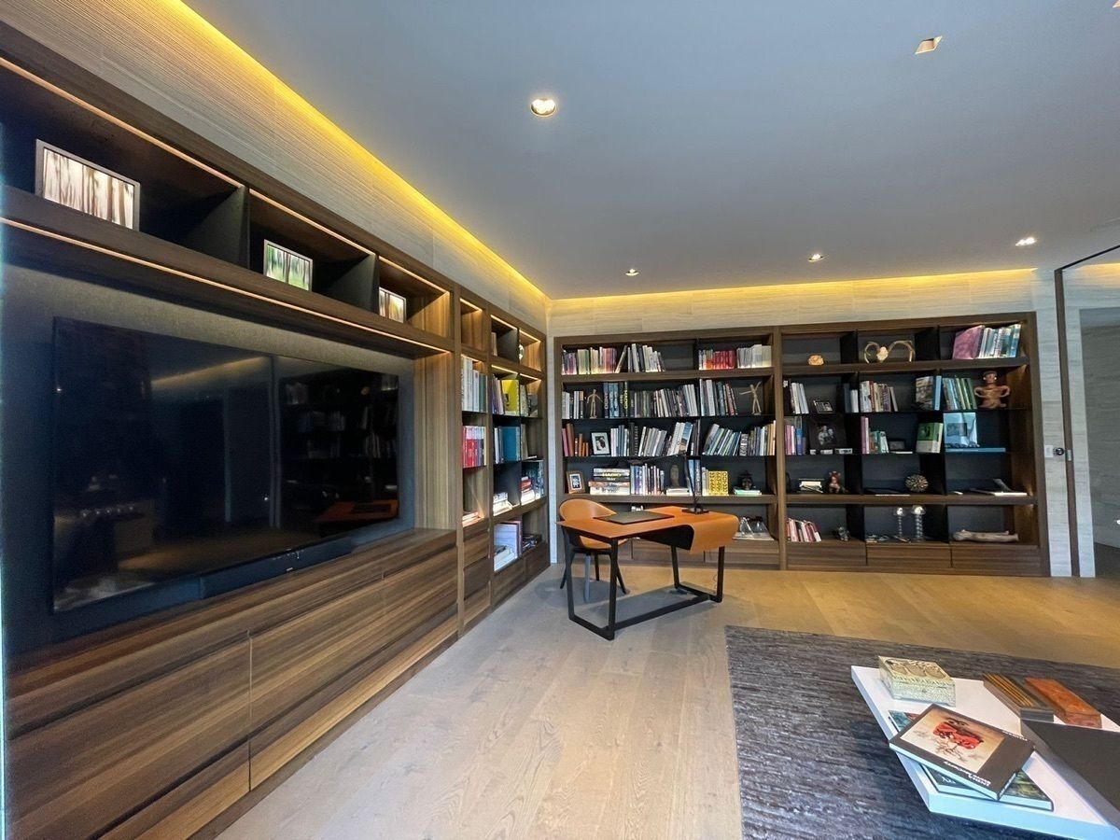





Fractionation Club de Golf Bosques de Santa Fe.
BUILT AREA:
INTERIOR 600m2
EXTERIOR 1100m2
DESCRIPTION OF AREAS:
INTERIOR
3-bedroom apartment, each with a dressing room and bathroom, living-dining room, bar area, study, guest bathroom, television room, kitchen, laundry room, 2 service rooms with bathroom, site room, and large storage closet area.
EXTERIOR
Private garden with outdoor terraces around the entire apartment, the main one with a fireplace, vegetable garden area, and outdoor kitchen with support bar.
VARIOUS
7 covered parking spaces and a storage room of approximately 26 m2.
FINISHES AND INSTALLATIONS
The apartment has an Italian kitchen, the wood is Italian eucalyptus, and the limestone is also Italian. It features engineered oak wood flooring, and the bathrooms have aged Carrara marble. The installations are as follows:
Hydronic heating in the floor, LED lighting, Lutron lighting control system, general audio and video control Crestron, CCTV inside and outside, electric car charger, double-glazed windows, automatic irrigation in the garden.
The apartment is located in the Bosques de Santa Fe fractionation, which includes a family membership to the golf club, restaurants, and the clubhouse.
As common areas, the building has a gym, party room, rooftop terrace party room, common garden, and double security control.
By "Contacting" to inquire about this property, you are accepting the "Terms and Conditions" and "Privacy Notice."
The published prices and availability may change without prior notice, so it should be verified with the real estate agency and the owners of each property.
The costs and taxes of the deed are NOT included in the sale price, as well as the furniture, appliances, and art shown in the photographs.
This property MAY BE subject to acquisition through a mortgage loan. If this property is acquired through a loan, the price will vary according to the applicable interest rates for that loan AND WHAT THE CLIENT ACCEPTS FROM THE BANK.
All stated measurements are merely indicative; the exact measurements will be those expressed in the respective property title of each property.
The publication of this information does NOT represent a public offer, so all transactions must be made personally according to the commercial practices of the real estate agency and to be valid requires the express authorization of the property owners.
All information and measurements expressed in the advertisement are approximate and may vary either in a survey, the deeds, or the property tax or any other means. This does not contractually bind our company. The prices and/or expenses refer to the information collected from clients who favor us by allowing the brokerage of their property. The photographs are not binding or contractual. The furniture that appears, (IF ANY) in the photos is not part of the sale.Fraccionamiento Club de Golf Bosques de Santa Fe.
SUPERFICIE CONSTRUIDA:
INTERIOR 600m2
EXTERIOR 1100m2
DESCRIPCIÓN DE ÁREAS:
INTERIOR
Departamento de 3 recamaras cada una con vestidor y baño, sala comedor, area de Bar, estudio, baño de visitas, cuarto de televisión, cocina, lavandería, 2 cuartos de
servicio con baño, cuarto de site y amplia zona de closets de guardado.
EXTERIOR
Jardín propio con terrazas exteriores al rededor de todo el departamento, la principal con chimenea, zona de huerto y cocina al aire libre con barra de apoyo.
VARIOS
7 cajones de estacionamiento cubiertos y una bodega de 26 m2 aprox.
ACABADOS E INSTALACIONES
El departamento tiene cocina italiana, la madera es eucalipto italiano y piedras calizas también italianas. Cuenta con piso de madera de roble de ingeniería, en baños tiene marmol carrara avejentado. Las instalaciones son las siguientes:
Calefacción hidronica en piso, iluminación de leds, sistema de control de iluminación Lutron, control general de audio y video Crestron, CCTV en interior y exterior, cargador para auto eléctrico, canceleria de doble cristal dio-vent, riego automático en jardín.
El departamento se encuentra en el fraccionamiento Bosques de Santa Fe incluye una acción familiar al club de golf restaurantes y la casa club.
Cómo áreas comunes el edificio cuenta con gimnasio, Salon de fiestas, terraza salon de fiestas en azotea. Jardín común, y doble control de seguridad.
Al "Contactar" para consultar esta propiedad, estás aceptando los "Términos y Condiciones", y "Aviso de privacidad".
Los precios publicados y la disponibilidad pueden cambiar sin previo aviso, por lo que se debe de verificar con la inmobiliaria y los propietarios de cada inmueble.
Los gastos e impuestos de escrituración NO están incluidos en el costo de venta, así como el mobiliario, electrodomésticos y arte que se muestran en las fotografías.
Este inmueble PUEDE ESTAR sujeto a adquisición por medio de un crédito hipotecario. En caso de que este inmueble se adquiera a través de un crédito, el precio variará de acuerdo con las tasas de interés aplicables a dicho crédito Y LO QUE EL CLIENTE ACEPTE DEL BANCO.
Todas las medidas enunciadas son meramente orientativas, las medidas exactas serán las que se expresen en el respectivo título de propiedad de cada inmueble
La publicación de la presente información NO representa una oferta pública por lo que toda transacción debe de hacerse de forma personal de acuerdo con las prácticas comerciales de la inmobiliaria y para poder ser valida requiere de la autorización expresa de los propietarios de los inmuebles.
Toda la información y medidas expresadas en el anuncio son aproximadas y pueden variar ya sea en un levantamiento, las escrituras o el predial o cualquier otro medio. Esto no compromete contractualmente a nuestra empresa. Los precios y/o gastos se refieren a la información recabada los clientes que nos favorecen permitiendo el corretaje de su propiedad. Las fotografías no son vinculantes ni contractuales. Los muebles que aparecen, (SI LOS HAY) en las fotos no forman parte de la venta.
