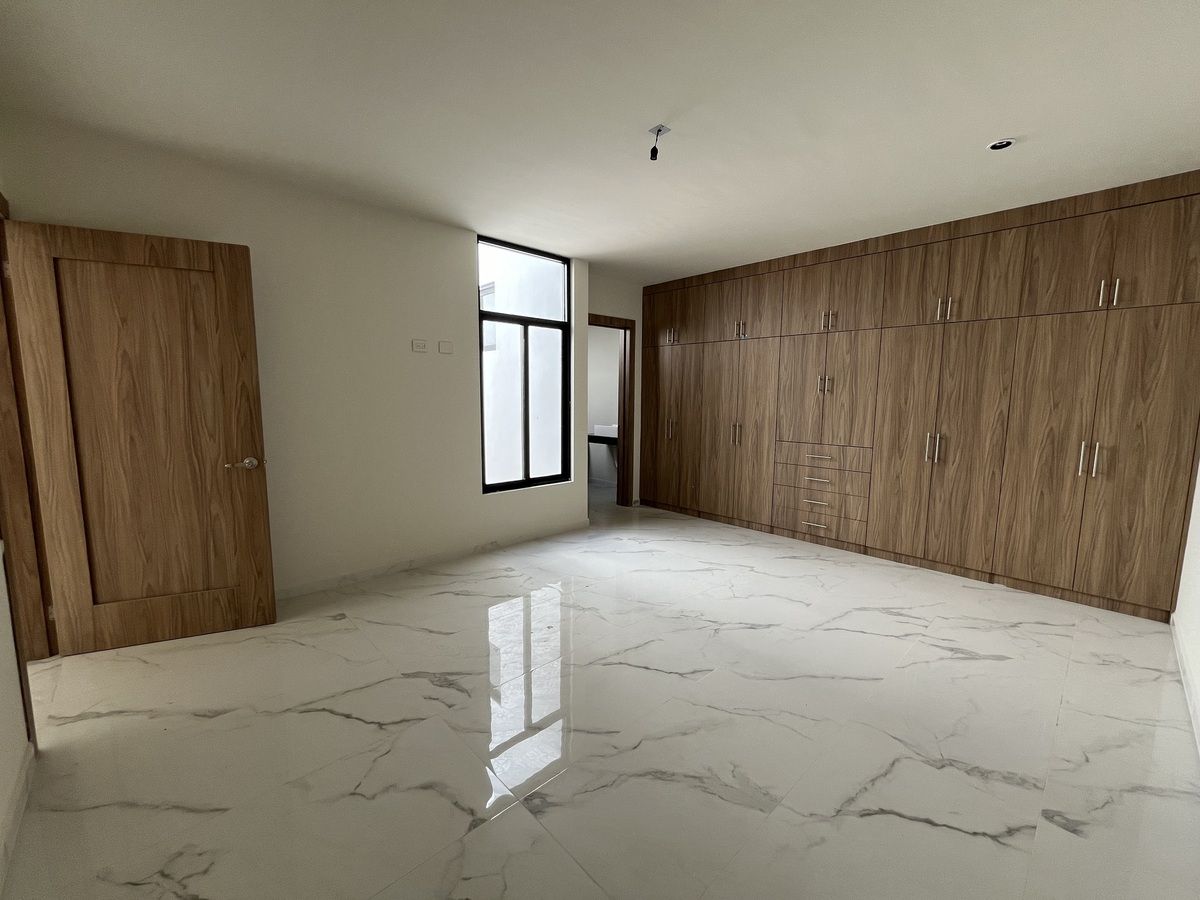





Two-story house with the following layout: on the ground floor, a garage for two cars, a service hallway with access to the garden area, a room-study, a full bathroom, and a kitchen area. On the second floor, two secondary rooms with closet windows and a shared bathroom. Additionally, a third main room with a closet, dressing room, bathroom, and balcony.Casa de dos plantas con la siguiente distribución en planta baja cochera para dos autos, pasillo de servicio con acceso a área de jardín, una habitación- estudio, un baño completo, área de cocina. En segundo piso, dos habitaciones secundarias con clóset ventana y un baño compartido. Además, una tercera habitación principal con clóset, vestidor, baño, baño, y WC y balcón.

