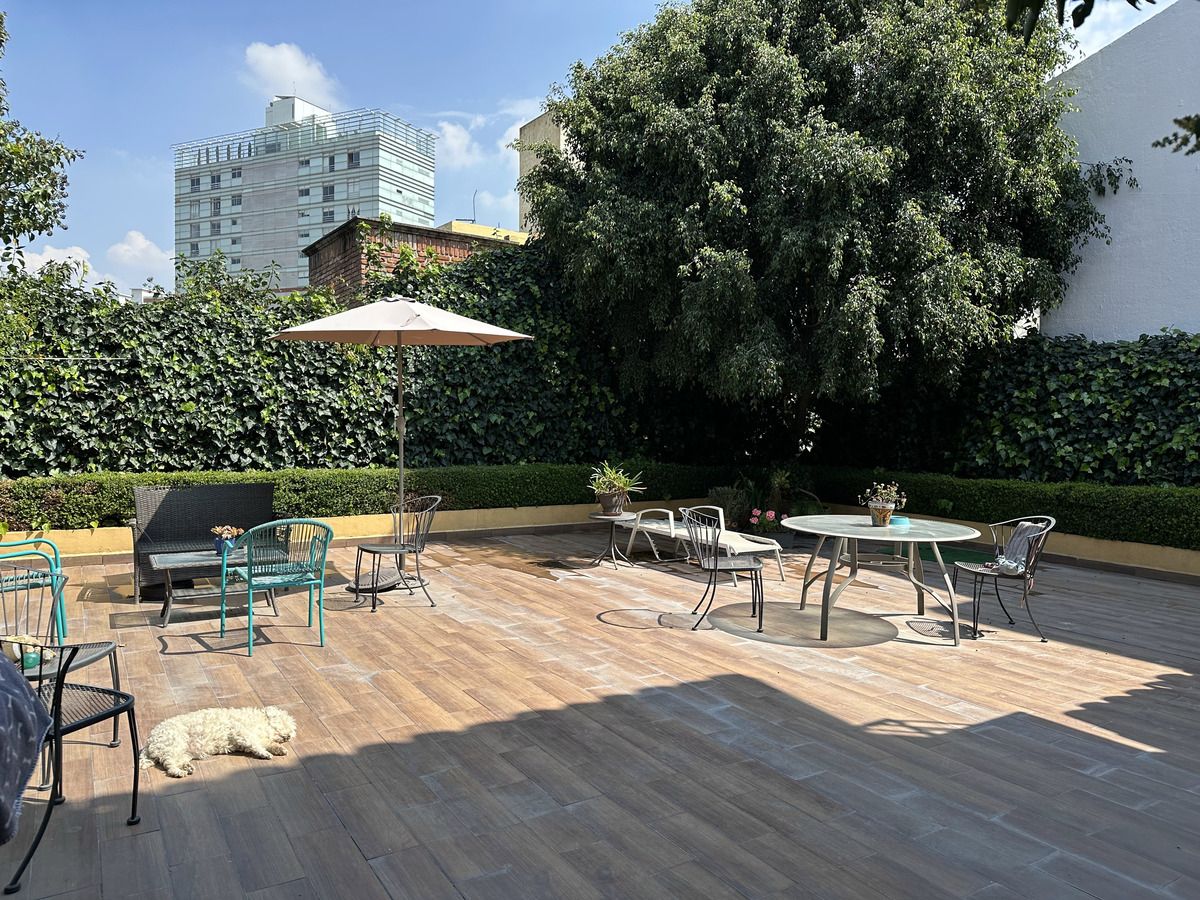




Land 335 m2
Construction 440 m2
Terrace 90 m2
Ground floor:
Main access
Hall
Living room with fireplace
Dining room with access to the terrace
Study/library
Guest bathroom
Linen closet
Ante-dining room
TV area with access to the terrace
Kitchen
Laundry room
Outdoor patio
Service room with full bathroom
Gym
Garage for three cars with storage
Upper floor:
Hall and/or TV area
Three bedrooms
With full bathroom and dressing room
The master bedroom with terrace, the second bedroom with loft
Family
In the closed area, another car can be parked with access to the outdoor patio
Cistern
Age 27 yearsTerreno 335 m2
Construcción 440 m2
Terraza 90 m2
Planta baja:
Acceso principal
Vestíbulo
Sala con chimenea
Comedor con salida a la terraza
Estudio/biblioteca
Baño de visitas
Closet de blancos
Antecomedor
Área de tv con salida a la terraza
Cocina
Cuarto de lavado
Patio exterior
Cuarto de servicio con baño completo
Gimnasio
Garage para tres carros con bodega
Planta alta:
Vestíbulo y/o área de tv
Tres recamaras
Con baño completo y vestidor
La recámara principal con terraza la segunda recámara con tapanco
Family
Por la cerrada se puede estacionar otro carro con entrada al patio exterior
Cisterna
Antigüedad 27 años