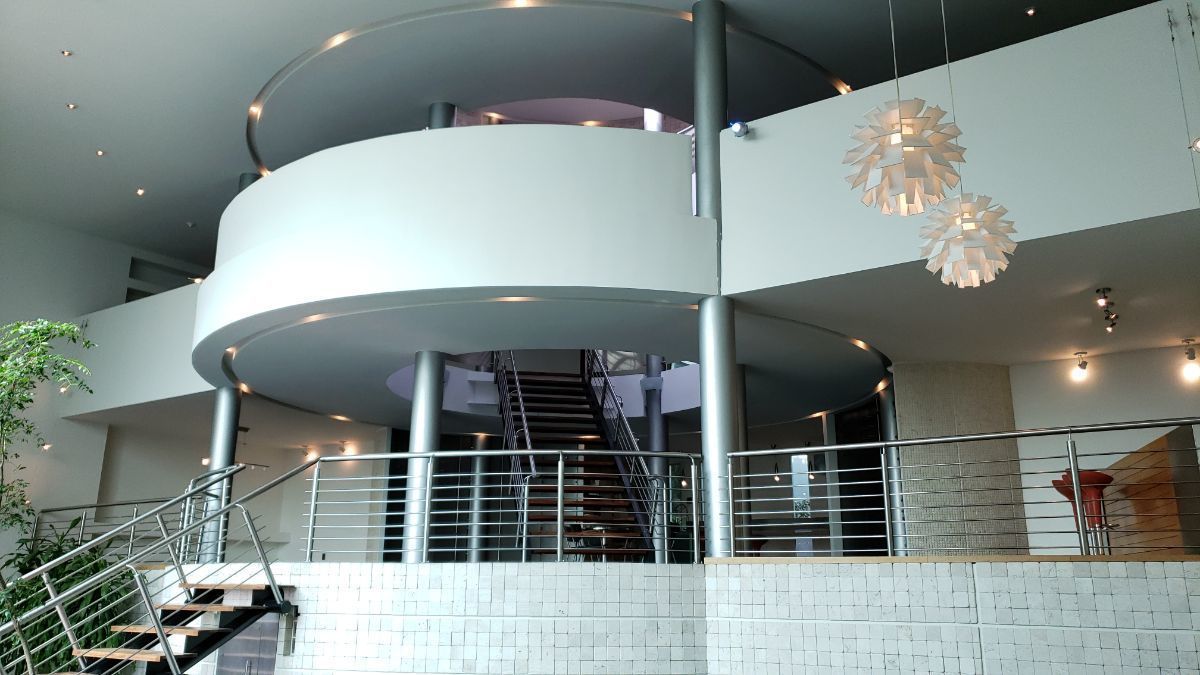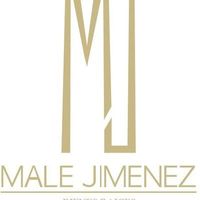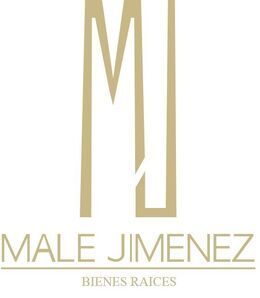





House in Jardines del Pedregal, in excellent condition, very bright with large spaces, beautiful panoramic view, has 24 hour security through the 2 access entrances.
It is built on slopes in a descending way, entering the house you reach the 4 bedrooms with a full bathroom each and the main one with a dressing room and terrace.
On the next level you will find a TV room, study and a gym space.
On the next level there is a canteen, half bathroom, the kitchen with a fairly large cupboard, laundry area, service room and beautiful fountain.
On the next level, the dining room and the living room with a very high ceiling and indirect lights that give it a very pleasant space and with windows that allow you to have a panoramic view of the volcanoes.
On the top level there is the garden and a terrace with wooden floors for family gatherings and where you can see the back of the
house with its huge windows.
The house has a unique architectural design since the shape is round and connects all areas of the house, it also has several cellars to store everything that is not needed at the moment.
It does not include the furniture shown in the photographs.
The price is plus writing fees and taxes.
The measures are illustrative and must be corroborated with the respective property titles and/or land ballots.
Published prices and availability may change without notice, so you should check with the real estate agency and property owners.
The publication of this information does NOT represent a public offer, so any transaction must be made in a personal way in accordance with the commercial practices of the real estate company and in order to be valid it requires the express authorization of the owners of the properties.Casa en jardines del pedregal,en excelente estado de conservación, muy iluminada con grandes espacios, hermosa vista panorámica, tiene vigilancia las 24 horas por las 2 entradas de acceso.
Se encuentra construida en desniveles en forma descendente, entrando a la casa se llegan a las 4 recamaras con baño completo cada una y la principal con vestidor y terraza.
En el siguiente nivel se encuentra una sala de TV, estudio y un espacio para gimnasio.
En el siguiente nivel se encuentra una cantina, medio baño, la cocina integral con alacena bastante grande, área de lavado, cuarto de servicio y hermosa fuente.
En el siguiente nivel el comedor y la sala con un techo muy alto y luces indirectas que le da una amplitud y un espacio muy agradable y con unos ventanales que permiten tener una vista panorámica a los volcanes.
En el último nivel tiene el jardín y una terraza con piso de madera para hacer reuniones familiares y donde se aprecia la parte de atrás de la
casa con sus enormes ventanas.
La casa tiene un diseño arquitectónico único ya que la forma es redonda y se comunica todas las áreas de la casa, también cuenta con varias bodegas para guardar todo lo que no se necesita en el momento.
No incluye el mobiliario mostrado en las fotografías.
El precio es más gastos e impuestos de escrituración.
Las medidas son ilustrativas y deben de corroborarse con los títulos de propiedad respectivos y/o las boletas prediales.
Los precios publicados y la disponibilidad pueden cambiar sin previo aviso por lo que se debe de verificar con la inmobiliaria y los propietarios de los inmuebles.
La publicación de la presente información NO representa una oferta pública por lo que toda transacción debe de hacerse de forma personal de acuerdo a las practicas comerciales de la inmobiliaria y para poder ser valida requiere de la autorización expresa de los propietarios de los inmuebles.

