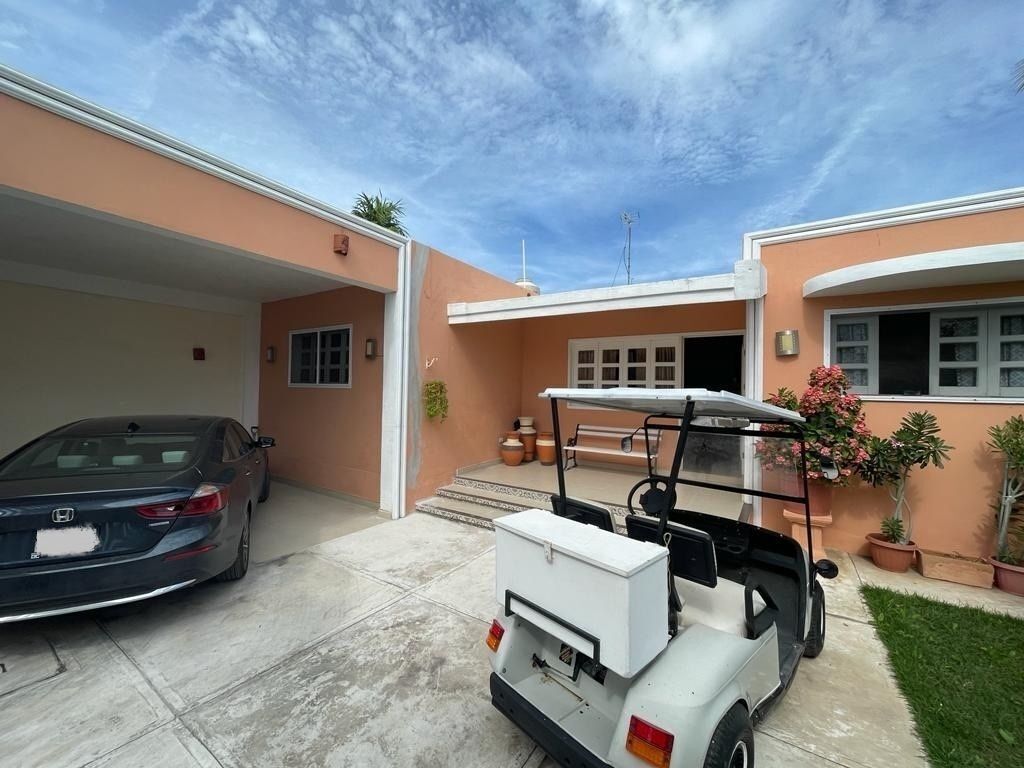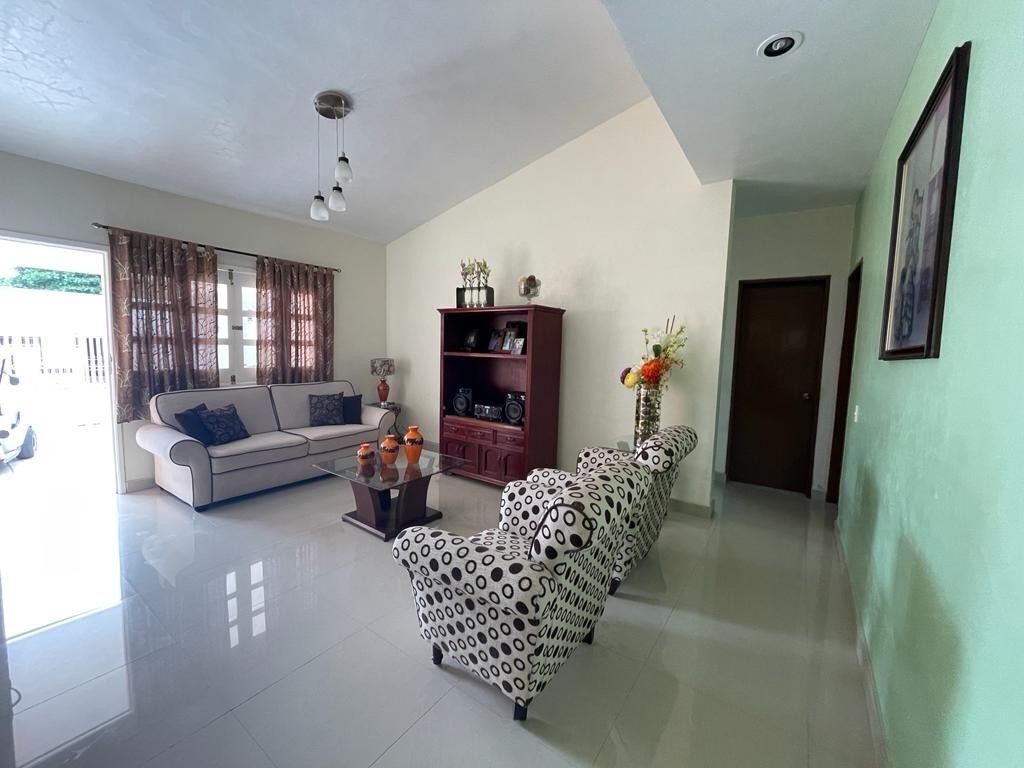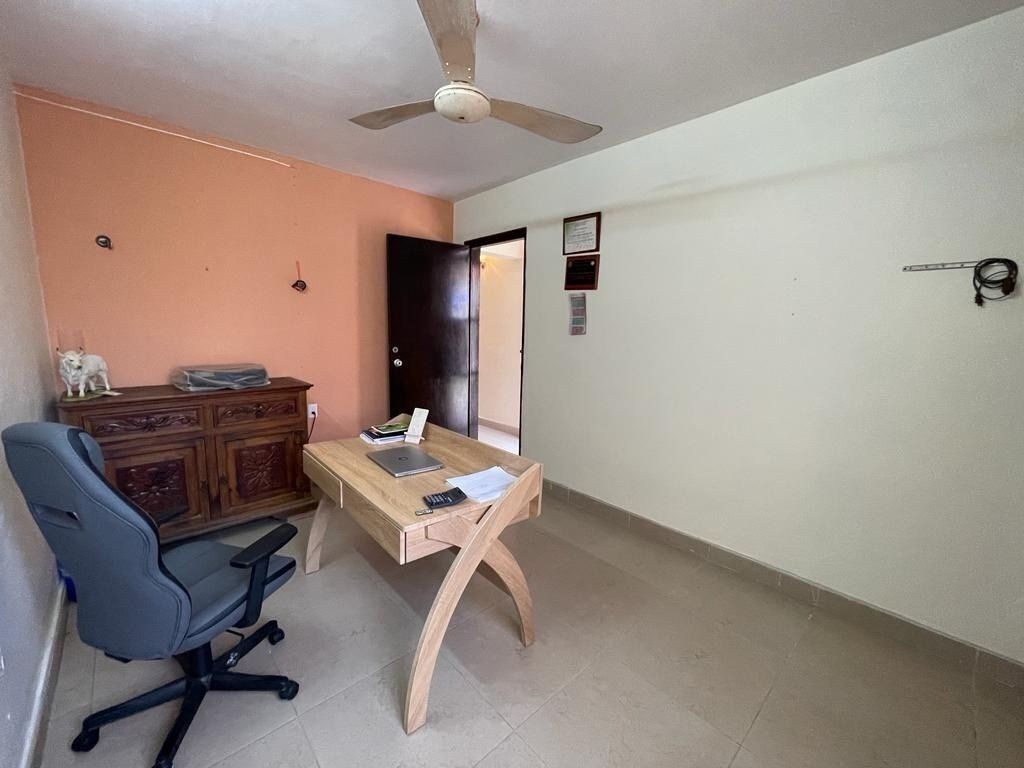





It is located on one of the best beaches in Yucatan.
Regularly shaped land layout with flat topography and residential land use, 12.5 m in front by 32.5 m deep and an area of 406.25 m2, located 20 meters from the corner.
Built area of 199.72 m2.
DISTRIBUTION:
- Garage for 2 cars
- Covered front terrace
- Living room
- Dining room
- 1 bedroom with bathroom and interior patio
- Master bedroom with bathroom and dressing room
- 1 secondary bedroom
- Kitchen/Breakfast area
- Bathroom
- Roofed back terrace
- 2 half bathrooms for the pool
- 5 m by 3.5 m pool with pumping equipment
- Garden
- Washing area
- Grill area
HOUSING EQUIPMENT:
*Integral kitchen with PVC furniture under the plateau, as well as in the cupboard.
*Dressing closet in the master bedroom.
*Built-in closets in secondary bedrooms.
*PVC doors in bathrooms and bedrooms.
*Underground tank with a capacity of 1,100 liters and a washing area.
*Pool pumping equipment.
*Block wall fences around the perimeter of the house.Se ubica en una de las mejores playas de Yucatán.
Configuración del terreno de forma regular con topografía plana y uso de suelo habitacional, de 12.5 m de frente por 32.5 m de fondo y superficie de 406.25 m2, ubicado a 20 metros de la esquina.
Superficie construida de 199.72 m2.
DISTRIBUCION:
- Cochera para 2 autos
- Terraza delantera techada
- Sala
- Comedor
- 1 recámara con baño y patio interior
- Recámara principal con baño y clóset vestidor
- 1 recámara secundaria
- Cocina / Desayunador
- Baño
- Terraza trasera techada
- 2 medios baños para la alberca
- Alberca de 5 m por 3.5 m con equipo de bombeo
- Jardín
- Área de lavado
- Área de asador
EQUIPAMIENTO DE LA VIVIENDA:
*Cocina integral con mueble de PVC debajo de la meseta, así como en la alacena.
*Clóset vestidor en recámara principal.
*Clósets empotrados en recámaras secundarias.
*Puertas de PVC en baños y recámaras.
*Cisterna subterránea de 1,100 Lts. de capacidad y área de lavado.
*Equipo de bombeo para alberca.
*Bardas de muro de block en todo el perímetro de la casa.

