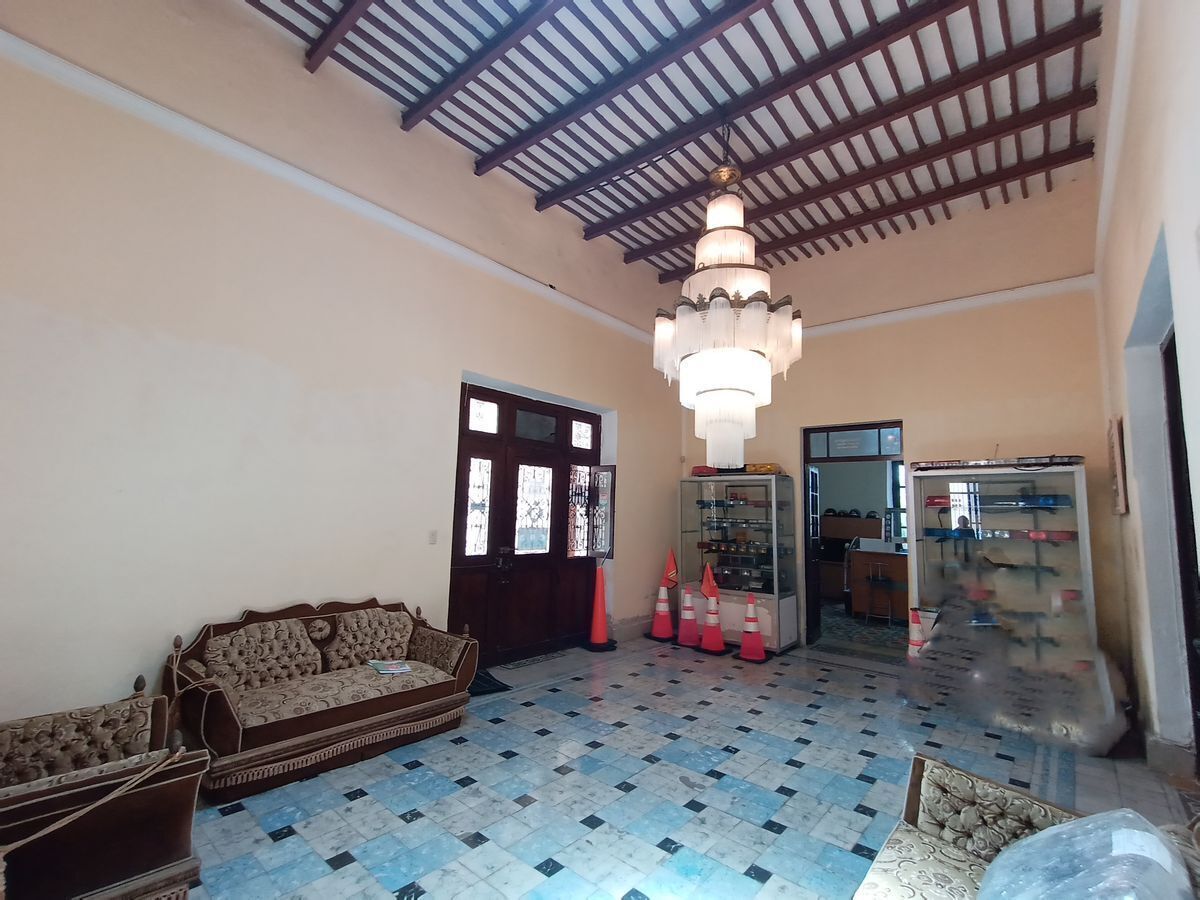





DON JOAQUÍN GARCÍA GINERÉS
In these lines, we remember the founder of the García Ginerés colony, who with a special vision of the future of Yucatán, in this case of the housing plans for Mérida, exposed the colonization of ancient lands and old henequen fields around the city, as the ideal formula to cope with the growth experienced since the end of the 19th century.
***CALL ME AND I WILL ATTEND TO YOU PERSONALLY
JUAN PABLO MONROY 9994380860****
DON JOAQUIN GARCIA GINERES
In these lines, it is remembered who he was the founder of the García neighborhood Ginerés, who with a special vision of the future of Yucatán, in this case of the housing plans for Mérida, exposed the colonization of ancient land and old henequenales around the city, like the ideal formula to cope with growth experienced since the end of the 19th century.
Single Level House:
. Portico.
. Reception Room.
. It has a secondary living room.
. Dining Room.
. Room 2 converted into an office.
. Dressing bathroom.
. Kitchen.
. Workshop area with bathroom.
. 4 storage rooms.
. Central patio of 500 sq. meters.
. Parking.
Additions:
Pasta floors throughout the house
Original fans
Original doors
Chandeliers
Air conditionersDON JOAQUÍN GARCÍA GINERÉS En estas líneas se recuerda a quien fuera fundador de la colonia García Ginerés, que con una visión especial del futuro de Yucatán, en este caso de los planes de vivienda para Mérida, expuso la colonización de antiguos terrenos y de viejos henequenales en torno a la ciudad, como la
fórmula ideal de hacer frente al crecimiento que se experimentaba desde finales del siglo XIX
***MARCAME Y TE ATENDERE PERSONALMENTE
JUAN PABLO MONROY 9994380860****
DON JOAQUIN GARCIA GINERES In these lines it is remembered who He was the founder of the García neighborhood Ginerés, who with a special vision of the future of Yucatan, in this case of the housing plans for Mérida, exposed the colonization of ancient land and old henequenales in around the city, like the formula
ideal to cope with growth experienced since the end 19th century
Casa de un Nivel:
. Portico.
. Sala Recepcion.
. Cuenta con una sala secundaria.
. Comedor.
. Habitacion 2 convertida en oficina.
. Baño vestidor.
. cocina.
. Area de taller con baño.
. 4 bodegas.
. Patio central de 500 mts.
. Estacionamiento.
Aditamentos:
Pisos de pasta en toda la casa
Ventiiladores originales
puertas originales
Candelabros
Aires acondicionados
