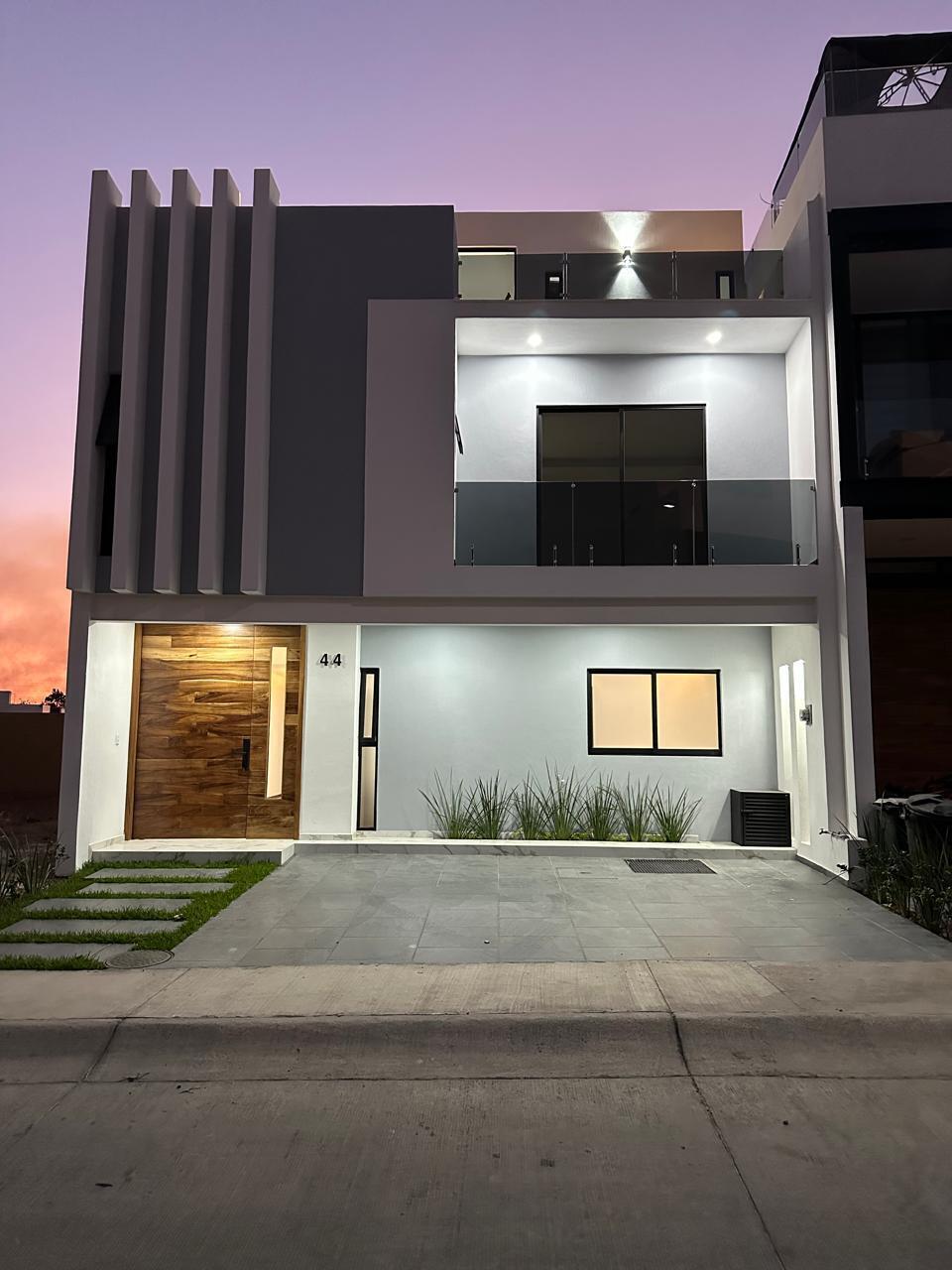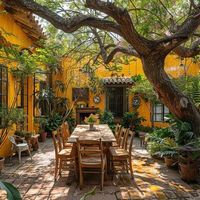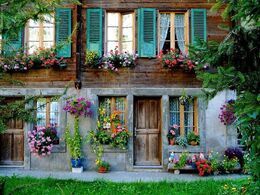





Land: 8.00 and at the back 10.00 and 20.00 long = 178.00 m2
Construction; 244.00 m2 plus double-height living room
Ground floor:
*Garage for 2 cars with ceramic floor
*Entrance with solid parota door
*Closet for visitors at the entrance
*The entire interior of the house has large format porcelain floors of 1.20 x 60.
*Study or bedroom with closet
*Full bathroom with elongated toilets, wooden furniture with black granite San Gabriel, ceramic sink, and mirror with LED lights, showers with soap dishes with LED lights
*Double-height living room
*Dining room
*Bar area with wooden bar and San Gabriel granite countertop
*Kitchen with granite countertop with pantry and coffee station
*Induction cooktop on the bar with decorative hood
*Double sink made of stainless steel
*Oven tower
*20 meters of terrace with ceramic floor 60 x 60 with preparation for countertop
*20 m2 of garden
*Stairs with courtesy lights and tempered glass
Upper floor:
*Main bedroom balcony with tempered glass in tintex color,
walk-in closet with wood with mirror with LED lights, bathroom with elongated toilet, wooden furniture with Carrara marble and
two ceramic sinks, and mirror with LED lights
*Two more bedrooms, each with wooden closets and desk.
*One bathroom shared by the two bedrooms with elongated toilet, wooden furniture with black granite San Gabriel and ceramic sink, and mirror with LED lights
*Roof Garden
*Bedroom or multipurpose space
With full bathroom and closet
*60 m2 in two front and rear terraces with courtesy light
*The entire house has ceilings made of plaster (not drywall) with indirect LED lights
*Black aluminum with tinted glass
*Delivered with a 9-liter per minute tankless water heater
*120-liter stationary tank
*Pressurizing pump
*6000-liter handmade cistern
*All lighting in LEDs
*Outlet for solar water heater
*Two outlets for air conditioning, one in the main bedroom and the second in the living-dining room.Terreno: 8.00 y al fondo 10.00 y 20.00 de largo= 178.00 m2
Construcción; 244.00 m2 más sala a doble altura
Planta baja:
*Cochera para 2 autos con piso cerámico
*Ingreso con puerta de parota sólida
*Clóset para visitas en el ingreso
*Todo el interior de la casa cuenta con pisos porcelánicos gran formato de 1.20 x 60.
*Estudio o recámara con clóset
*Baño completo con tazas alargadas, mueble de madera con loza de granito negro san Gabriel, lavabo cerámico, y espejo con luces leds, regaderas con jaboneras con luz leds
*Sala a doble altura
*Comedor
*Área de cantina con barra de madera y cubierta de granito san Gabriel
*Cocina con cubierta de granito con alacena y station coffee
*Parrilla de inducción en barra con campana decorativa
*Tarja doble tina de acero inoxidable
*Torre de hornos
*20 metros de terraza con piso cerámico 60 x 60 con preparación para cubierta
*20 m2 de jardín
*Escaleras con luces de cortesía y cristal templado
Planta alta:
*Recámara principal balcón con vidrios templados color tintex,
vestidor con madera con espejo con luces leds, baño con taza alargada, mueble de madera con loza de mármol carrara y
dos lavabos cerámicos, y espejo con luces leds
*Dos recámaras más, cada una con clósets de madera y escritorio.
*Un baño que comparten las dos recámaras con taza alargada, mueble de madera con loza granito negro san Gabriel y ovalin cerámico, y espejo con luces leds
*Roof Garden
*Recámara o espacio de usos múltiples
Con baño completo y clóset
*60 m2 en dos terrazas frontal y posterior con luz de cortesía
*Toda la casa cuenta con plafonería elaborados con yeso (no tablaroca) con luz leds indirecta
*Aluminio negro con vidrios ahumados
*Se entrega con boiler de paso de 9 litros por minuto
*Tanque estacionario de 120 litros
*Bomba presurizadora
*Aljibe de 6000 hecho a mano
*Toda la iluminación en leds
*Salida para calentador solar
*Dos salidas para aire acondicionado, una en recámara principal y la segunda en sala-comedor

