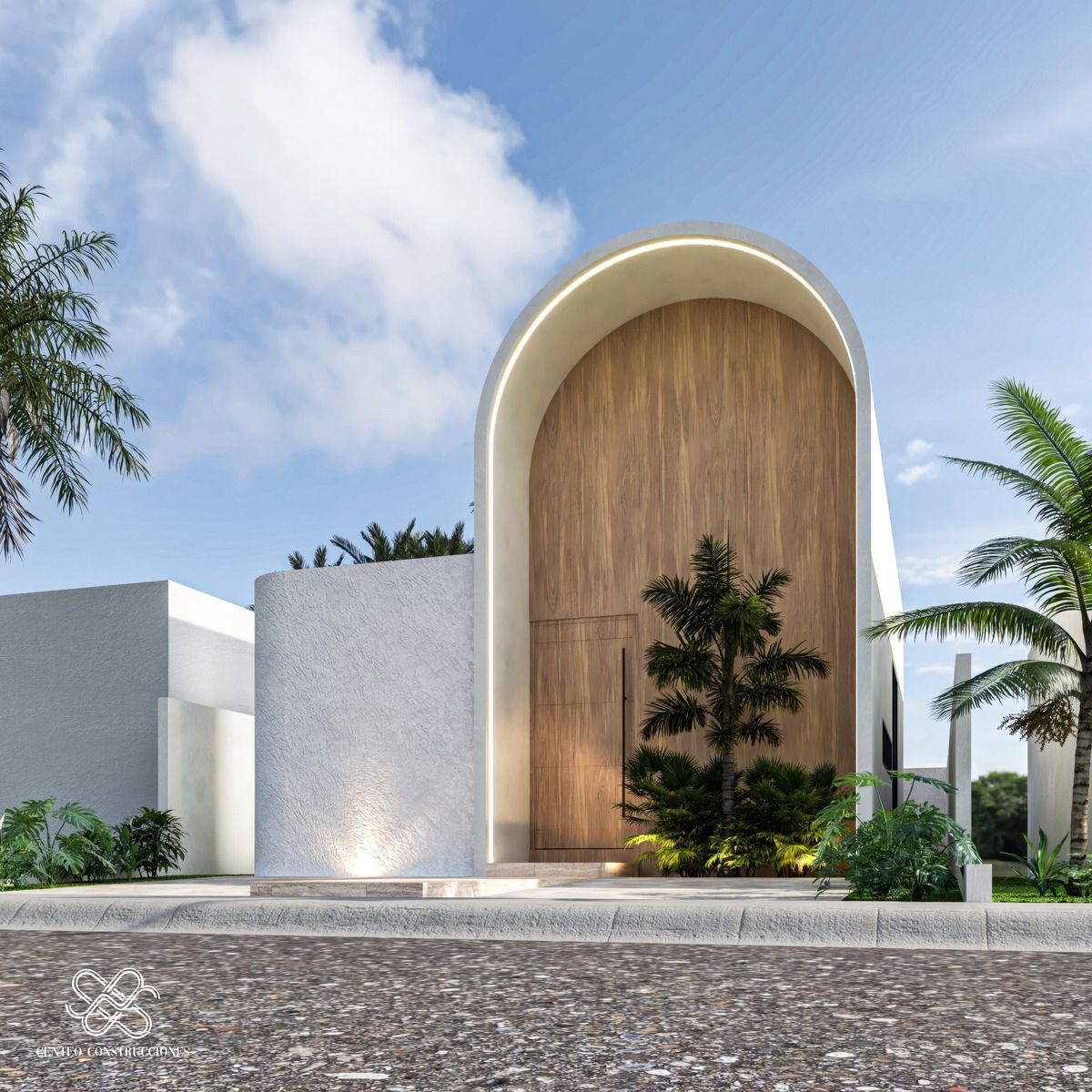





The CHELEM residence stands out from the others due to its contemporary architectural design with Mediterranean touches, distinguished by its Wabi Sabi style featuring double heights, pronounced curves, chukum finishes, natural stone, and large planters that bring life. A unique style for the facade and interiors, in addition to being a Smart Home controlled from your phone app.
Highlighting its exposed concrete walls, smart lighting in outdoor and indoor areas, details in Mayan stone, wood paneling, and engineering lattice along with an impressive double-height entrance, a house that you can control with the app from your cell phone and enjoy its spacious areas, its large pool, and you will live enjoying every day with family. Moreover, it is located just 100 meters from the clubhouse with incredible amenities where you can enjoy amazing amenities with your children and spend time in the multiple areas offered by the residential complex.
AMENITIES:
Multipurpose terrace
Grill area
Pool with wading area
Main pool of 60 mt
Bar with direct service to the pool
Volleyball net
Security booth
Green areas
This residential project has the Bonita Beach Club with restaurant service, kayak, loungers, bathrooms, changing rooms, etc.
DISTRIBUTION:
Impressive double-height access
Living/dining room with double height
Kitchen with island and bar, complementing the living/dining room with double height
Bedroom 1 with closet area
Bedroom 2 with closet area
Shared bathroom for bedrooms 1 and 2 and for guests
Laundry room
Master bedroom with view to the terrace and pool, includes closet area and full bathroom
Pool or hot tub
EQUIPMENT:
Induction or gas stove to choose from according to available catalog
Mounting hood
Drinking water purifier with reverse osmosis
Built-in oven from catalog (as an additional gift)
3 mini-split units of 18,000 BTUs (installation included)
Terrace connected to dining room and kitchen.
Jacuzzi with artificial hydro massage on the terrace with access to the master bedroom and living room
Landscaping included in the backyard and front garden
MEASUREMENTS:
Land 200m2 | Front 10m x Length 20m
Construction 102.2m2
PAYMENT METHODS:
Reservation 50 thousand pesos (refundable in 7 days)
Down payment 30%
We accept own resources and bank credits
PRE-SALE | DELIVERY 10-12 MONTHS AFTER SIGNING THE SALES PROMISE
The images are for illustration purposes and may vary from the final product.
Prices and availability valid as of November 29, 2024
Provide your advisor with the key RCV626647-149La residencia CHELEM se diferencia de las demás por un diseño arquitectónico
contemporáneo con toques mediterráneos se distingue por su estilo Wabi Sabi con
dobles alturas, pronunciadas curvas, acabados en chukum, piedra natural y amplias
jardineras que dan vida. Un estilo único a la fachada e interiores, además de ser un
Smart Home controlada desde la app de tu teléfono.
Denotando sus muros en concreto aparente, iluminación inteligente en exteriores e
interiores, detalles en en piedra maya, lambrines y celosía de madera de ingeniería
junto con impresionante ingreso de doble altura, una casa que podrás controlar con
la app desde tu celular y disfrutar de sus amplios espacios su amplia piscina y vivirás
disfrutando cada día en familia, además, esta ubicada a tan solo 100 metros de la
casa club con increíbles amenidades donde podrás gozar de las increíbles
amenidades con tus hijos y pasarla en las múltiples áreas que te ofrece el residencial.
AMENIDADES:
Terraza de usos múltiples
Área de Asador
Alberca con Chapoteadero
Alberca principal de 60 mt
Bar con servicio directo a la alberca
Red volley
Caseta de Seguridad
Áreas verdes
Este proyecto residencial tiene el Club de Playa Bonita
con servicio restaurante, kayac, camastros, baños, vestidores, etc.
DISTRIBUCIÓN:
Acceso impresionante a doble altura
Sala/comedor de corrido con la doble altura
Cocina con isla y barra, se complementa a la sala/comedor a doble altura
Recámara 1 con área de clóset
Recámara 2 con área de clóset
Baño compartido para recámara 1 y 2 y de visitas
Cuarto de lavado
Recámara principal con vista a la terraza y la alberca, cuenta con área de clóset y
baño completo
Alberca o tina de hidromasaje
EQUIPAMIENTO:
Parrilla de inducción o gas a elegir según catalogo disponible
Campana de montar
Purificador de agua potable de osmosis inversa
Horno empotrable de catalogo (como regalo adicional)
3 equipos mini split de 18 mil btus (incluye instalación)
Terraza comunicada con comedor y cocina.
Jacuzzi con hidromasaje artificial en la terraza con acceso a recamara principal y sala
Paisajismo en jardinería incluido en jardín trasero y jardín frontal
MEDIDAS:
Terreno 200m2 | Frente 10m x Largo 20m
Construcción 102.2m2
METODOS DE PAGO:
Apartado 50 mil pesos (devolutivo 7 días)
Enganche 30%
Aceptamos recursos propios y créditos bancarios
PREVENTA | ENTREGA 10-12 MESES DESPUÉS DE FIRMAR PROMESA DE
VENTA
Las imágenes son con propósito de ilustración y pueden variar del producto final.
Precios y disponibilidad vigentes al 29 noviembre 2024
Proporcione a su asesor la clave RCV626647-149

