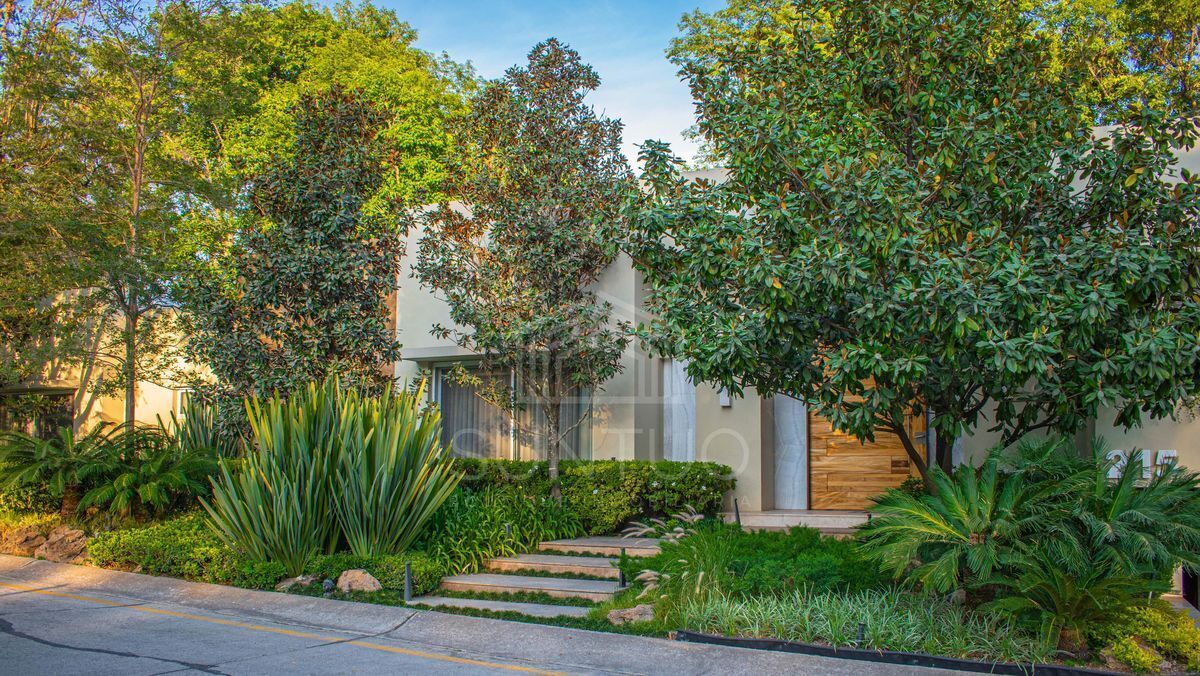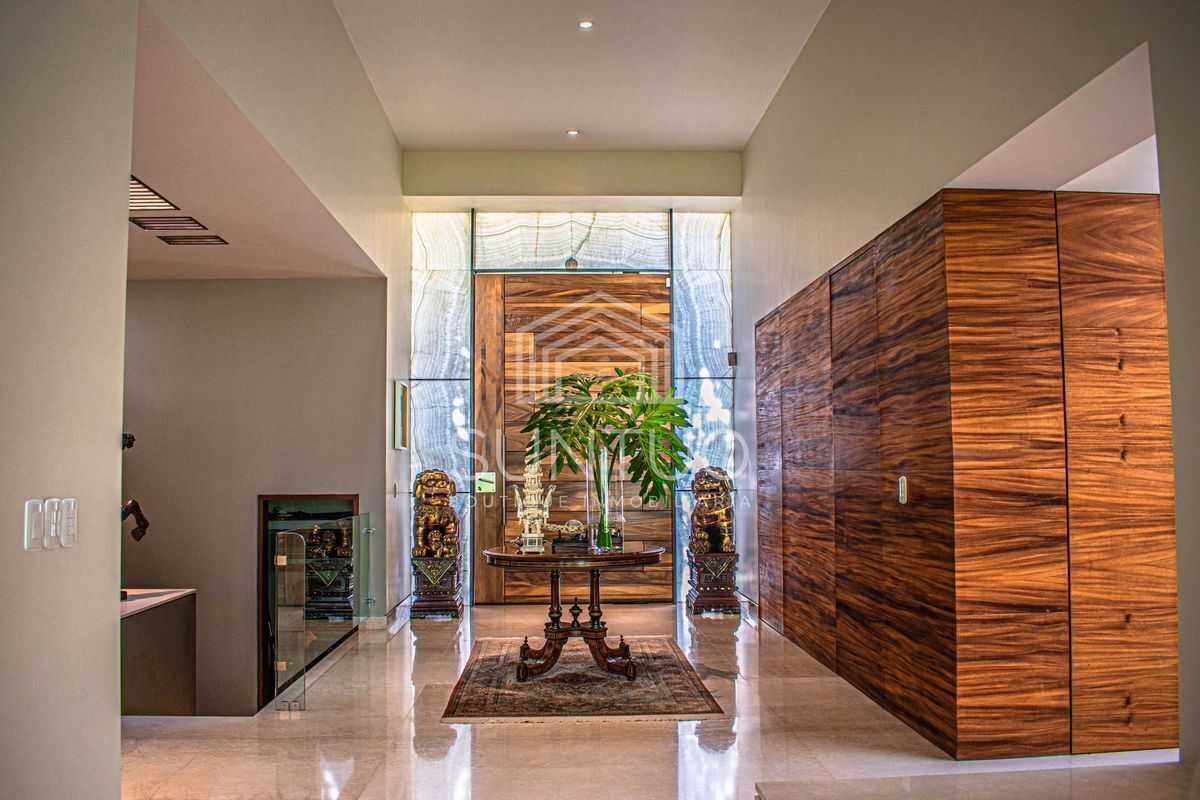





BEAUTIFUL RESIDENCE SURROUNDED BY GARDEN FOR SALE!
Beautiful residence for sale with 2 thousand square meters, with impeccable taste, luxury finishes, large spaces, beautiful views, cozy, bright and surrounded by a garden.
This large project is developed horizontally in the exclusive Santa Anita Golf Club, taking full advantage of the location of the land that is located longitudinally next to the golf course, making the fairway a visual extension of your own garden and ensuring that all the rooms of the property have a beautiful view.
The distribution is excellent, the house is 70 meters in front, with 4 separate entrances, one through the side garden area where the garden cellars and the garage for the golf carts are located. Another entrance is through the basement garages that are at the front of the house, at the other end of the property there is an auxiliary entrance next to the garden and at the center of the property we find the main entrance, framed by trees and a large door.
Upon entering, we are greeted by a foyer that highlights the wooden walls and large marble floors, opening up to the living room of the house where the formal dining room and the main room are located, illuminated, with elegant slopes and the garden in the background.
Just outside the living room, the main terrace, which has a bar area with a large granite bar, a spacious social and dining area with large trees and a nice view. The entire exterior of the house is connected by stone paths, in addition to being surrounded by excellent landscaping and lighting.
Back inside the house, we started with the kitchen, which, in addition to being spacious and bright, is equipped with the best brands of appliances, has a beautiful dining area attached to it, surrounded by a large window and a view of the golf course. Next to the kitchen area is the laundry room, the cupboards, the very good sized service room with a full bathroom.
Very close to the kitchen you will find the first family room, as the house has two family rooms with TV. Next to the family room is the first bedroom, spacious and bright, with dressing room and full bathroom.
As we continue down the long and illuminated corridor, we have more storage areas, both white and linen, and even a cloakroom. On the left are two large secondary bedrooms both with wooden floors, a full bathroom and a large walk-in closet with fine carpentry.
In front of them, the master bedroom, inside a small corridor separates the bathroom and the dressing room from the bedroom. The bathroom illuminated by natural light has double sinks, a toilet area, and a separate shower and connects to a large dressing room, also illuminated and with spaces for two people. The bedroom is cozy, with views of the gardens and beautiful finishes that invite you to relax.
At the end of the corridor there are two more rooms, one is a gym with floor-to-ceiling windows that open completely and are hidden in the walls, achieving an outdoor feeling while exercising. The other room is the second family room, spacious and cozy and also with floor-to-ceiling windows that are hidden in the walls, which make you feel that you are part of the garden.
In this garden there is plenty of space for any purpose, it has a view of the golf course, enough privacy, a separate entrance and also has bathrooms for guests at the back of the garden.
All the windows in the house have electric curtains with remote control, both on blinds and on traditional curtains.
The property has solar panels, a closed circuit system, air conditioners, LED lighting in its entirety, hydropneumatics and two 15,000-liter tanks.HERMOSA RESIDENCIA RODEADA DE JARDÍN ¡EN VENTA!
Hermosa Residencia en venta con 2 mil metros cuadrados, de gusto impecable, terminados de lujo, amplios espacios, hermosas vistas, acogedora, iluminada y rodeada de jardín.
Este gran proyecto está desarrollado de forma horizontal en el exclusivo Club de Golf Santa Anita, aprovechando al máximo la ubicación del terreno que está situado longitudinalmente junto al campo de golf, haciendo del fairway una extensión visual de tu propio jardín y logrando que todas las habitaciones de la propiedad tengan una hermosa vista.
La distribución es excelente, la casa tiene 70 metros de frente, con 4 ingresos independientes, uno por el área del jardín lateral donde están las bodegas de jardinería y la cochera de los carritos de golf. Otro ingreso es por las cocheras del sótano que están al frente de la casa, en el otro extremo de la propiedad está una entrada auxiliar junto al jardín y al centro de la propiedad encontramos la entrada principal, enmarcada por arboles y una gran puerta.
Al ingresar nos recibe un foyer que destaca las maderas de las paredes y los pisos de mármol de gran formato, abriéndose paso al salón de la casa donde se ubican el comedor formal y la sala principal, iluminados, con elegantes desniveles y el jardín de fondo.
Justo afuera del salón, la terraza principal, que tiene un área de bar con una gran barra de granito, una espaciosa área social y de comedor con grandes árboles y una bonita vista. Todo el exterior de la casa esta conectado por caminos de piedra, además de estar rodeada de un excelente trabajo de paisajismo e iluminación.
De vuelta al interior de la casa, iniciamos por la cocina que además de ser amplia e iluminada está equipada con las mejores marcas de electrodomésticos, tiene anexo una bonita área de antecomedor, rodeada de un gran ventanal y vista al campo de golf. Junto al área de cocina se encuentra la lavandería, las alacenas, el cuarto de servicio de muy buen tamaño con baño completo.
Muy cerca de la cocina encontrarás el primer family room, pues la casa tiene dos estancias familiares de TV. Junto al family room está la primera habitación, amplia iluminada, con vestidor y baño completo.
Al continuar por el largo e iluminado corredor tenemos más áreas de almacenamiento, tanto de blancos, enceres y hasta guardarropa. A la izquierda dos amplias recamaras secundarias ambas con pisos de madera, baño completo y amplio vestidor de carpintería fina.
Frente a ellas la recamara principal, dentro un pequeño distribuidor separa el baño y el vestidor del dormitorio. El baño iluminado por luz natural tiene doble lavamanos, área de wc, y regadera independiente y se conecta con un amplio vestidor, también iluminado y con espacios para dos personas. El dormitorio es acogedor, con vistas a los jardines y bonitos terminados que invitan al descanso.
Al final del corredor hay dos habitaciones más, una es un gimnasio con ventanas de piso a techo que se abren completamente y se ocultan en las paredes logrando una sensación de exterior mientras se ejercita. La otra habitación es el segundo family room, amplio acogedor y también con ventas de piso a techo que se ocultan en las paredes, que hacen sentir que eres parte del jardín.
En este jardín hay mucho espacio para cualquier propósito, tiene vista al campo de golf, suficiente privacidad, una entrada independiente y además tiene baños para invitados al fondo del jardín.
Todas las ventanas de la casa tienen cortinas eléctricas con mando a control remoto, tanto en persianas como en cortinas tradicionales.
La propiedad cuenta con paneles solares, sistema de circuito cerrado, aires acondicionados, iluminación led en su totalidad, hidroneumáticos y dos cisternas de 15 mil litros.
