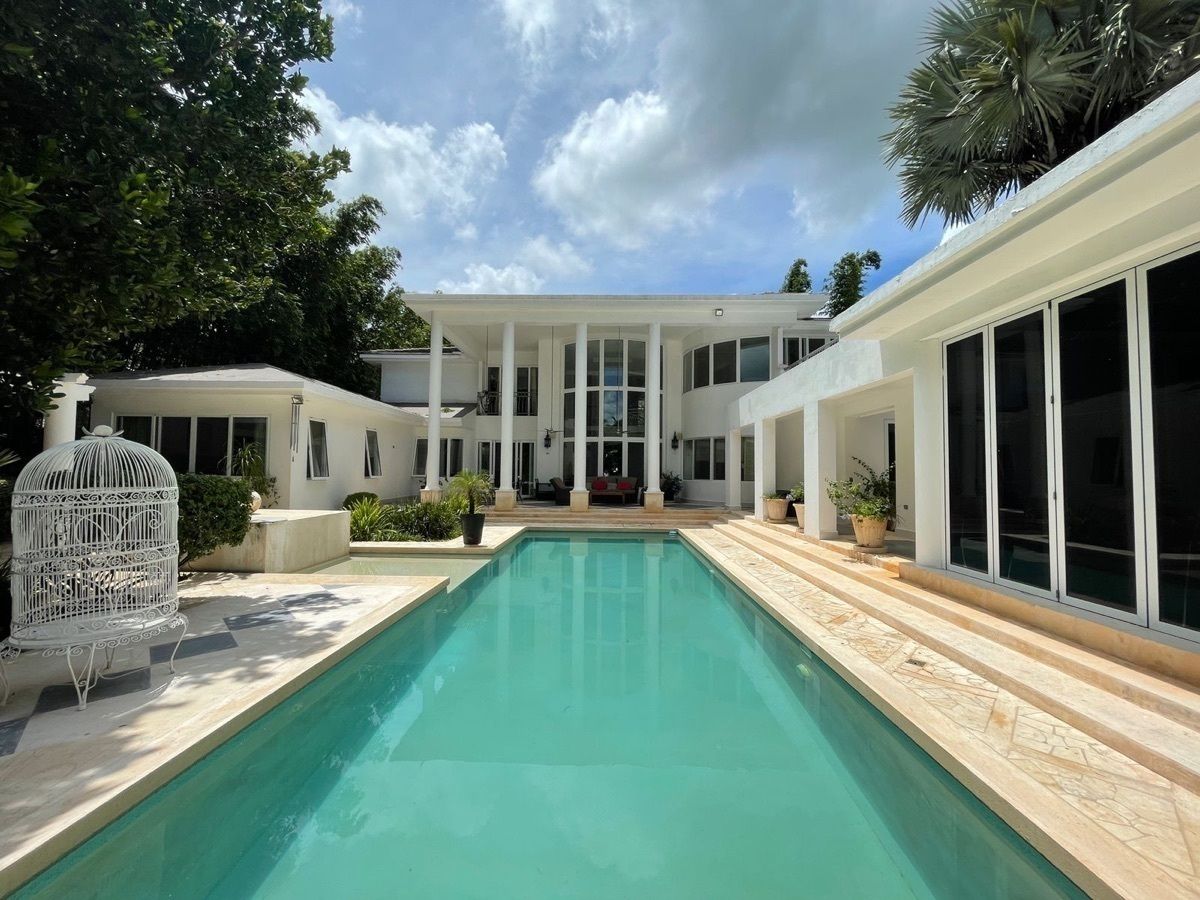





This residence with wide spaces, located on the main avenue of La Ceiba, perfectly combines functional, generous and illuminated spaces, with high-end finishes and a very complete equipment.
The generosity of its spaces, as well as the lighting and feeling of spaciousness provided by the double height of its terraces and social areas, strengthens the entire house with natural lighting, freshness and views of the spectacular pool and magnificent gardens.
Land: 2,123.84m2. (26m front x 75m deep)
Construction: 972.05m2
Features:
6 parking spaces 3 of them covered
2 bedrooms with dressing closet and bathroom each
complete bathroom
half bath
office
Kitchen equipped with oven, hood, stove, dishwasher, drawers and refrigerator
Dinning room
outside dining
social rooms
pool with filter
laundry room
utility room with bathroom
laid patio
Top floor:
3 bedrooms. Two of them with bathroom and dressing closet dresses.
white closet
office
Terrace
balcony
Accessories:
fans
alarm
mosquitoes
electric fence
closed TV circuit
stationary gas
Tank
bomb
Sprinkler irrigation
hydropneumatic
Heater
softener
water filter
biodigester
well
Electric door
intercom
thermal insulation
Double glazed and anticyclonic windows
Services
drinking water
well
optical fibers
phone
paved street
Amenities:
Church
Park
golf course
Club (swimming pool, tennis, gym, sauna, meeting room, restaurant, bar)
Form of payment: Own resources
*Price and availability subject to change without prior notice*
*Precio y disponibilidad sujetos a cambio sin previo aviso, actualizados quincenalmente*
*Imágenes únicamente para fines ilustrativos
*Solamente se incluye el equipamiento mencionado en la descripción*
* Este es un render que puede variar con respecto al resultado real.*
Club de Golf La Ceiba, Mérida, Yucatán

