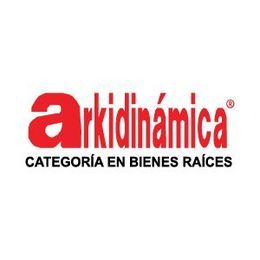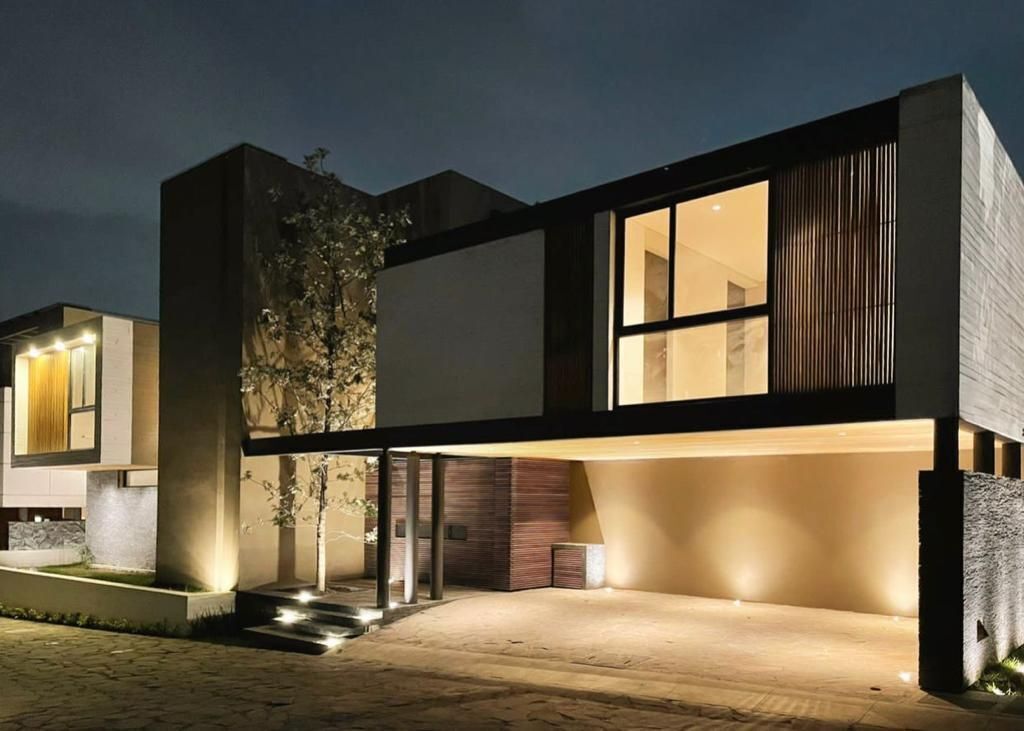

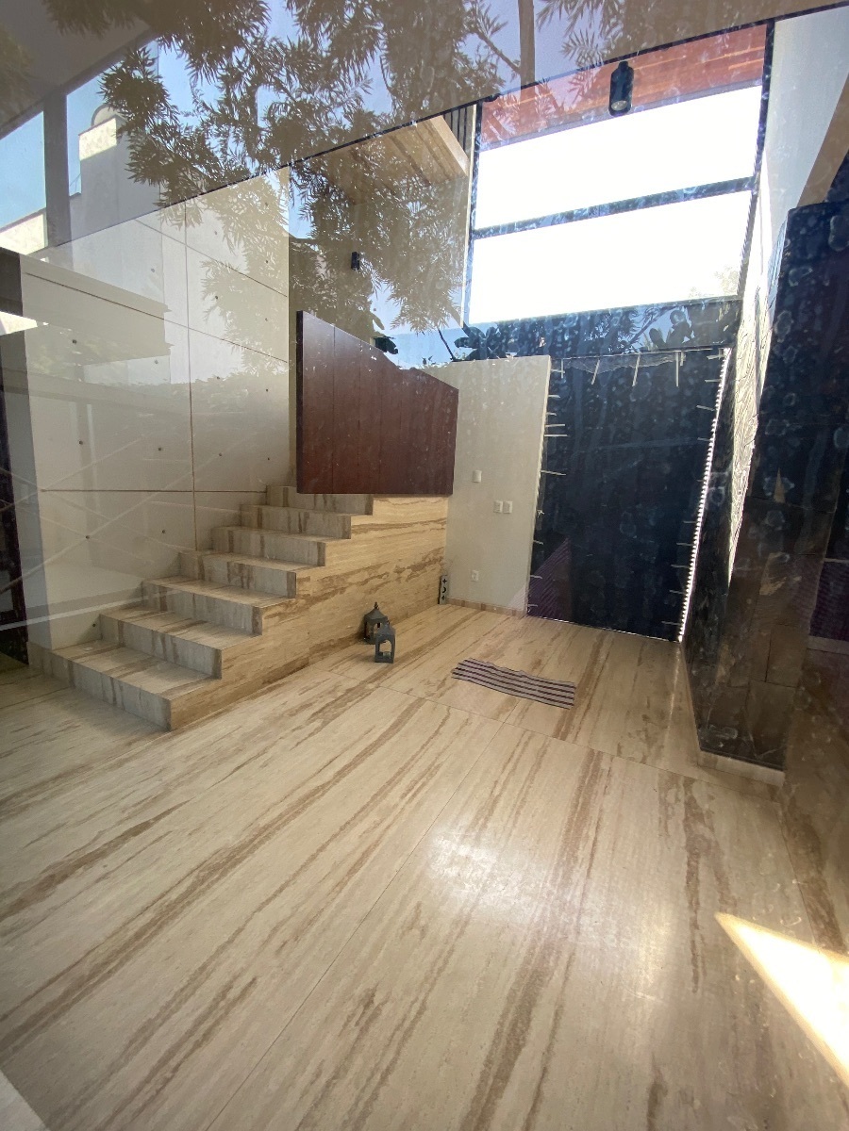
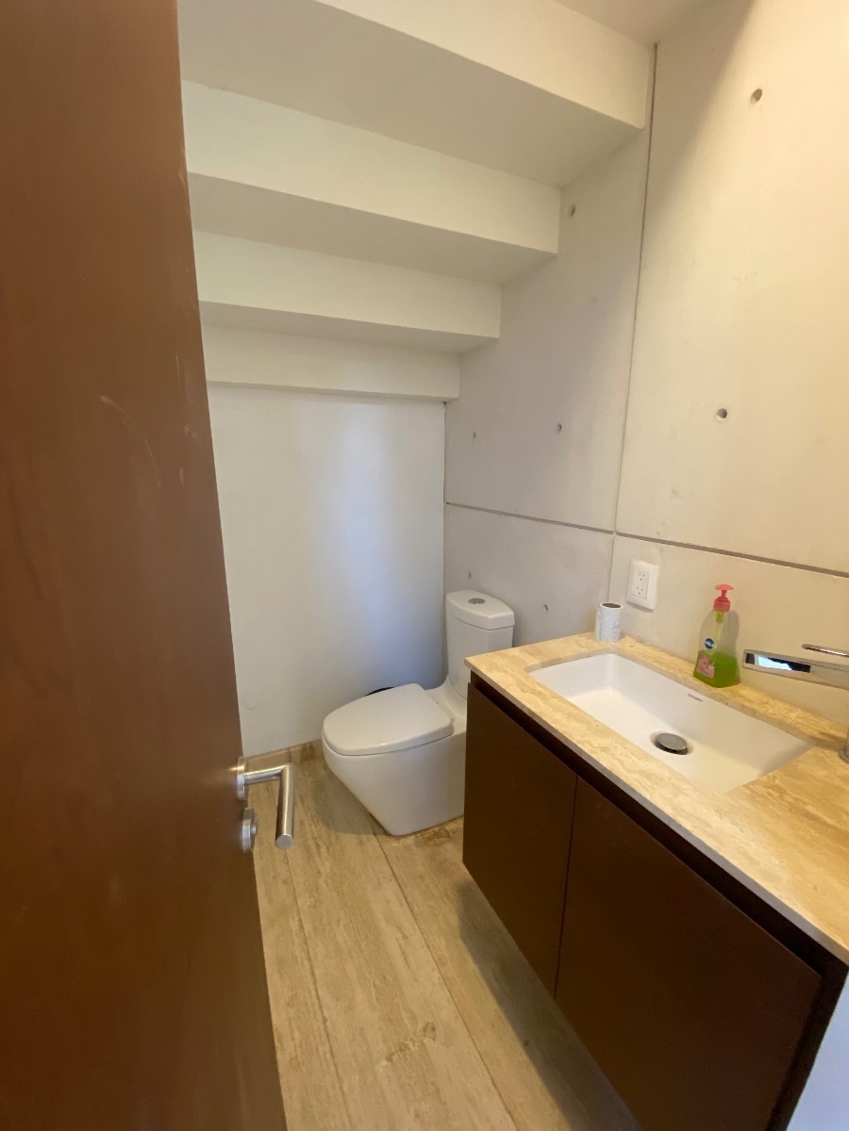
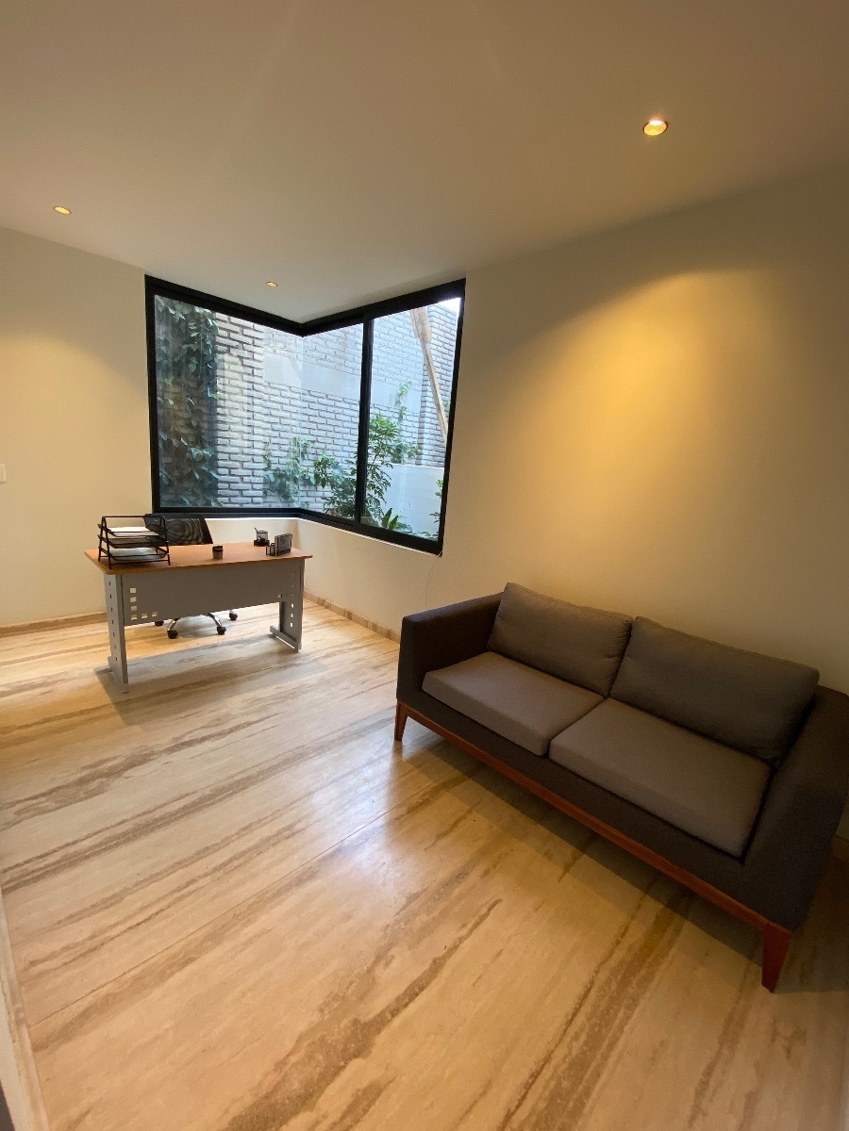
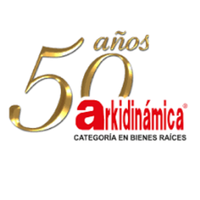
CONCEPT
The Minimalist Vintage architectural style.
PERSONALITY
Contemporary cosmopolitan artisanal character Home full of fine exquisite details.
Spirit related to simple elegance.
ENCLAVE
House 1 within a residential area of only 5 houses Controlled access and private security 24/7 CCTV system (closed circuit TV).
DESIGN
Fine modern environments with a taste of home. Modern architecture recovers diverse areas.
FINISHED
They designed aged finishes, in a natural way.
It contrasts modern shapes with artisanal detail.
ARTICULATION
Modern façade with fine lines and vegetation.
Innovative design, apparent white concrete, visible steel beams, outdoor wood and natural slate on facades.
DIFFERENCE
It uses a large number of decorative elements, when put together they give a subtle touch of elegance to the space.
INTERIOR DESIGN
Visual auctions of gardening and landscaping.
Furnished helps to create a unique atmosphere.
FLOORS
On the ground floor large format marble and
On the top floor, it has a natural color engineering floor.
PRECEPT
It is based on simplicity and good taste.
SURPLUS VALUE
Close to schools, shops and main roads.
ACCESS
Large double-height lobby,
Visual finish of a beautiful garden,
1/2 Guest bathroom
Impeccable design and good taste.
Openly and fluidly distributed
INVITE
Generously spacious double-height room,
Very fine design, pleasant atmosphere,
Space bathed in natural light and good climate.
Beautiful gardens decorate and decorate the place.
ENJOY
Large dining room with a pleasant atmosphere,
It is shaped: square, circular, rectangular.
DELIGHT
Fine Integral Kitchen of the new generation.
Very large with an island for 5 people,
Generous countertops, panelable dishwasher,
Good-sized Cabinets, Pantry and Pantry,
German convection oven and gas oven,
SMEG panelable refrigerators and freezers,
Bell with lighting and great design.
German slow-closing drawers with hardware.
HOME OFFICE
Ideal studio for working at home,
Practice musical instruments or
Enjoy good reading.
REST
3 large spacious customizable rooms,
Fine wood stonework, aged by hand.
Ideal space to adorn all spaces.
Very nice views, excellent lighting.
It has large closets for storage.
Avant-garde bathrooms, luxury equipment.
Tempered glass door, integrated furniture,
Balconies to go out and contemplate the beautiful surroundings. The main one is an entire master suite.
SHARE
Spacious mezzanine-type family living room,
Charming atmosphere, Meeting place,
It promotes the healthy development of your loved ones.
DESCRIPTIVE MEMORY
Large-format marble (2.50m x 1.60 m plates)
Engineered wood in bedrooms and family room Walls in apparent white concrete
Handcrafted exquisite natural blackboard
SERVICE
3 covered parking spaces
Laundry room and drying yard
Service room with full bathroom
AMENITIES
Cobbled common areas
Beautiful park-like concept gardens.
Various children's games.
5 parking spaces for guests.
Security Booth and 24-hour controlled access
KNOW
Beautiful residence with a charming and modern design.
CONTACT
For more reports
Call 5553703600
Ask for the HV629 key
For prior appointment
DYNAMIC WEAPON
Real estate professionals
Local experts since 1967
Advising successful entrepreneursCONCEPTO
El estilo arquitectónico Minimalista Vintage.
PERSONALIDAD
Carácter cosmopolita artesanal contemporáneo Hogar lleno de finos detalles exquisitos.
Espíritu relacionado con elegancia sencilla.
ENCLAVE
Casa 1 dentro de residencial de tan sólo 5 casas Acceso controlado y seguridad privada 24/7 Sistema CCTV (circuito cerrado de tv).
DISEÑO
Finos ambientes modernos con sabor a hogar. Arquitectura moderna recupera diversos ámbitos.
TERMINADOS
Diseñarón acabados envejecidos, manera natural .
Contrasta formas modernas con detalle artesanal.
ARTICULACIÓN
Fachada moderna de fino trazo con vegetación.
Diseño innovador, Concreto blanco aparente, Vigas de acero visibles, Maderas para exteriores y Pizarra natural en fachadas.
DIFERENCIA
Emplea gran cantidad de elementos decorativos, Al unirlos dan toque sutil de elegancia al espacio.
INTERIORISMO
Remates visuales de jardinería y paisajismo.
Amueblado contribuye a generar atmósfera única.
PISOS
En planta baja mármol de gran formato y
En planta alta duela de ingeniería color natural.
PRECEPTO
Se basa en la simplicidad y buen gusto.
PLUSVALIA
Cerca escuelas, Comercios y vías principales.
ACCEDE
Vestíbulo grande a doble altura,
Remate visual de bello jardín,
1/2 Baño de visitas
Diseño impecable y buen gusto.
Distribuida de forma abierta y fluida
INVITA
Sala a doble altura de generosa amplitud,
Diseño muy fino, Ambiente agradable,
Espacio bañado de luz natural y buen clima.
Preciosos jardines ambientan y visten el lugar.
DISFRUTA
Amplio comedor de agradable ambiente,
Recibe formato: cuadrado, circular, rectangular.
DELEITA
Fina Cocina Integral de nueva generación.
Muy grande con isla para 5 personas,
Generosas encimeras, Lavavajillas panelable,
Gabinetes, Alacena y Despensa de buen tamaño,
Horno de convección y Horno de gas Alemanes,
Refrigeradores y congeladores SMEG panelables,
Campana con iluminación y gran diseño.
Cajones c/herraje alemanes de cierre lento.
HOME OFFICE
Estudio ideal para trabajar en casa,
Practicar instrumentos musicales o
Disfrutar buena lectura.
DESCANSA
3 grandes habitaciones espaciosas personalizable,
Duela de madera fina, envejecida artesanalmente.
Espacio ideal para adornar todos los espacios.
Vistas muy agradables, excelente iluminación.
Cuenta con amplios armarios para guardar.
Baños de vanguardista diseño, equipos de lujo.
Cancel de cristal templado, muebles integrados,
Balcones para salir a contemplar su bello entorno. La principal es toda una master suite.
COMPARTE
Espaciosa sala de estar familiar tipo mezanine ,
De ambiente encantador, Marco de reunión,
Impulsa el sano desarrollo de sus seres queridos.
MEMORIA DESCRIPTIVA
Mármol gran formato (Placas de 2.50m x 1.60 m)
Madera de Ingeniería en recámaras y sala Familiar Muros en concreto blanco aparente
Pizarra negra natural artesanalmente exquisita
SERVICIO
3 cajones de estacionamiento techados
Cuarto de lavado y patio de tendido
Cuarto de servicio con baño completo
AMENIDADES
Áreas comunes empedradas
Bellos jardines de concepto tipo parque.
Juegos infantiles diversos.
5 cajones de estacionamiento de visitas.
Caseta de Vigilancia y acceso controlado 24 horas
CONOCE
Bella residencia de encantador y moderno diseño.
CONTACTO
Para mayores Informes
Llamar al 5553703600
Pregunte por la clave HV629
Para previa cita
ARKIDINAMICA
Profesionales inmobiliarios
Expertos locales desde 1967
Asesorando empresarios exitosos

