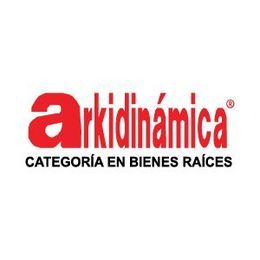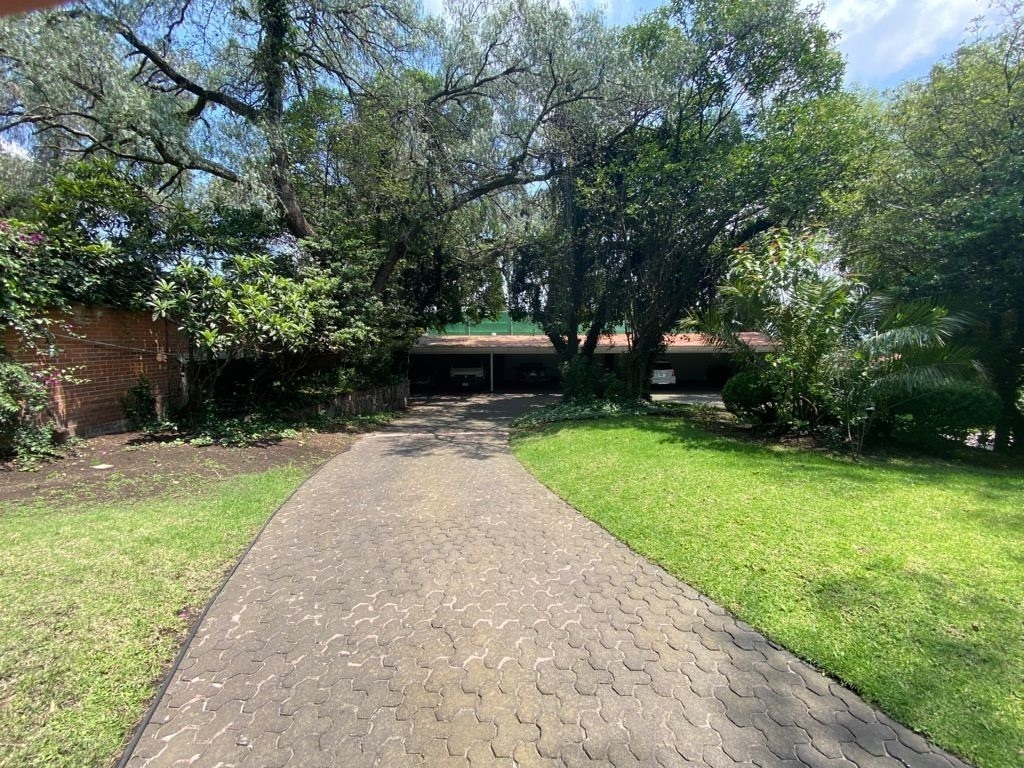

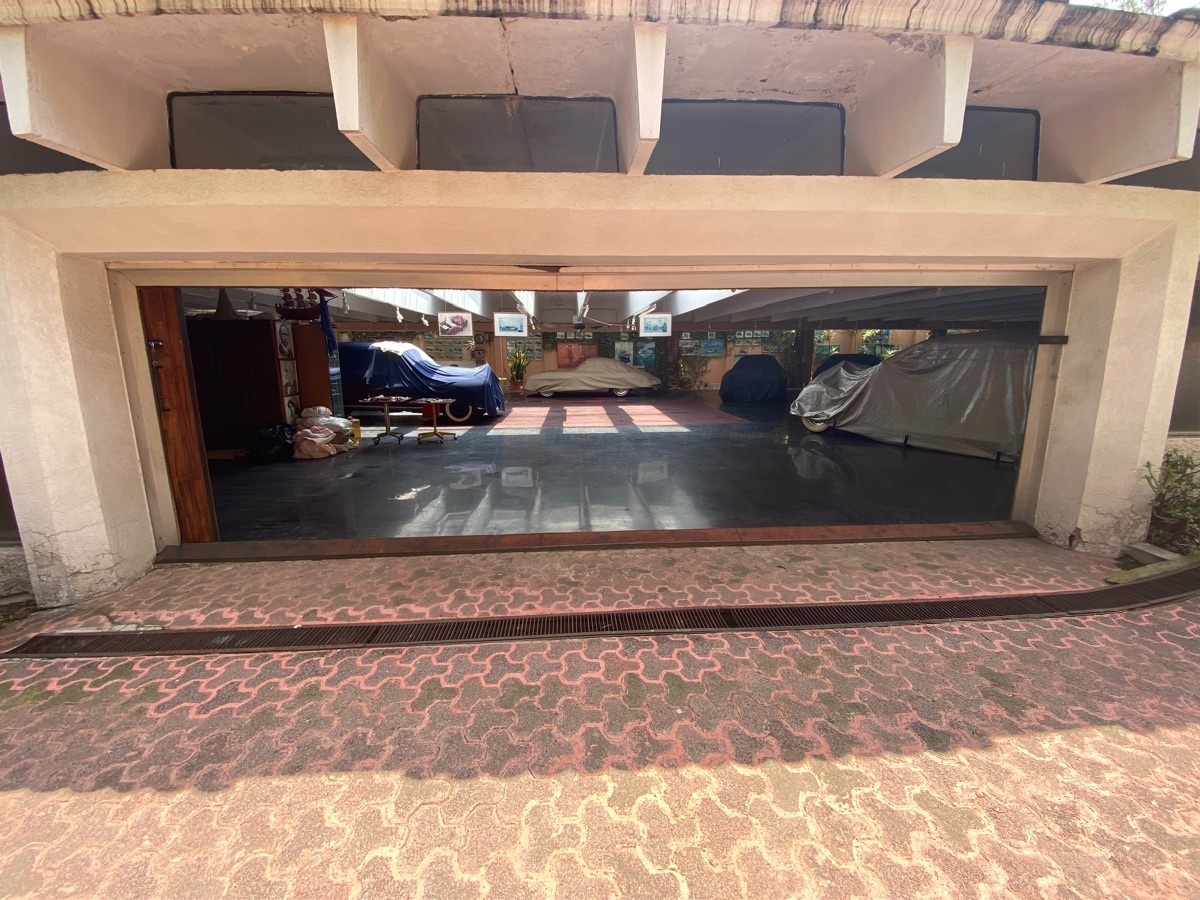
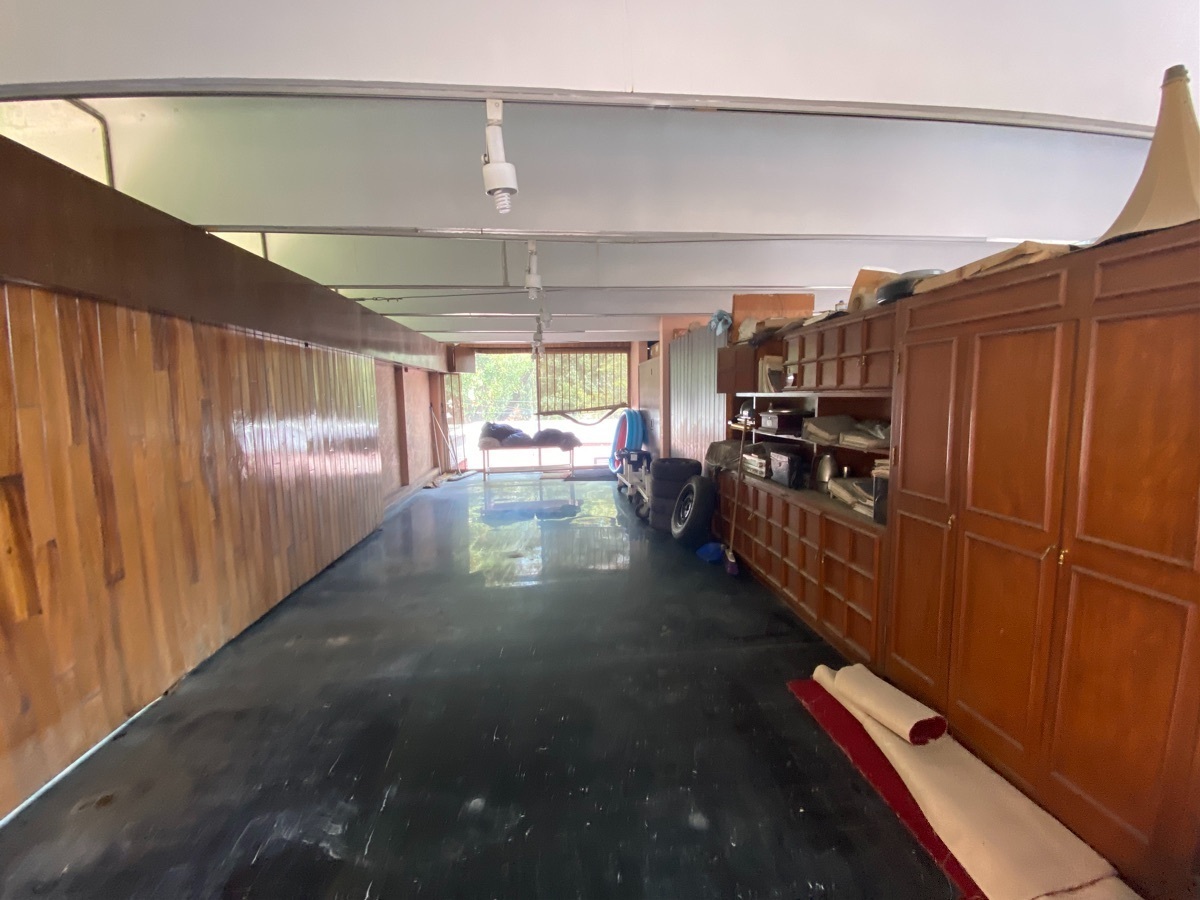

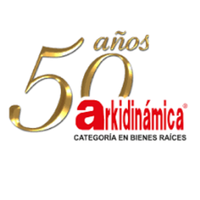
SITUATION
At the top of the mountain
Rest a fine residence
In the interior street with surveillance
A haven of peace and quiet
WELCOME
Of modern concept
Wide and pleasant access
Giant trees dress
They capture lights and shadows
Enjoy a lot of privacy
ACCESS
Prestigious lobby
Classic European atmosphere
Lambrín dust cover on walls
Impeccable wooden parquet floor
Stylish lamp illuminates with class
Height and a half and abundant light
Half large guest bathroom
SOCIAL ZONE
Very large main room
Exit to a beautiful flat garden
with floor to ceiling windows
They waste light and good weather
Carpet gives a warm atmosphere
Dining room for large banquets
Designed for 14 people
Views of its gardens
ENTERTAINMENT
Party room and multiple uses
Spectacular library
Luxury canteen
Fine built-in furniture
Ceilings and large windows
Ceiling height set
Exit to the terrace for table
Surrounded by beautiful gardens
DELIGHT
Modern kitchen with functional design
Nice separate dining room
Exit to the patio for al fresco breakfast
SERVICE
Space adjoining the kitchen
Laundry and ironing room
Service room with closet and bathroom
INTIMATE AREA
Three bright and pleasant bedrooms
Beautiful views of the tree-lined skyline
Multiple accommodation due to its spaciousness
Each with its own bathroom
Master bathroom for pampering yourself
Closets and walk-in closets with good capacity
Family living room with panoramic terrace
GARDENS
Giant ash trees and antique lollipops
Landscape Architecture
Spectacular plant beds
Garage for 8 roofed cars
Carport for support cars
SURFACES
2, 674.80M2 of land with 3 accesses
1,645.31M2 of total construction
BUNGALOW
independent surrounded by garden and views
Aspen-like wood cladding
Large room to be and receive
Very comfortable and functional kitchen
Bedroom provides an environment of peace and harmony
It has its own bathroom and closets
AUTO SHOW
On one level with marble floor
for access to more than 9 collector cars
space of 450m2 plus terrace
Space for tools and hobbies
VISITOR'S DEPARTMENT
Recently remodeled
Enjoy total independence
Privacy for your residents
Room with a taste of home
Excellent natural lighting
Dining room inspires us to share good food
Equipped kitchen, large worktops
Bedroom with wall-to-wall closet.
bathroom impeccable in taste and conservation
Washing and ironing area
CONTACT
For more reports
call 5553703600,
Ask for the key
HV644 for prior appointment.
DYNAMIC WEAPON
Real estate professionals
Local experts since 1967
Advising successful entrepreneurs.SITUACIÓN
En la cima de la montaña
Reposa una fina residencia
En calle interior con vigilancia
Un remanso de paz quietud
BIENVENIDA
De concepto moderno
Acceso amplio y agradable
Arboles gigantes visten
Plasman luces y sombras
Goza de mucha privacidad
ACCESO
Vestíbulo de fina prestancia
Ambiente clásico europeo
Lambrín guardapolvos en paredes
Piso de parquet de madera impecable
Elegante candil ilumina con clase
Altura y media y luz abundante
Medio baño de visitas grande
ZONA SOCIAL
Sala Principal muy amplia
Salida a precioso jardín plano
con ventanales de piso a techo
derrochan luz y buen clima
Alfombra da ambiente cálido
Comedor para grandes banquetes
Diseñado para 14 comensales
Vistas a sus jardines
ENTRETENIMIENTO
Salón de fiestas y usos múltiples
Biblioteca espectacular
Cantina de gran lujo
Finos Muebles empotrados
Plafones y amplios ventanales
Juego de altura de techos
Salida a la terraza para sobremesa
Rodeado de Jardines preciosos
DELEITA
Cocina moderna de funcional diseño
Lindo antecomedor independiente
Salida a patio para desayunar al fresco
SERVICIO
Espacio contiguo a la cocina
Cuarto de lavado y planchado
Cuarto de servicio con closet y baño
ZONA INTIMA
Tres recámaras iluminadas y agradables
Vistas preciosas al horizonte arbolado
Múltiple acomodo por su amplitud
Cada una con su propio baño
Baño principal para consentirse
Closets y vestidores de buena capacidad
Sala de estar familiar con terraza panorámica
JARDINES
Fresnos gigantes y pirules antiguos
Arquitectura de paisaje
Macizos de plantas espectaculares
Cochera para 8 autos techados
Cochera para autos de apoyo
SUPERFICIES
2, 674.80M2 de terreno con 3 accesos
1, 645.31M2 de construcción total
BUNGALOW
independiente rodeado de jardín y vistas
Revestido de madera tipo aspen
Estancia amplia para estar y recibir
Cocina integral muy cómoda y funcional
Recámara brinda ambiente de paz y armonía
Cuenta con su propio Baño y armarios
SALÓN DEL AUTOMOVIL
En un solo nivel con piso de mármol
para acceso a más de 9 autos de colección
espacio de 450m2 mas terraza
Espacio para herramientas y hobbies
DEPARTAMENTO DE VISITAS
Remodelado recientemente
Goza de independencia total
Privacidad para sus residentes
Sala con sabor a hogar
Excelente iluminación natural
Comedor inspira a compartir la buena mesa
Cocina equipada, amplias encimeras de trabajo
Recámara con clóset de pared a pared.
baño impecable en gusto y conservación
Área de lavado y planchado
CONTACTO
Para mayores Informes
llamar al 5553703600,
pregunte por la clave
HV644 para previa cita.
ARKIDINAMICA
Profesionales inmobiliarios
Expertos locales desde 1967
Asesorando empresarios exitosos.

