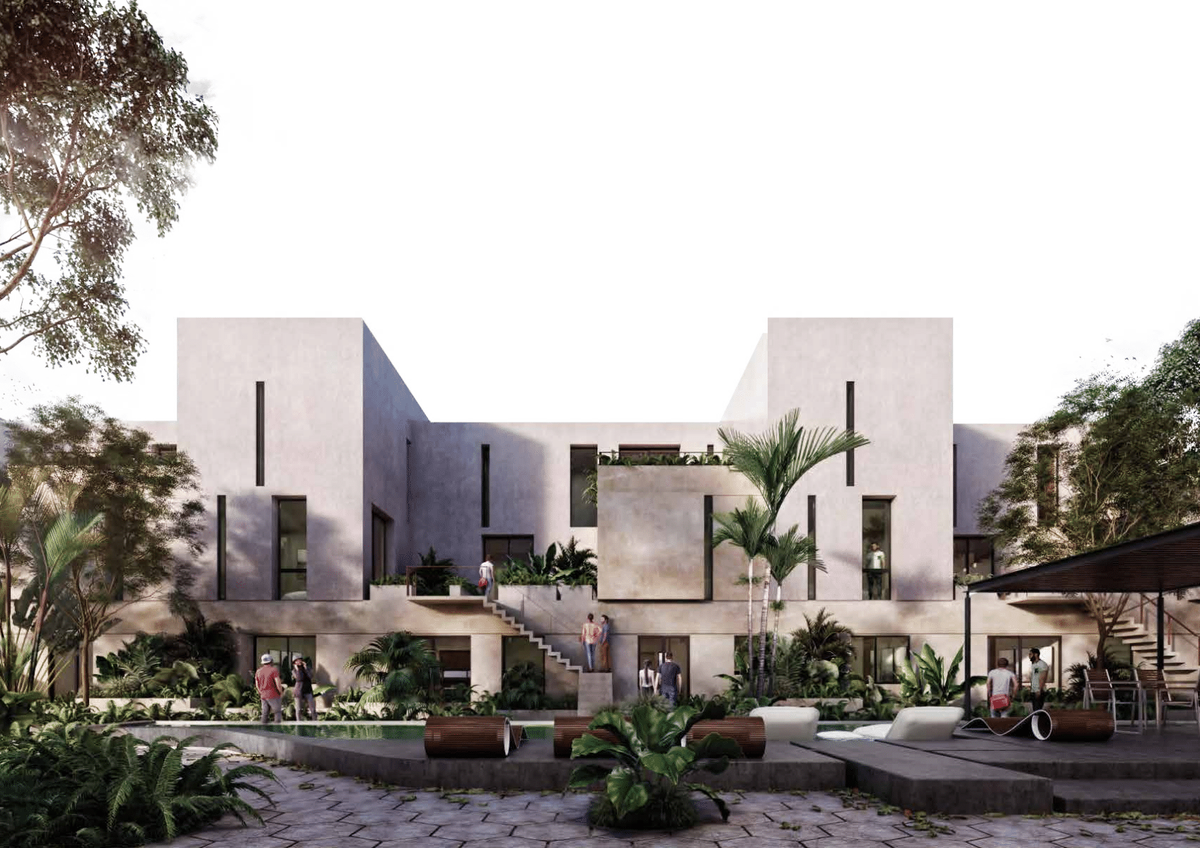
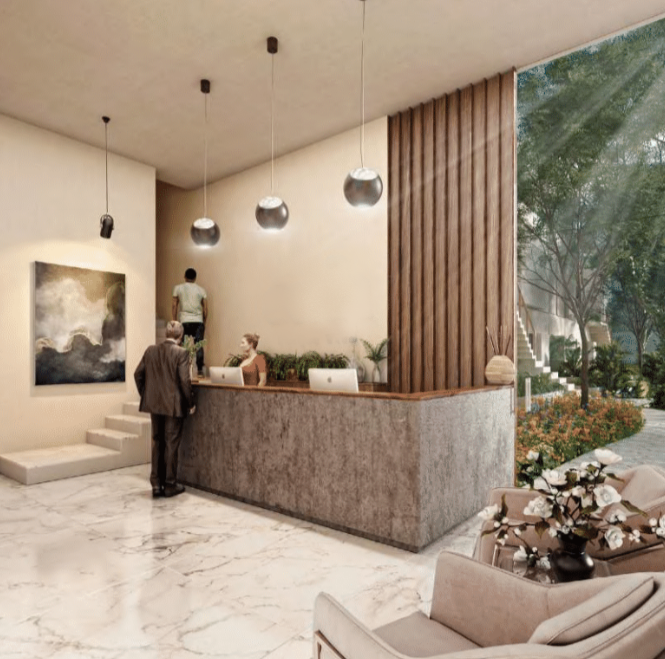
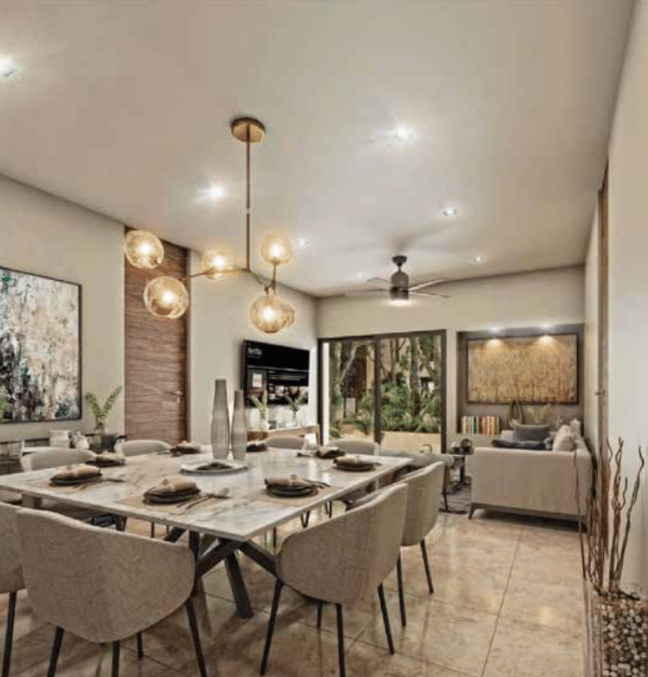
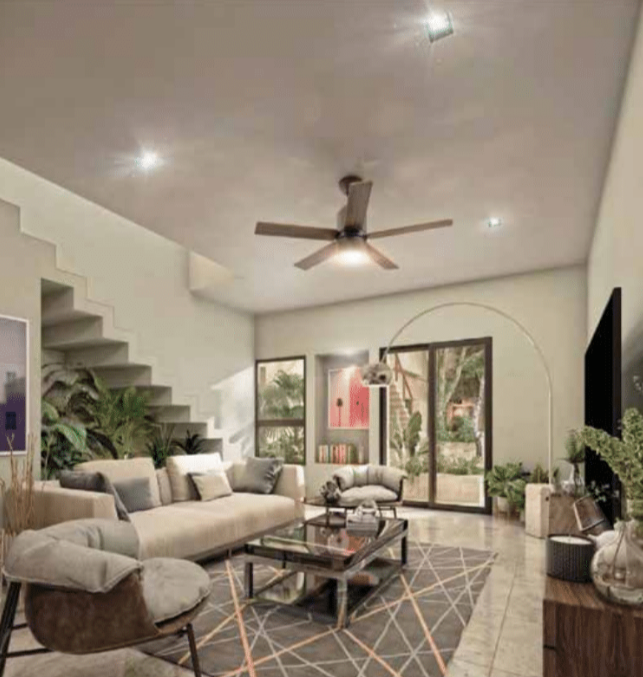
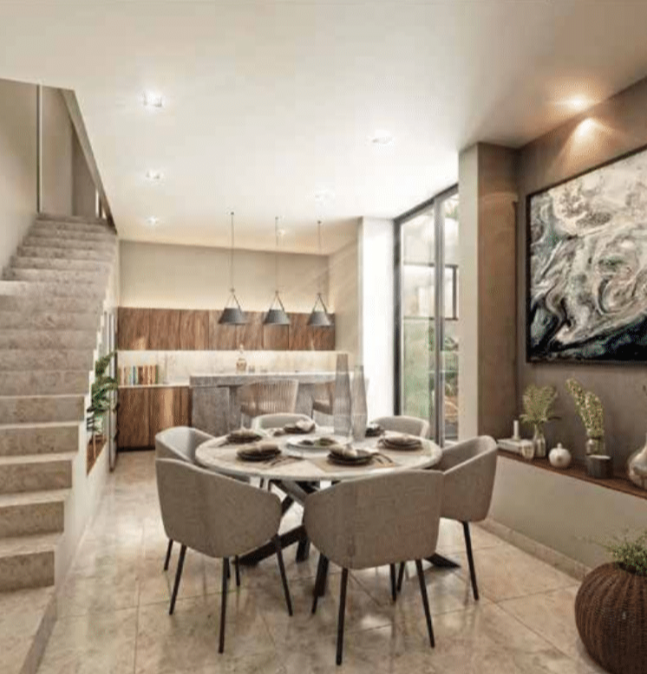

IF1204 TEMOZÓN NTE
Mérida, Yucatán
Apartments for sale
Price from $2,679,000 to $3,450,000
Construction from 87.13m2 to 117.18m2
Maintenance fee: approximately $2,500
Enjoy one of the 48 apartments surrounded by exceptional landscaping that integrates into the lifestyle of each resident, who will find their essence when being part of spaces with cutting-edge architecture, eco-friendly materials, and exclusive amenities.
TWO BEDROOMS
2 parking spaces
Master bedroom with bathroom and walk-in closet
Bedroom 2 with bathroom and walk-in closet
Living room - Dining room
Kitchen
½ bathroom
Terrace
Laundry area
THREE BEDROOMS
2 parking spaces
Master bedroom with bathroom and walk-in closet
2 bedrooms with bathroom and walk-in closet
Living room - Dining room
Kitchen
½ bathroom
Terrace
Laundry area
FEATURES
First quality rectified ceramic floors
Black color series 3” window frames in all windows
First quality mahogany interior doors
Kitchen furniture
First quality cedar main door
Exterior wall finishes based on Chukum type cement paste and acrylic paint
3 years
Interior wall finish based on 3 years of acrylic paint
60 x 60 Spazio Cream model DALTILE floor
Shower floors Venetian Mosaic Gold Rush model DALTILE
Bathroom countertops covered with Natural Marble type Crema Maya
Kitchen countertops covered with Natural Granite type UBATUBA
Concrete terrace with final washed finish
Garden
Planters delivered with grass on leveled ground and medium plants
AMENITIES
Lobby
Swimming channel
Visitor parking
Zen terrace
Gym
Yoga area
Reading area
Roof bar
Children's area
Mini soccer
Ping pong
Activity library
Object library
Swimming pool
PAYMENT METHOD
Own resources, bank credit, INFONAVIT, COFINAVIT, IMSS
PAYMENT PROCESS
Reservation of $20,000 refundable for 10 business days (will be taken as part of the down payment)
10% down payment, balance at deed
Reserve fund: $5,000
3 maintenance fees
CHECK AVAILABILITY AND PRICE OF THE DAYIF1204 TEMOZÓN NTE
Mérida, Yucatán
Departamentos en venta
Precio desde $2,679,000 hasta $3,450,000
Construcción desde 87.13m2 hasta 117.18m2
Cuota de mantenimiento: $2,500 aproximado
Disfruta de uno de los 48 departamentos rodeados por un excepcional paisajismo de autor que se integra al estilo de vida de cada uno de los residentes, quienes encontrarán su esencia al momento de ser parte de espacios con arquitectura de vanguardia, materiales ecológicos y amenidades exclusivas
DOS RECAMARAS
2 cajones de estacionamiento
Recamara principal con baño y closet vestidor
Recamara 2 con baño y closet vestidor
Sala - Comedor
Cocina
½ baño
Terraza
Área de lavado
TRES RECAMARAS
2 cajones de estacionamiento
Recamara principal con baño y closet vestidor
2 recamaras con baño y closet vestidor
Sala - Comedor
Cocina
½ baño
Terraza
Área de lavado
CARACTERÍSTICAS
Pisos de cerámico rectificado de primera calidad
Cancelería serie 3” color negro en todas las ventanas
Puertas interiores de caobilla de primera
Muebles de cocina
Puerta principal de cedro de primera
Acabados de muros exteriores a base de pasta de cemento tipo Chukum y pintura acrílica
tipo 3
años
Acabado en Muros interiores a base de pintura acrílica de 3 años
Piso de 60 x 60 modelo Spazio Cream marca DALTILE
Pisos Regaderas Mosaico Veneciano modelo Gold Rush marca DALTILE
Mesetas de baño recubiertas de Mármol Natural tipo Crema Maya
Mesetas Cocina Recubiertas de Granito Natural tipo UBATUBA
Terraza Firme de Concreto Con Acabado Final Lavado
Jardín
Jardineras Entregadas con Pasto Vegetal sobre terreno nivelado y plantas medianas
AMENIDADES
Lobby
Canal de nado
Estacionamiento para visitas
Terraza zen
Gym
Área de yoga
Área de lectura
Roof bar
Área de niños
Mini fútbol
Ping pong
Biblioteca de actividades
Biblioteca de objetos
Piscina
FORMA DE PAGO
Recurso propio, crédito bancario, INFONAVIT, COFINAVIT, IMSS
PROCESO DE PAGO
Apartado de $20,000 devolutivo por 10 días hábiles (se tomarán como parte del enganche)
10% enganche, saldo a escritura
Fondo de reserva: $5,000
3 cuotas de mantenimiento
CONSULTAR DISPONIBILIDAD Y PRECIO DEL DIA
