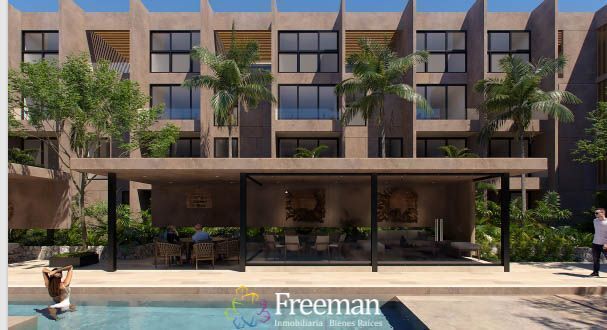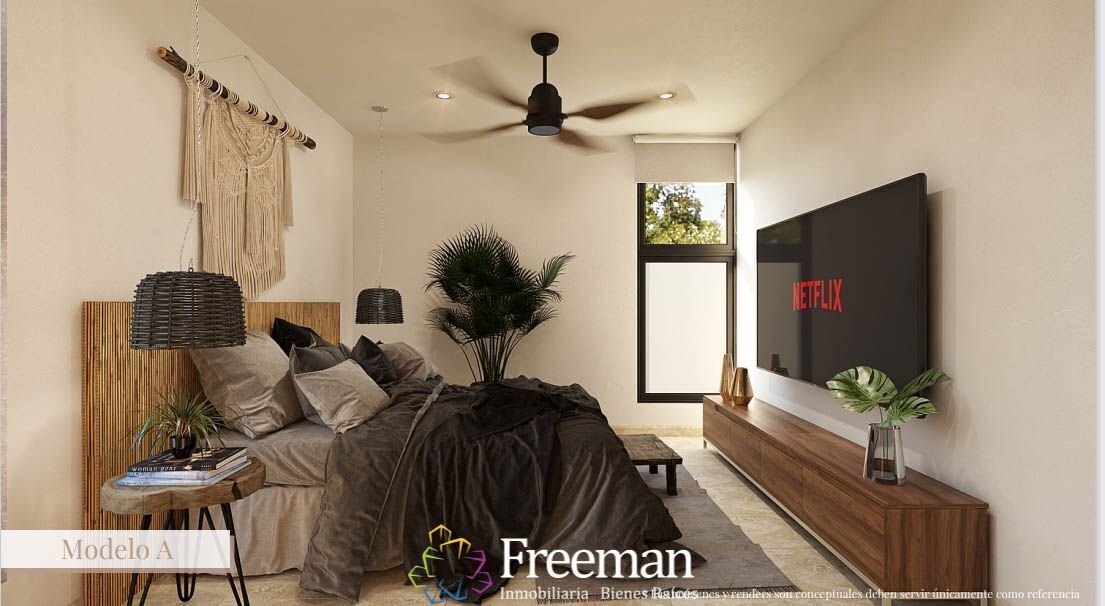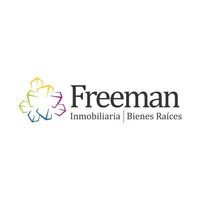





IF1964, TEMOZÓN NORTE
Mérida, Yucatán
Apartments for sale
$2,580,000
Construction from 83m2 to 112m2
Maintenance: $20 per m2
It is a development of 107 luxury apartments distributed over 4 levels with various models to choose from, featuring a touch of modern and avant-garde architecture that will adapt to your lifestyle. Close to universities, shopping centers, hospitals, and services.
MODEL L
L: P3
Construction: 82M2
Main bedroom with walk-in closet and shared bathroom with social area
Living room
Dining room
Kitchen
Laundry area
Pergola terrace
FEATURES
Foundations and masonry bases of stone with mortar
Ceramic type floors of 45 cm by long cm and melted white cement
Sink with concrete countertop lined with stone
Kitchen countertops lined with granite and double sink
Sliding windows and 3" aluminum doors in black color and transparent glass of 6mm
Interior doors of 6mm mahogany with pine frame in bedrooms and bathrooms
Main door with front and back of 9mm mahogany with light-colored pine frame on the outside, with residential lock with double security and stainless steel hinge
Electric grill with 4 burners.
Electric heater
Kitchen with granite countertop and dressed with mahogany plywood.
Double sink in kitchen countertop
Closets dressed in mahogany wood
AMENITIES
Sunbathing area
Swimming pools
Coworking
Bar and Juice bar
24/7 security
Green areas
Laundry areas
Social area
Gym
Baby Room
PAYMENT METHODS
Own resources, bank credit
PAYMENT PROCESS
Reservation: $20,000 with refundable character
Down payment:
35% ground floor
25% Level 1, 2, and 3
CHECK AVAILABILITY AND PRICE OF THE DAYIF1964,TEMOZÓN NORTE
Mérida, Yucatán
Departamentos en venta
$2,580,000
Construcción desde 83m2 hasta 112m2
Mantenimiento: $20xm2
Es un desarrollo de 107 departamentos de lujo distribuidos en 4 niveles y varios modelos a elegir, con un toque de arquitectura moderna y vanguardista que se adaptará a tu estilo de vida. Cerca de universidades, centros comerciales, hospitales y servicios.
MODELO L
L: P3
Construcción: 82M2
Recamara principal con closet vestidor y baño compartido con area social
Sala
Comedor
Cocina
Área para lavado
Terraza pergolada
CARACTERÍSTICAS
Cimientos y desplantes de mampostería de piedra con mortero
Pisos tipo cerámica de 45 cm por largos cm y cemento blanco como derretido
Lavabo con meseta de concreto forrada con cantera
Mesetas de cocina forradas con granito y tarja doble
Ventanas corredizas y puertas de 3” de aluminio en color negro y vidrio color transparente de 6mm
Puertas interiores de caobilla de 6mm con marco de pino en recámaras y baños
Puerta principal con frente y fondo de caobilla de 9mm con marco de color claro por exterior de pino, con cerradura residencial con doble seguro y bisagra de acero inoxidable
Parrilla eléctrica de 4 quemadores.
Calentador eléctrico
Cocina con meseta de granito y vestida de triplay de caobilla.
Tarja doble en meseta de cocina
Closets vestidos de madera de caobilla
AMENIDADES
Asoleadero
Piscinas
Coworking
Bar y Juice bar
Vigilancia 24/7
Áreas verdes
Áreas de lavado
Área social
Gym
Baby Room
FORMAS DE PAGO
Recurso propio, crédito bancario
PROCESO DE PAGO
Apartado: $20,000 con carácter devolutivo
Enganche:
35% planta baja
25% Nivel 1,2 y 3
CONSULTAR DISPONIBILIDAD Y PRECIO DEL DIA

