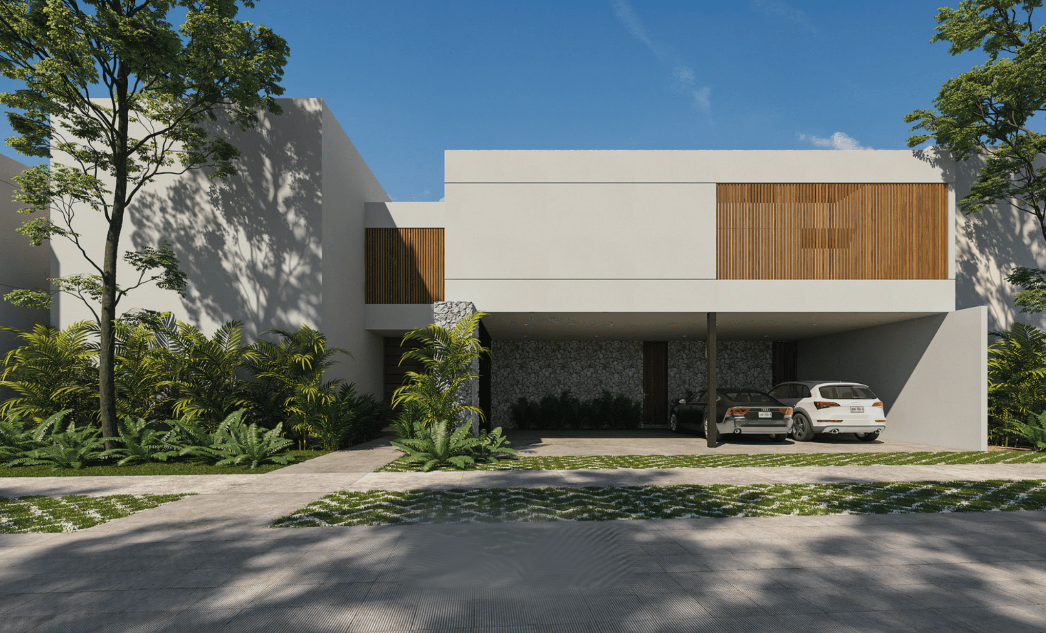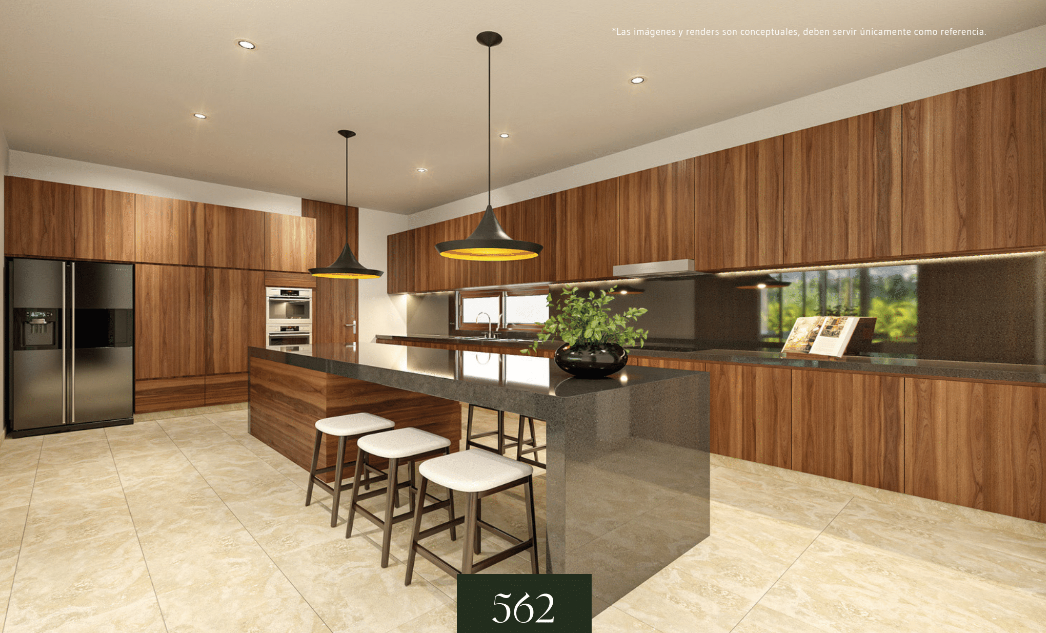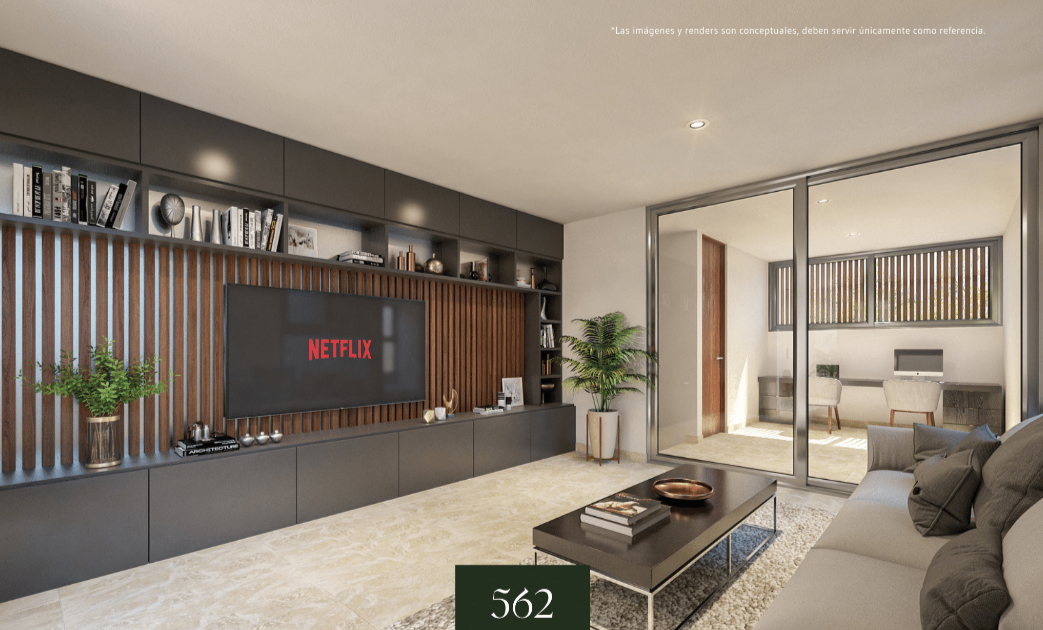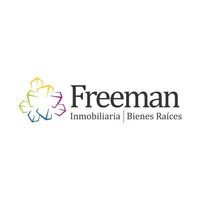





IF4123 THE ORIGIN 500, XCANATÚN
Mérida, Yucatán
Houses for sale
From $13,381,880 to $16,050,000
Land: from 539m2 to 689m2
Construction: from 562m2 to 659m2
Maintenance fee: to be defined
HOUSE 562
GROUND FLOOR
Garage for 4 vehicles
Bedroom with walk-in closet and full bathroom
Living room
Dining room
Kitchen
Pantry
Half bathroom
Storage room
Terrace
Garden
Pool (6.90x5.10)
Pool bathroom
UPPER FLOOR
Master bedroom with living area, walk-in closet and full bathroom with tub
2 bedrooms with walk-in closet and full bathroom
Hall (study)
TV room
2 service rooms with bathroom
Laundry room
Terrace
HOUSE 597
GROUND FLOOR
Garage for 4 vehicles
Bedroom with walk-in closet and full bathroom
Double height living room
Dining room
Kitchen
Pantry
Half bathroom
Storage room
Terrace
Garden
Pool (6.40x4)
Pool bathroom
UPPER FLOOR
Master bedroom with living area, walk-in closet and full bathroom
2 bedrooms with walk-in closet and full bathroom
Hall (study)
TV room
2 service rooms with bathroom
Laundry room
Terrace
HOUSE 659
GROUND FLOOR
Garage for 4 vehicles
Bedroom with walk-in closet and full bathroom
Double height living room
Dining room
Kitchen
Pantry
Half bathroom
Storage room and machine room
2 service rooms with bathroom
Laundry room
Terrace
Garden
Pool (7.95x4.80)
Pool bathroom
UPPER FLOOR
Master bedroom with living area, walk-in closet and full bathroom with tub
2 bedrooms with walk-in closet and full bathroom
Hall (study)
TV room
Terrace
FEATURES
Tempered glass fixed in bathrooms
Mirrors
Bathroom cabinets
Carpentry in kitchen
Service gate
Pool pump
Ceilings
Buttresses on exterior walls (not included in perimeter walls)
AMENITIES
Sunbathing area
Pools
Bar terrace
Event hall
Gym
Kids club
Poker room
Padel courts
Coworking
24/7 security
Green areas
Youth room
Playground
PAYMENT METHODS
Own resources, Bank credits, INFONAVIT
PAYMENT PROCESS
Reservation $25,000 for a maximum period of 15 days (refundable)
Down payment 15% minimum
CHECK AVAILABILITY AND PRICE OF THE DAYIF4123 EL ORIGEN 500, XCANATÚN
Mérida, Yucatán
Casas en venta
Desde $13,381,880 hasta $16,050,000
Terreno: desde 539m2 hasta 689m2
Construcción: desde 562m2 hasta 659m2
Cuota de mantenimiento: por definir
CASA 562
PLANTA BAJA
Garaje para 4 vehículos
Recamara con closet vestidor y baño completo
Sala
Comedor
Cocina
Alacena
Medio baño
Bodega
Terraza
Jardín
Piscina (6.90x5.10)
Baño de piscina
PLANTA ALTA
Recamara principal con closet vestidor y baño completo con tina
2 recamaras con closet vestidor y baño completo
Vestíbulo (estudio)
Sala de TV
2 cuartos de servicio con baño
Cuarto de lavado
Terraza
CASA 597
PLANTA BAJA
Garaje para 4 vehículos
Recamara con closet vestidor y baño completo
Sala doble altura
Comedor
Cocina
Alacena
Medio baño
Bodega
Terraza
Jardín
Piscina (6.40x4)
Baño de piscina
PLANTA ALTA
Recamara principal con área de sala, closet vestidor y baño completo
2 recamaras con closet vestidor y baño completo
Vestíbulo (estudio)
Sala de TV
2 cuartos de servicio con baño
Cuarto de lavado
Terraza
CASA 659
PLANTA BAJA
Garaje para 4 vehículos
Recamara con closet vestidor y baño completo
Sala doble altura
Comedor
Cocina
Alacena
Medio baño
Bodega y cuarto de maquinas
2 cuartos de servicio con baño
Cuarto de lavado
Terraza
Jardín
Piscina (7.95x4.80)
Baño de piscina
PLANTA ALTA
Recamara principal con área de sala, closet vestidor y baño completo con tina
2 recamaras con closet vestidor y baño completo
Vestíbulo (estudio)
Sala de TV
Terraza
CARACTERÍSTICAS
Fijo de cristal templado en baños
Espejos
Gabinetes de baño
Carpintería en cocina
Reja de servicios
Bomba de piscina
Plafones
Arbotantes en muros exteriores (no incluye en bardas perimetrales)
AMENIDADES
Asoleadero
Piscinas
Terraza bar
Salón de eventos
Gym
Kids club
Salón de poker
Canchas de padel
Coworking
Vigilancia 24/7
Areas verdes
Salón juvenil
Juegos infantiles
FORMAS DE PAGO
Recurso propio, Créditos bancarios, INFONAVIT
PROCESO DE PAGO
Apartado $25,000 por un periodo máximo de 15 días (es devolutivo)
Enganche 15% mínimo
CONSULTAR DISPONIBILIDAD Y PRECIO DEL DIA

