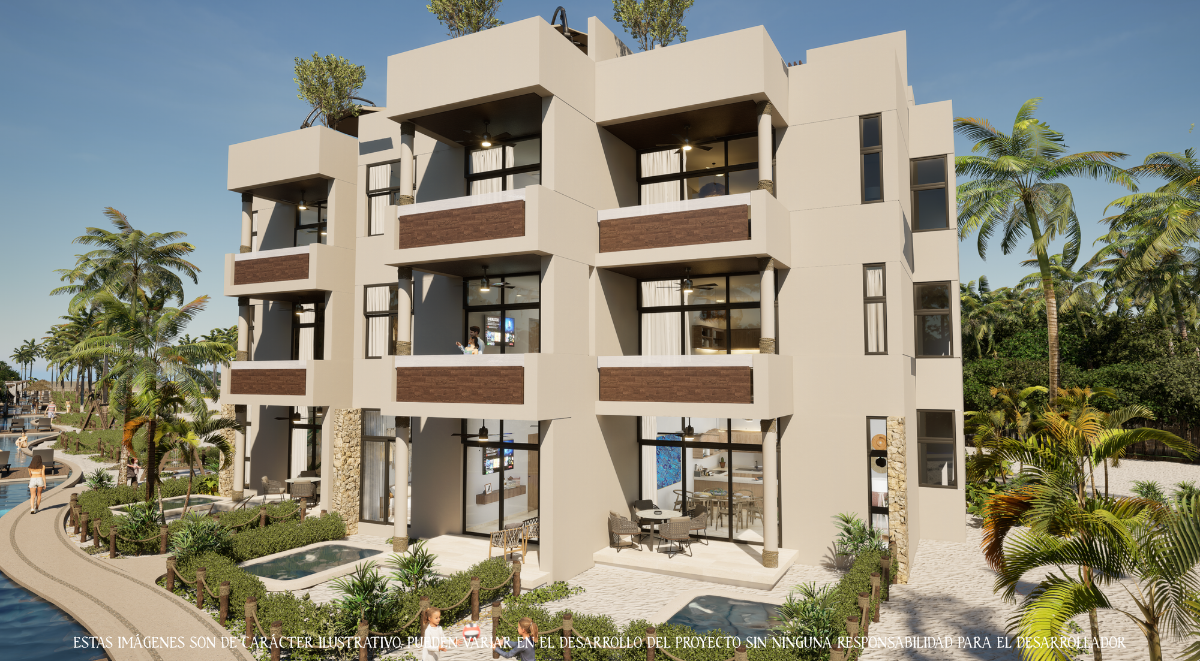
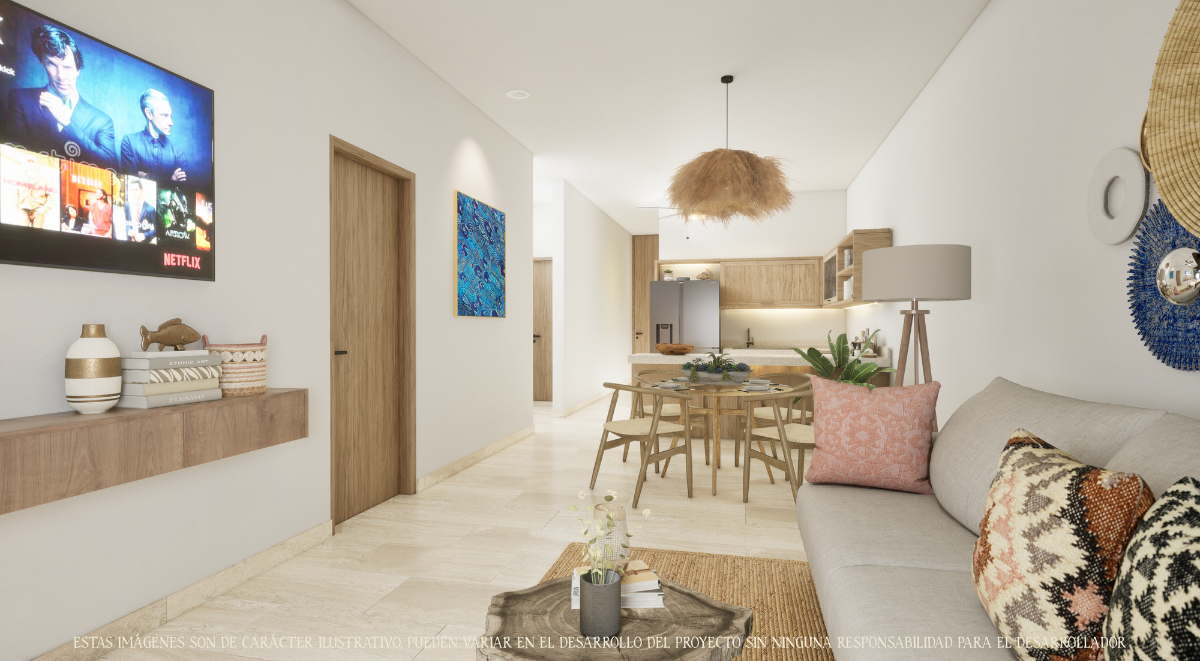

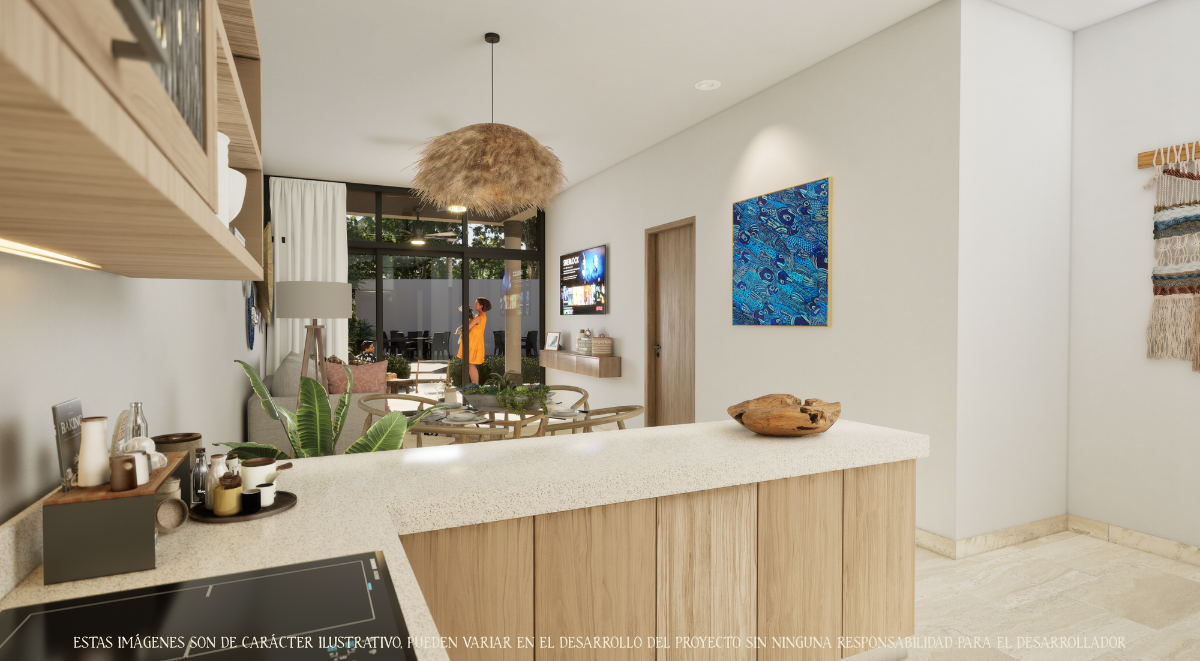
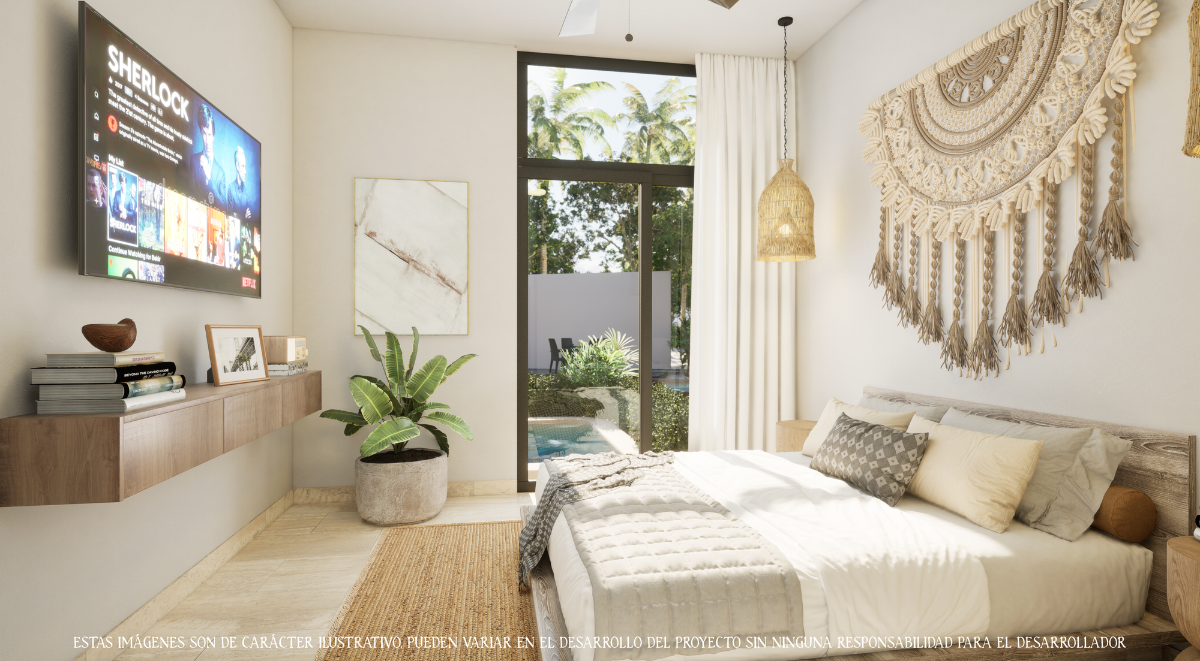
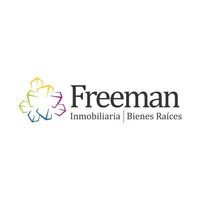
IF4336, SAN BENITO
Dzemul, Yucatán
Apartments for sale
From $6,351,734.13 to $8,876,434.21
Construction: from 102.35m2 to 130.67m2
Maintenance fee: to be defined
Delivery: July 2025 – December 2027
Development facing the sea (1 row) with 75 apartments distributed in 8 buildings of 3 levels
NORTH AND SOUTH PENTGARDEN MODEL
SINGLE FLOOR
2 parking spaces
Master bedroom with walk-in closet and full bathroom
Bedroom with closet and full bathroom
Guest bedroom with closet
Living room
Dining room
Kitchen
Full bathroom
Service room with full bathroom
Terrace
Swimming pool (1.80x2.60)
CENTER PENTGARDEN MODEL
SINGLE FLOOR
2 parking spaces
Master bedroom with walk-in closet and full bathroom
Bedroom with closet and full bathroom
Living room
Dining room
Kitchen
Full bathroom
Service room with full bathroom
Terrace
Swimming pool (1.80x2.60)
NORTH AND SOUTH FIRST LEVEL MODEL
SINGLE FLOOR
2 parking spaces
Master bedroom with walk-in closet and full bathroom
Bedroom with closet and full bathroom
Guest bedroom with closet
Living room
Dining room
Kitchen
Full bathroom
Service room with full bathroom
Terrace
CENTER FIRST LEVEL MODEL
SINGLE FLOOR
2 parking spaces
Master bedroom with walk-in closet and full bathroom
Bedroom with closet and full bathroom
Living room
Dining room
Kitchen
Full bathroom
Service room with full bathroom
Terrace
NORTH AND SOUTH PENTHOUSE MODEL
GROUND FLOOR
2 parking spaces
Master bedroom with walk-in closet and full bathroom
Bedroom with closet and full bathroom
Guest bedroom with closet
Living room
Dining room
Kitchen
Full bathroom
Terrace
UPPER FLOOR
Service room with full bathroom
Rooftop with service bar
Swimming pool (1.80x2.60)
CENTER PENTHOUSE MODEL
GROUND FLOOR
2 parking spaces
Master bedroom with walk-in closet and full bathroom
Guest bedroom with closet
Living room
Dining room
Kitchen
Full bathroom
Terrace
UPPER FLOOR
Service room with full bathroom
Rooftop with service bar
Swimming pool (1.80x2.60)
FEATURES
Pets allowed
Plaster walls
Marble floors
Granite bar in kitchen
Marble countertops
ADDITIONALS AT COST
Cabinet carpentry below and above in kitchen, closets with doors in secondary bedrooms and open for walk-in closets in the master
AMENITIES
24/7 security booth
Perimeter fence
Access with fingerprint for service personnel
Surveillance cameras
Children's playground
Water mirrors
Deep swimming pool
Wading pool
Terraces with grills
Terraces with foosball
Children's foosball court
Beach club with:
Swimming pool
Palapas and loungers
Beach bar
Restrooms
Clubhouse:
Children's sandbox
Family terrace
Adult social terrace
Bar
Snack bar
Kitchen
Restrooms
PAYMENT METHODS
Own resources, bank credit
PAYMENT PROCESS
From 10% down payment
CHECK AVAILABILITY AND PRICE OF THE DAYIF4336, SAN BENITO
Dzemul, Yucatán
Departamentos en venta
Desde $6,351,734.13 hasta $8,876,434.21
Construcción: desde 102.35m2 hasta 130.67m2
Cuota de mantenimiento: por definir
Entrega: julio 2025 – diciembre 2027
Desarrollo frente al mar (1 fila) con 75 departamentos distribuidos en 8 edificios de 3 niveles
MODELO PENTGARDEN NORTE Y SUR
ÚNICA PLANTA
2 cajones de estacionamiento
Recámara principal con closet vestidor y baño completo
Recámara con closet y baño completo
Recámara de visitas con closet
Sala
Comedor
Cocina
Baño completo
Cuarto de servicio con baño completo
Terraza
Piscina (1.80x2.60)
MODELO PENTGARDEN CENTRO
ÚNICA PLANTA
2 cajones de estacionamiento
Recámara principal con closet vestidor y baño completo
Recámara con closet y baño completo
Sala
Comedor
Cocina
Baño completo
Cuarto de servicio con baño completo
Terraza
Piscina (1.80x2.60)
MODELO PRIMER NIVEL NORTE Y SUR
ÚNICA PLANTA
2 cajones de estacionamiento
Recámara principal con closet vestidor y baño completo
Recámara con closet y baño completo
Recámara de visitas con closet
Sala
Comedor
Cocina
Baño completo
Cuarto de servicio con baño completo
Terraza
MODELO PRIMER NIVEL CENTRO
ÚNICA PLANTA
2 cajones de estacionamiento
Recámara principal con closet vestidor y baño completo
Recámara con closet y baño completo
Sala
Comedor
Cocina
Baño completo
Cuarto de servicio con baño completo
Terraza
MODELO PENTHOUSE NORTE Y SUR
PLANTA BAJA
2 cajones de estacionamiento
Recámara principal con closet vestidor y baño completo
Recámara con closet y baño completo
Recámara de visitas con closet
Sala
Comedor
Cocina
Baño completo
Terraza
PLANTA ALTA
Cuarto de servicio con baño completo
Rooftop con barra de servicio
Piscina (1.80x2.60)
MODELO PENTHOUSE CENTRO
PLANTA BAJA
2 cajones de estacionamiento
Recámara principal con closet vestidor y baño completo
Recámara de visitas con closet
Sala
Comedor
Cocina
Baño completo
Terraza
PLANTA ALTA
Cuarto de servicio con baño completo
Rooftop con barra de servicio
Piscina (1.80x2.60)
CARACTERÍSTICAS
Se aceptan mascotas
Muros de pasta
Pisos de mármol
Barra de granito en cocina
Mesetas de mármol
ADICIONALES CON COSTO
Carpintería de gabinetes inferiores y superior en cocina, closets con puerta en recámaras secundarias y abierto para los walkin closets en la principal
AMENIDADES
Caseta con seguridad 24/7
Cerco perimetral
Acceso con huella digital para personal de servicio
Cámaras de vigilancia
Juegos infantiles
Espejos de agua
Piscina profunda
Chapoteadero
Terrazas con asadores
Terrazas con futbolito
Cancha de futbolito infantil
Beach club con:
Piscina
Palapas y camastros
Beach bar
Baños
Casa club:
Arenero infantil
Terraza familiar
Terraza social de adultos
Bar
Snack bar
Cocina
Baños
MÉTODOS DE PAGO
Recursos propios, crédito bancario
PROCESO DE PAGO
Desde el 10% de enganche
CONSULTAR DISPONIBILIDAD Y PRECIO DEL DIA

