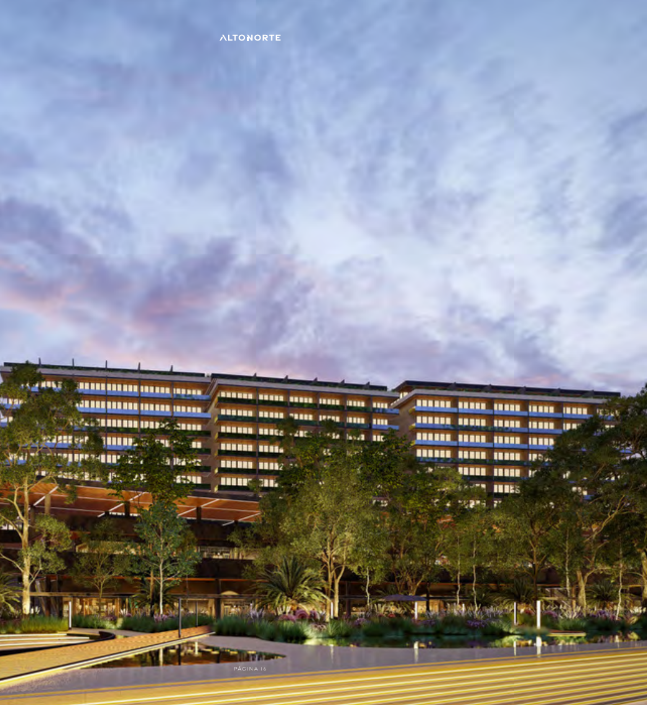
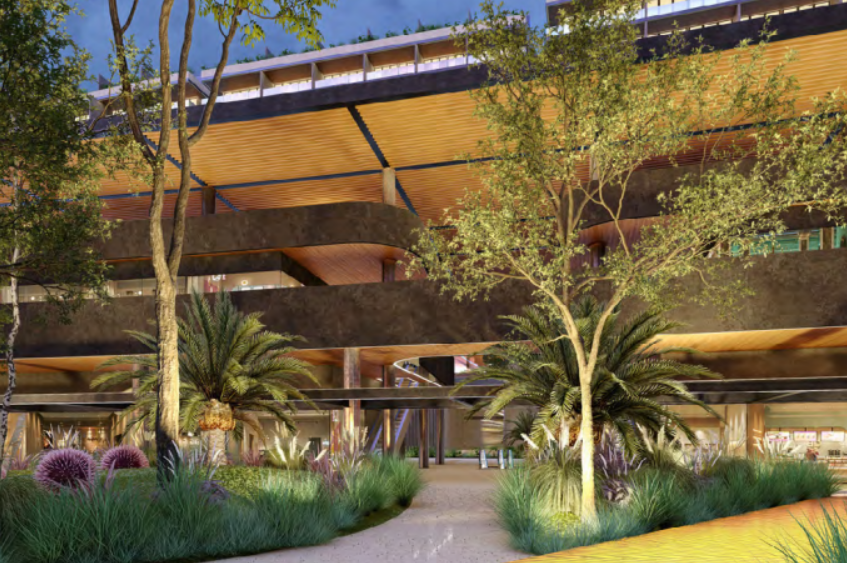
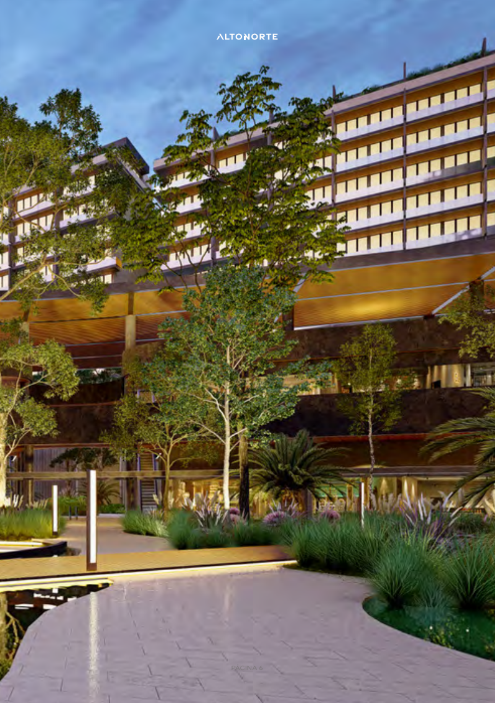

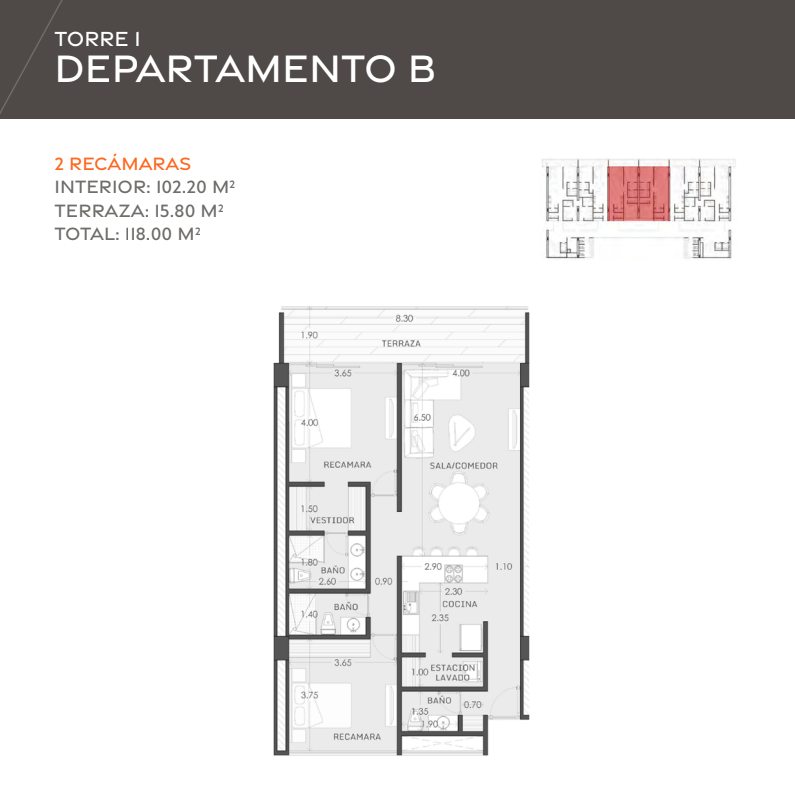
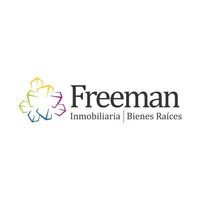
IF4472, NORTH MEXICO
Mérida, Yucatán
Apartments for sale
From $4,892,388 to $12,275,900
Construction: from 97.75m2 to 238.70m2
Maintenance fee: to be defined
Delivery: January 2027
Urban complex of mixed uses composed of 4 apartment towers
MODEL A
SINGLE FLOOR
1 parking space
Bedroom with walk-in closet, full bathroom, and terrace
Living room
Dining room
Kitchen
Half bathroom
Laundry room
Terrace
MODEL B
SINGLE FLOOR
2 parking spaces
Bedroom with walk-in closet, full bathroom, and terrace
Bedroom with closet and full bathroom
Living room
Dining room
Kitchen
Half bathroom
Laundry room
Terrace
MODEL C
SINGLE FLOOR
3 parking spaces
Bedroom with walk-in closet, full bathroom, and terrace
2 bedrooms with closet and full bathroom
Living room
Dining room
Kitchen
Half bathroom
Laundry room
Terrace
MODEL PHA AND PHA2
GROUND FLOOR
3 parking spaces
Bedroom with walk-in closet, full bathroom, and terrace
Bedroom with closet and full bathroom
Living room
Dining room
Kitchen
Pantry
Half bathroom
Terrace
UPPER FLOOR WITH ROOFTOP
Bedroom with walk-in closet and full bathroom
Family room
Rooftop with terrace, grill area, and pool (2.45x2.55)
Laundry room
AMENITIES
Access portico
Main lobby
Concierge
Event hall with panoramic views
Pool with loungers and sunbathing area
Covered terrace and furniture
Closed bar
Equipped gym
Bathrooms with changing rooms
Coworking
Kids club
Storage rooms
Parking spaces
PAYMENT METHODS
Own resources, bank credit
PAYMENT PROCESS
$200,000 reservation
20% down payment
60% financed up to 36 months
20% upon delivery
CHECK AVAILABILITY AND PRICE OF THE DAYIF4472, MÉXICO NORTE
Mérida, Yucatán
Departamentos en venta
Desde $4,892,388 hasta $12,275,900
Construcción: desde 97.75m2 hasta 238.70m2
Cuota de mantenimiento: por definir
Entrega: enero 2027
Complejo urbano de usos mixtos compuesto por 4 torres departamentales
MODELO A
ÚNICA PLANTA
1 cajón de estacionamiento
Recámara con closet vestidor, baño completo y terraza
Sala
Comedor
Cocina
Medio baño
Cuarto de lavado
Terraza
MODELO B
ÚNICA PLANTA
2 cajones de estacionamiento
Recámara con closet vestidor, baño completo y terraza
Recámara con closet y baño completo
Sala
Comedor
Cocina
Medio baño
Cuarto de lavado
Terraza
MODELO C
ÚNICA PLANTA
3 cajones de estacionamiento
Recámara con closet vestidor, baño completo y terraza
2 recámaras con closet y baño completo
Sala
Comedor
Cocina
Medio baño
Cuarto de lavado
Terraza
MODELO PHA Y PHA2
PLANTA BAJA
3 cajones de estacionamiento
Recámara con closet vestidor, baño completo y terraza
Recámara con closet y baño completo
Sala
Comedor
Cocina
Alacena
Medio baño
Terraza
PLANTA ALTA CON ROOFTOP
Recámara con closet vestidor y baño completo
Family room
Rooftop con terraza, área grill y piscina (2.45x2.55)
Cuarto de lavado
AMENIDADES
Pórtico de acceso
Lobby principal
Concierge
Salón de eventos con vistas panorámicas
Piscina con camastros y asoleadero
Terraza techada y mobiliario
Bar cerrado
Gimnasio equipado
Baños con cambiadores
Coworking
Kids club
Bodegas
Cajones de estacionamiento
MÉTODOS DE PAGO
Recursos propios, crédito bancario
PROCESO DE PAGO
$200,000 de apartado
20% de enganche
60% financiado hasta 36 meses
20% contra entrega
CONSULTAR DISPONIBILIDAD Y PRECIO DEL DIA

