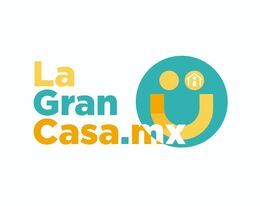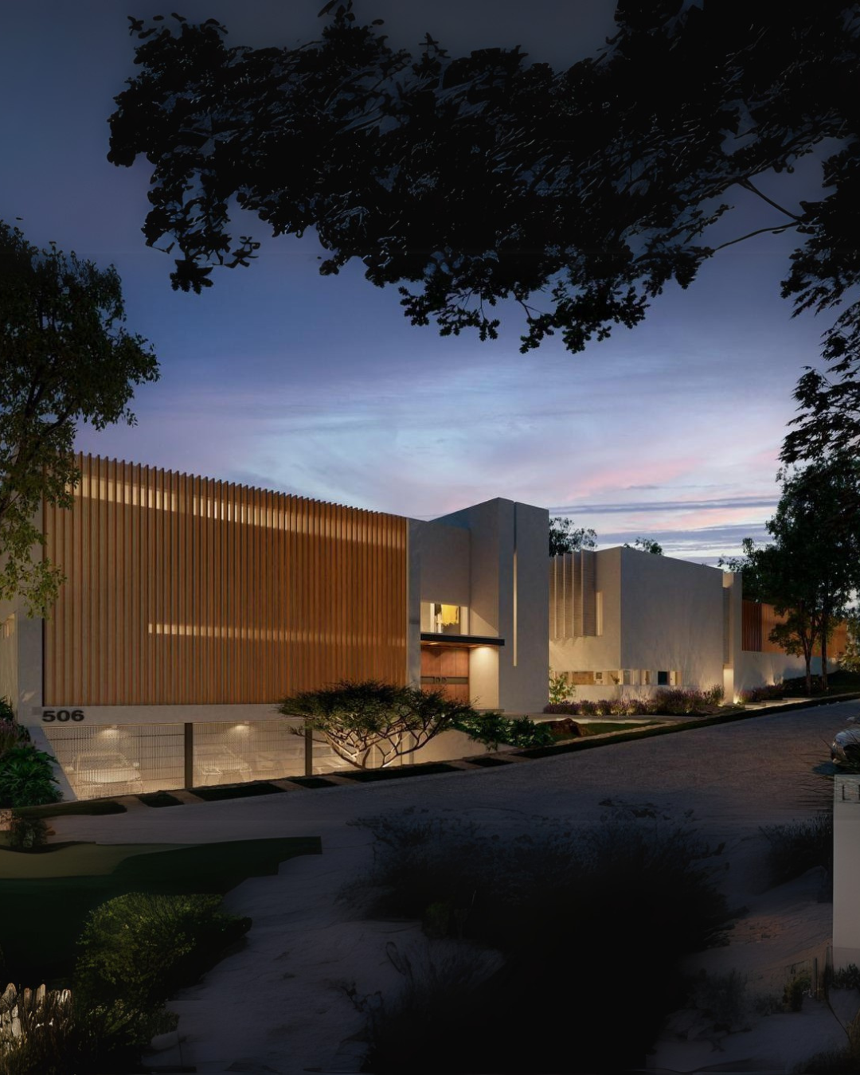
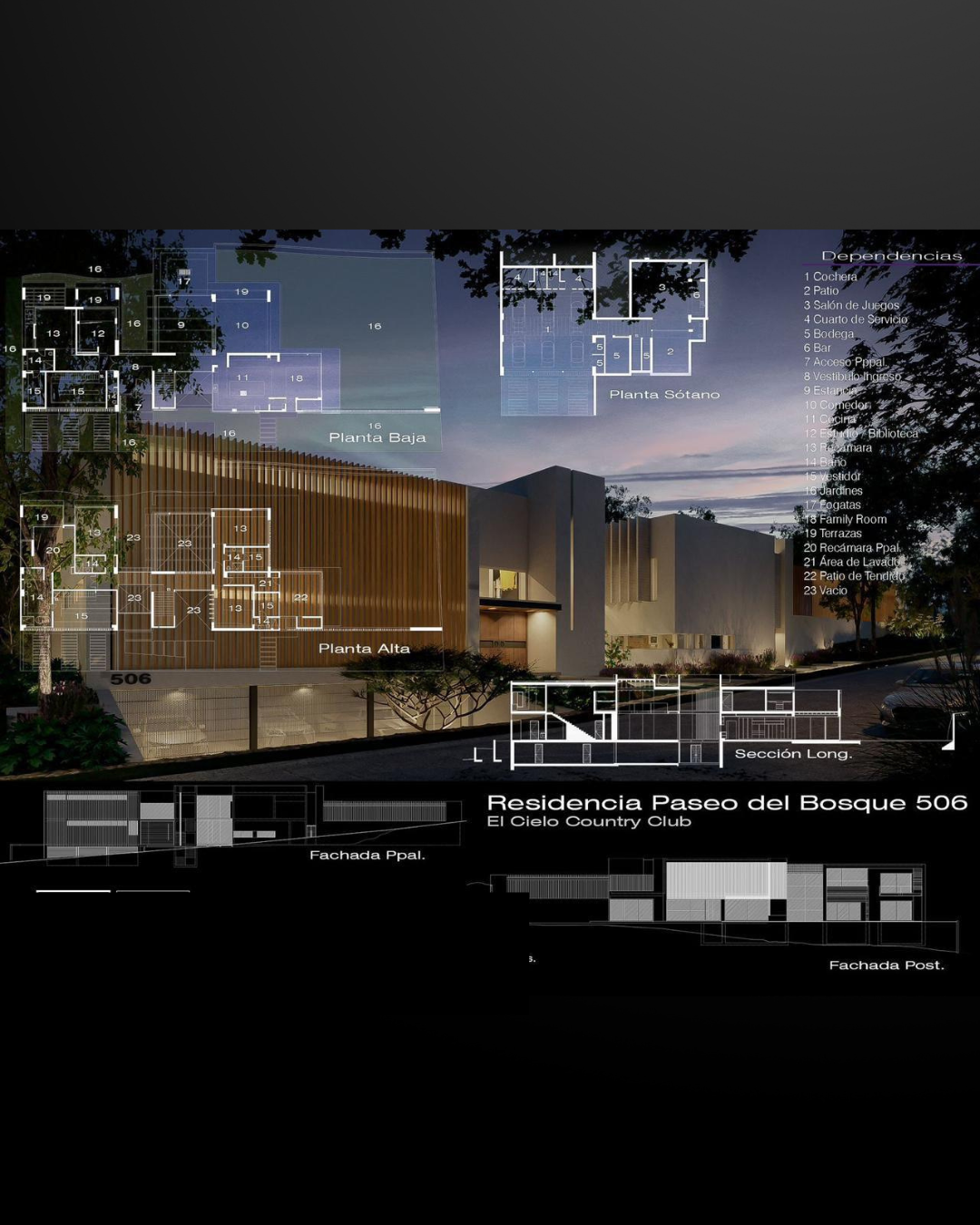
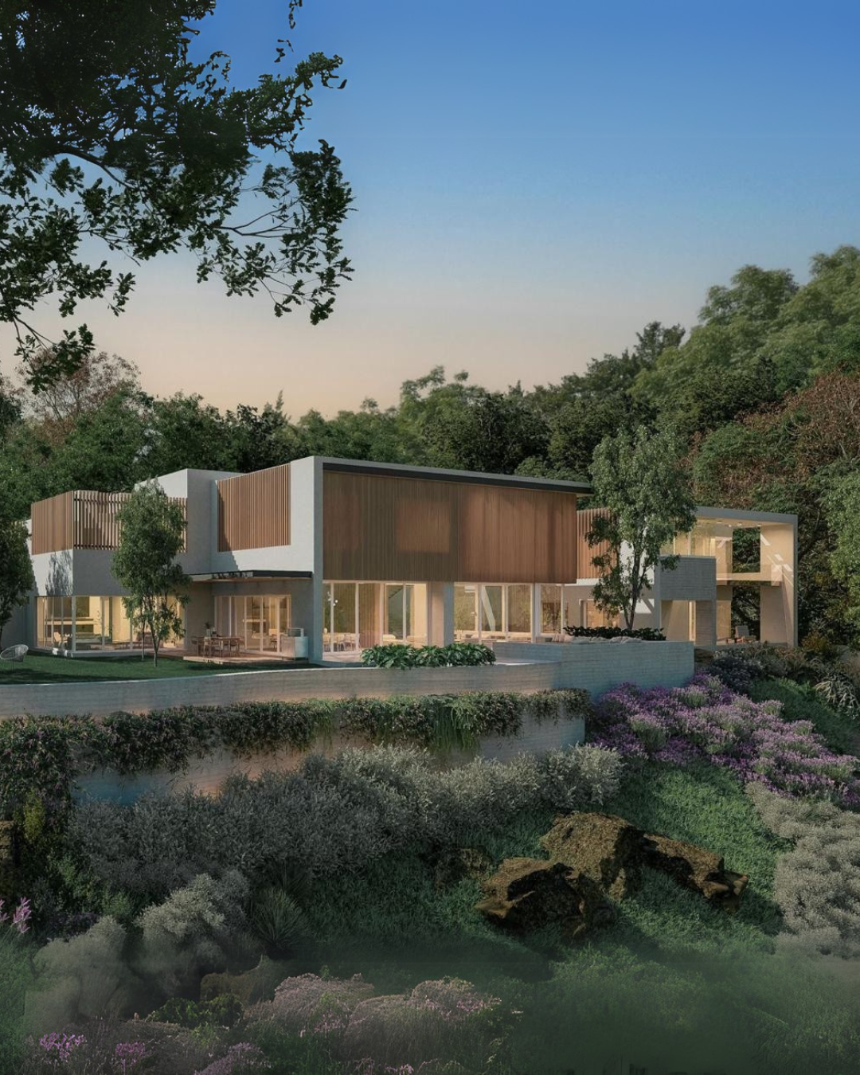
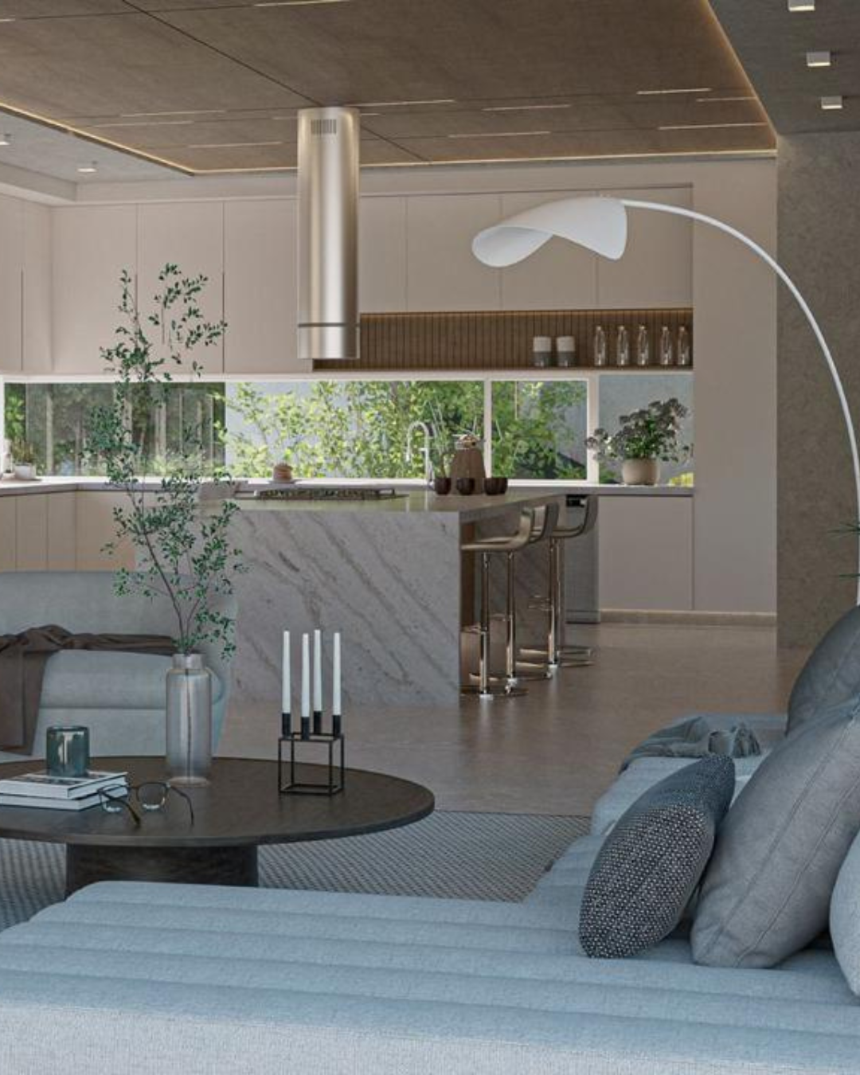
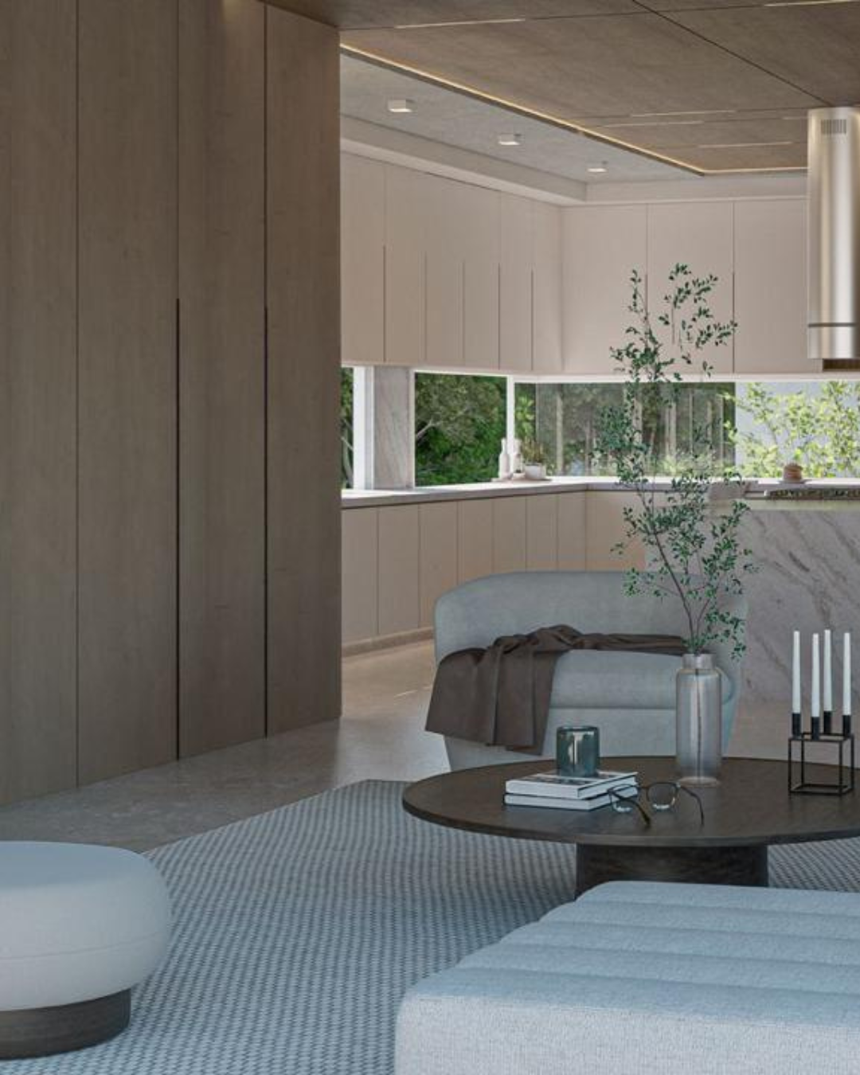

"PRE-SALE" RESIDENCE in "El Cielo Country Club" (Incredible design) delivery in November 2025 "construction is already underway"
Price: $68,000,000.00
Reports: 3333225689
Land: 1,508 m2
Construction: 1,480 m2
It has 56 meters of frontage and at the back, it overlooks the golf course with a panoramic view, as well as an excellent view to watch the sunset.
The house will have vegetation with more than 70 trees.
-On the upper floor it has:
-4 bedrooms, all with bathroom and dressing room. In addition, the master bedroom has a living room.
-Laundry room and linen room
-Family Room
-On the ground floor we find:
Very spacious kitchen with pantry next to a breakfast area with a view towards the terrace.
Large dining room.
Double-height living room.
Double-height entrance with more than 4 meters wide.
Water mirror.
Reading room.
Study.
Half bathroom.
Bedroom with bathroom and dressing room with a view of the golf course.
Fully equipped terrace.
Heated pool.
-In the basement:
Sports bar type living room.
Wine cellar.
Small kitchen.
Double-height game space.
Half bathroom.
Boutique-style garage for 8 cars.
2 service rooms with full bathroom.
Large storage room.
The carpentry finishes of the house will be made of walnut wood and finished in marble and wood. Large format porcelain floors. (If the buyer client desires other finishes, they can be modified to their liking)RESIDENCIA EN "PREVENTA" en "El Cielo Country Club" (Increíble diseño) entrega en noviembre 2025 “ya cuenta con avance de obra”
Precio: $68,000,000.00
Informes: 3333225689
Terreno: 1,508 m2
Construcción: 1,480 m2
Son 56 metros de frente y por la parte trasera dan al campo de golf y vista panorámica, además de una excelente vista para ver el atardecer.
La casa tendrá una vegetación de más de 70 árboles.
-En la planta alta cuenta con:
-4 recámaras, todas con baño y vestidor. Además de que la recámara principal con una sala de estar
-Cuarto de lavado y cuarto de blancos
-Family Room
-En la planta baja encontramos:
Cocina muy amplia con cuarto de despensa junto a un antecomedor con vista hacia la terraza
Amplio comedor
Sala a doble altura
Ingreso a doble altura con más de 4 metros de ancho
Espejo de agua
Sala de lectura
Estudio
Medio baño
Recámara con baño y vestidor con vista al campo de golf
Terraza totalmente equipada
Alberca climatizada
-En el sótano:
Sala de estar tipo sport bar
Cava
Cocineta
Espacio para juegos a doble altura
Medio baño
Cochera tipo boutique para 8 autos
2 cuartos de servicio con baño completo
Amplia bodega
Los terminados de carpintería de la casa serán de madera de nogal y terminados en mármol y madera. Pisos de porcelanato de alto formato. (Si el cliente comprador desea otros acabados se pueden modificar a su gusto)

