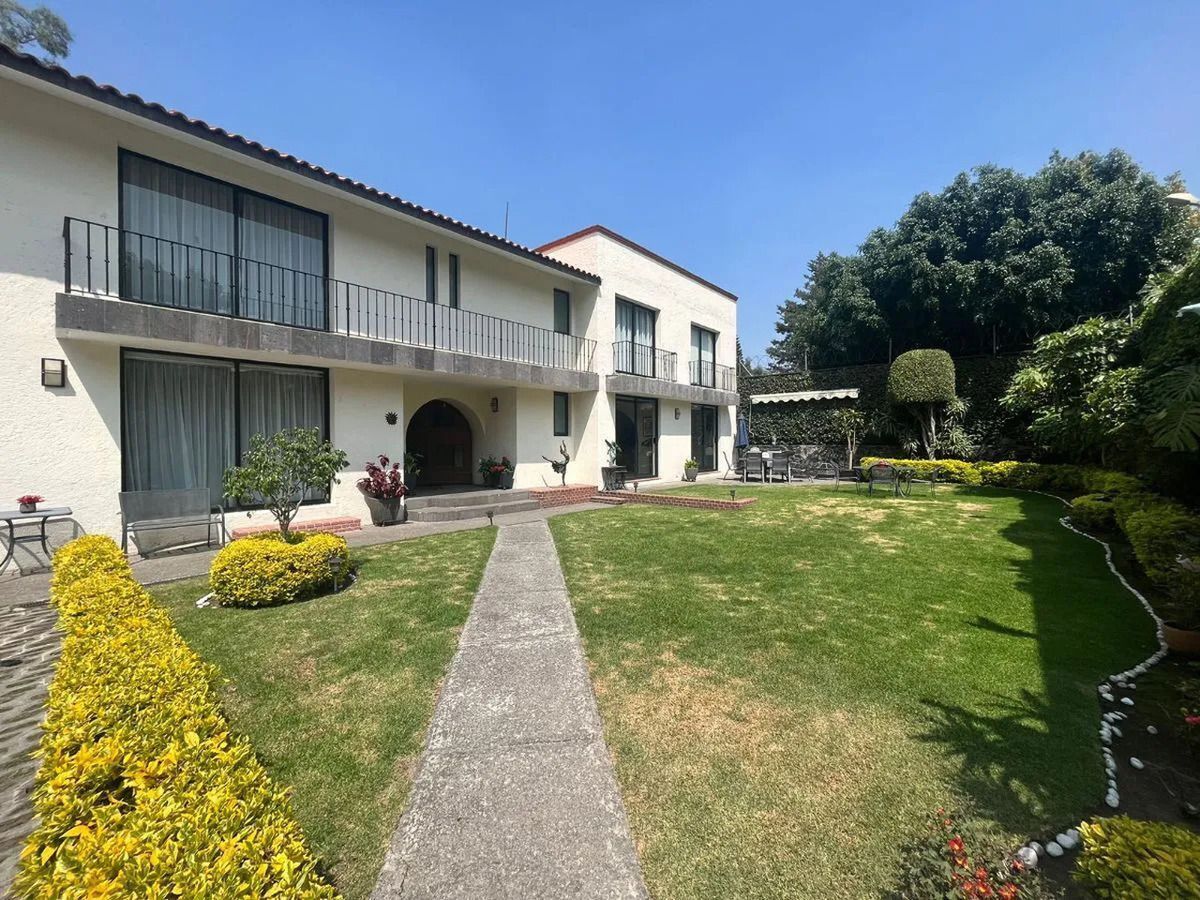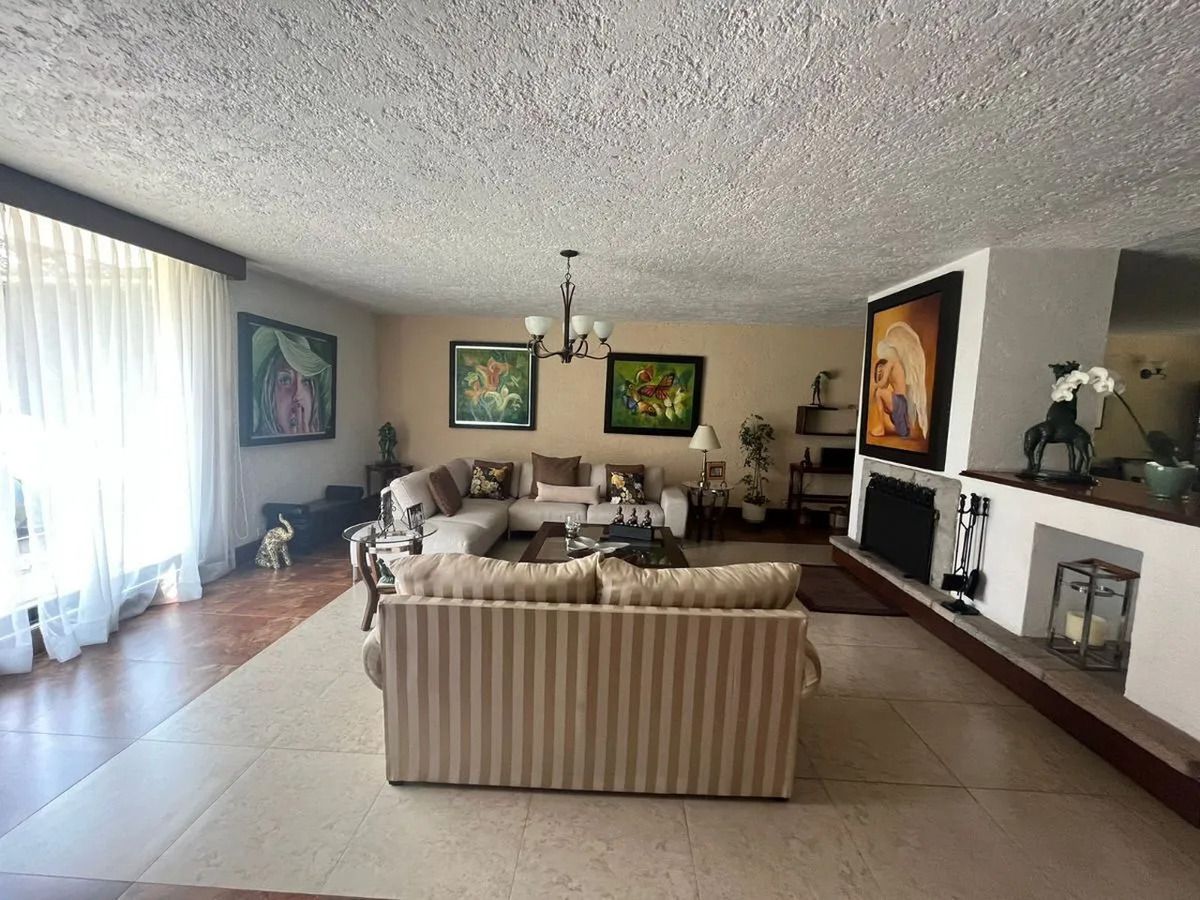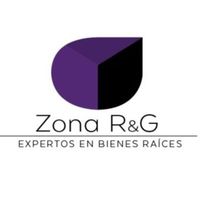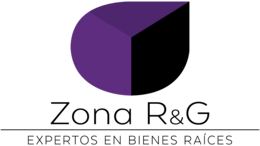





Ground floor: Main hall, dining room with fireplace, exit to the garden, family room with exit to the garden, breakfast nook, double kitchen with large pantry, exit to the service area, to the dining room and to the ante-dining room, 2 half bathrooms for guests. One with access from the hall and the other in the family room.
First level: 3 bedrooms each with walk-in closet and bathroom, the master has space for a living room, private study, and gym. All have access to the balcony. Study or library and TV room. Linen closet.
Level -1: tool workshop, dark room for photography, 4 storage rooms, machine room, and cistern. Service room with bathroom, drying area, and dog kennel. Although it is one level below the main house, everything has good light because there is a huge distribution patio.
At the entrance is the security booth with bathroom for drivers and concierge.
It has a completely independent apartment, approximately 120 square meters, with living room, kitchen, half bathroom, 2 bedrooms, and full bathroom. It is above the parking area, so you have to go up 1 level by stairs.
Parking for 16 cars. 2 covered in line (they block each other).
The garden is in front of the house. The land is in flag shape, so the house has total privacy. The back part borders federal land.
For privacy notice, complaints, suggestions, or clarifications visit * or write to us at *
South Office *y 6292
The costs and taxes of deed registration and related charges for any type of credit are NOT included in the sale price, as well as the furniture, appliances, and art shown in the photographs.Planta baja: Vestíbulo principal, sala comedor con chimenea, salida al jardín, family room con salida al jardín, desayunador, cocina doble con alacena grande, salida al área de servicio, al comedor y al antecomedor, 2 medios baños de visitas. Uno con acceso desde el vestíbulo y el otro en el family room.
Primer nivel: 3 recámaras cada una con vestidor y baño, la principal tiene espacio para sala, estudio privado y gimnasio. Todas tienen salida al balcón. Estudio o biblioteca y Sala de tv. Closet de blancos.
Nivel -1: taller de herramientas, cuarto oscuro para fotografía, 4 bodegas, cuarto de máquinas y cisterna. Cuarto de servicio con baño, área de tendido y perrera. Aunque es un nivel abajo de la casa principal todo tiene buena luz porque hay un patio enorme de distribución.
En el acceso está la caseta de vigilancia con baño para choferes y conserje.
Tiene un departamento completamente independiente, de 120 mts aprox. con sala comedor, cocina, medio baño, 2 recamaras y baño completo. Está arriba de la zona se estacionamiento, por lo que hay que subir 1 nivel por las escaleras.
Estacionamiento para 16 autos. 2 techados en línea (se estorban).
El jardín está al frente de la casa. El terreno es en bandera por lo que la casa tiene total privacidad. La parte de atrás colinda con área federal.
Para aviso de privacidad, quejas, sugerencias o aclaraciones visita * o escríbenos a *
Oficina Sur *y 6292
Los gastos e impuestos de escrituración y cargos relacionados por algún tipo de crédito NO están incluidos en el costo de venta, así como el mobiliario, electrodomésticos y arte que se muestran en las fotografías.

