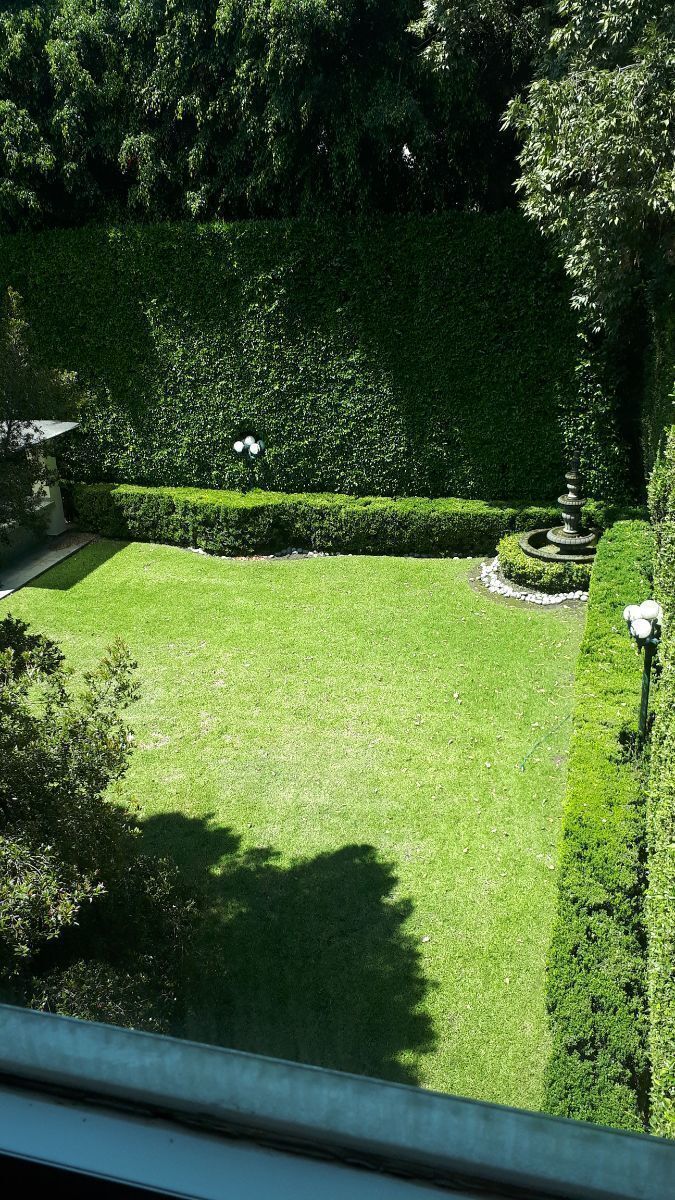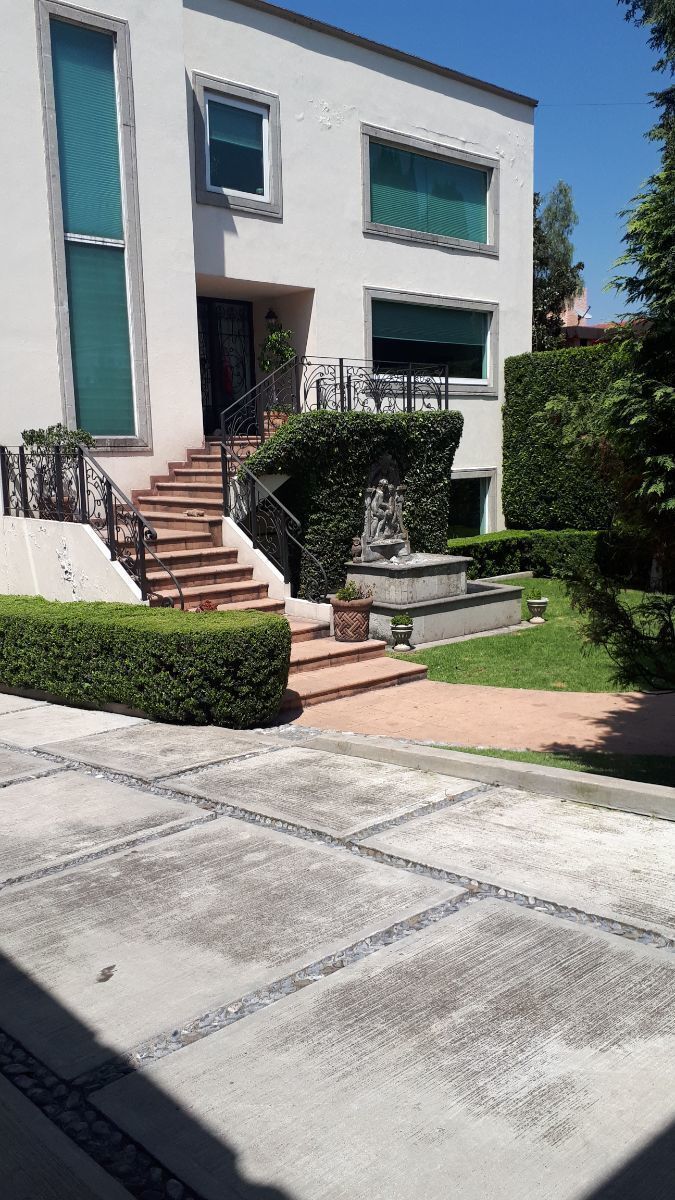





Ground floor with a spacious foyer that divides the bar and an office, living room, dining room, mahogany kitchen with an island in the center, breakfast area with a TV room, it has access to the living room that also connects to the dining room and the living room.
First floor: family room, 2 bedrooms with walk-in closet and bathroom, master bedroom with bathroom, walk-in closet and jacuzzi, 2 bathrooms, 2 showers and steam room.
In the basement: space for gym, party room with bathroom and access to the backyard of more than 300 m2 with a pleasant pergola, 2 storage rooms, service room, 8 covered parking spaces and 2 uncovered.
It also has a front garden.
Spacious and bright spaces with tree views.
__
The costs and taxes of notarization and charges related to any type of credit are NOT included in the sale price, as well as the furniture, appliances, and art shown in the photographs.Cuenta en planta baja con amplio vestíbulo que divide la cantina y un despacho, sala, comedor, cocina en caoba con isla al centro, desayunador con sala de tv, cuenta con acceso a la sala de estar que también comunica al comedor y la sala.
Primera planta: family room, 2 recámaras con vestidor y baño, recámara principal con baño, vestidor y jacuzzi, 2 baños, 2 regaderas y vapor.
En el sótano: espacio para gimnasio, salón de fiestas con baño y acceso al jardín trasero de más de 300 m2 con agradable pérgola, 2 bodegas, cuarto de servicio, 8 estacionamientos techados y 2 descubiertos.
Cuenta también con jardín delantero.
Amplios e iluminados espacios con vistas arboladas
__
Los gastos e impuestos de escrituración y cargos relacionados por algún tipo de crédito NO están incluidos en el costo de venta, así como el mobiliario, electrodomésticos y arte que se muestran en las fotografías.
