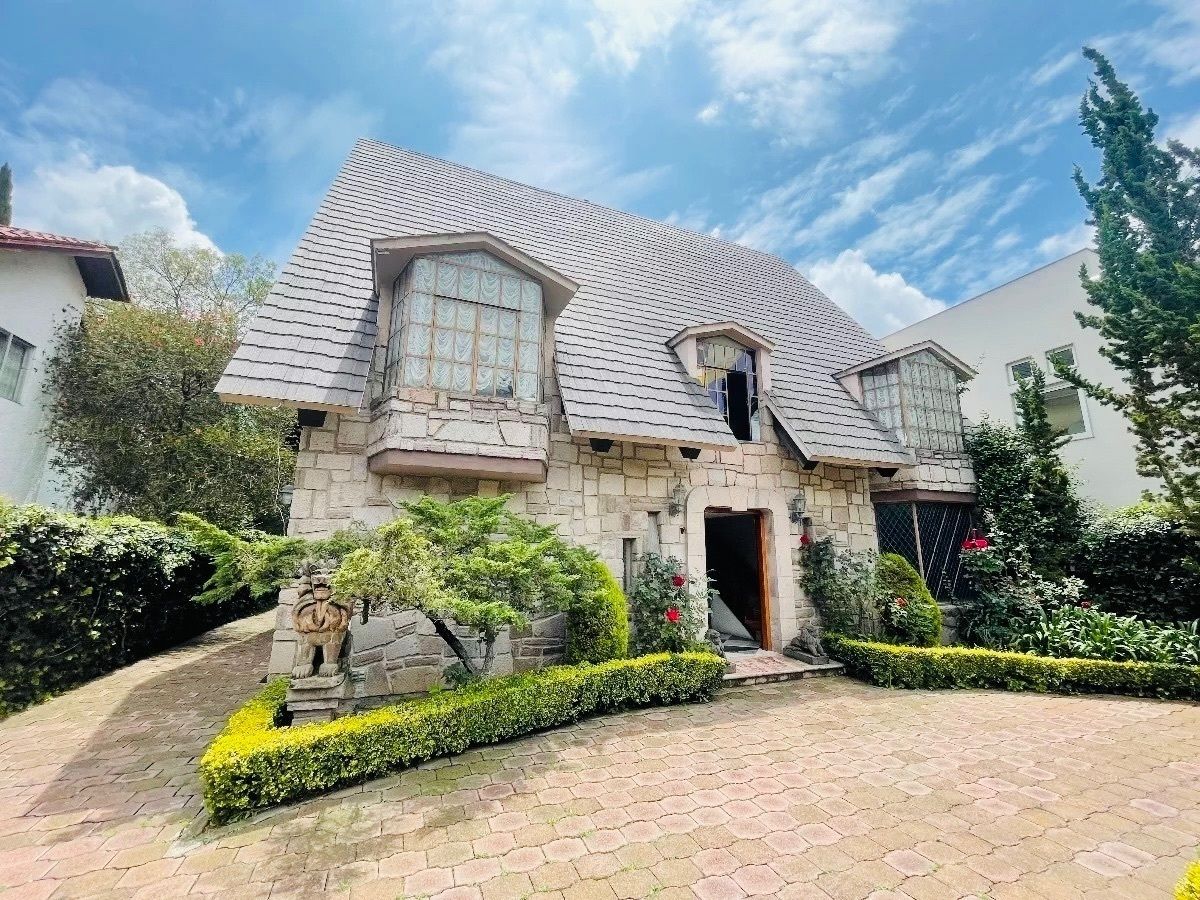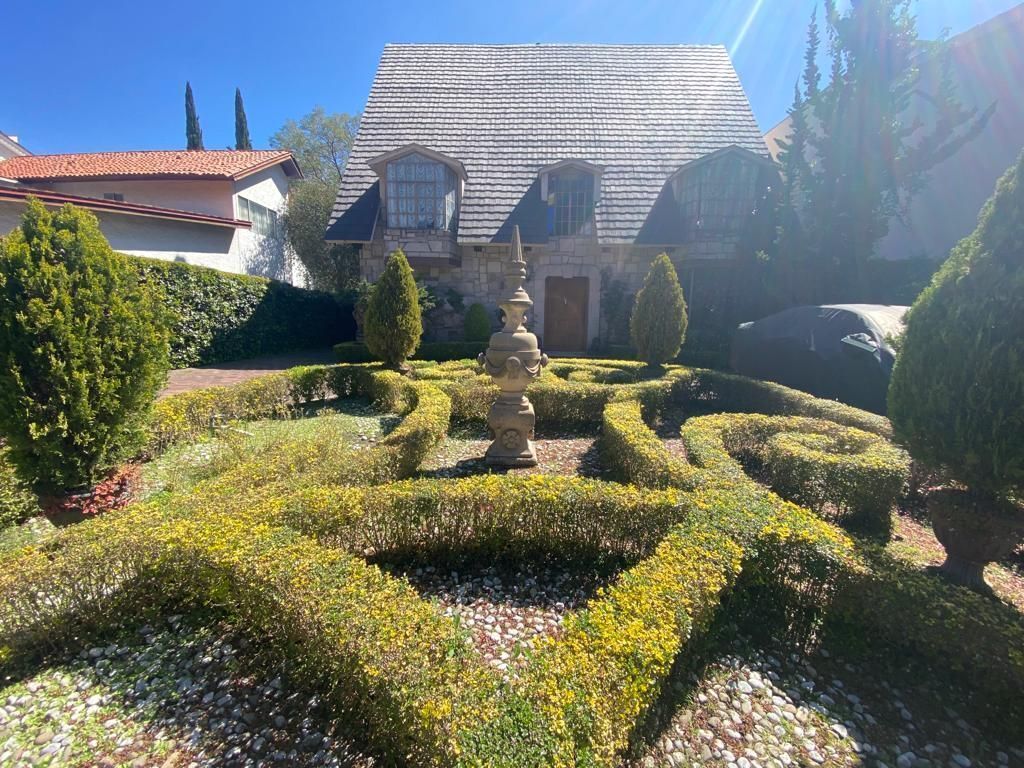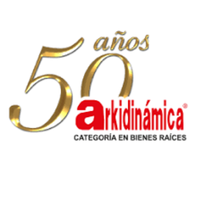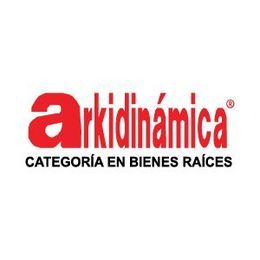





CONCEPT
Tudor English castle with elegant appearance.
Beautiful French garden.
Authentic fortress.
Thick walls of carved stone.
Stained glass and reticulated windows.
Pleasant countryside flavor.
EXTERIOR
Paved motor lobby.
12-meter high hall.
Marble floor in the main hall.
Guest bathroom.
Informal living room.
Main living room.
Dining room for 12 people.
Terrace for after-meal conversations.
Green of hole 11,
Beautiful garden.
GARDEN
Landscaped gardens.
Kiosk with pergola.
Impeccable lawn,
Well-maintained plants.
Impressive view of the green.
Parking for up to 10 cars.
DELIGHT
Equipped integral kitchen.
Very functional.
Everything impeccable and well-kept.
Ante-dining room.
Large terrace.
INTIMATE AREA
Wooden staircase.
Three spacious bedrooms.
Master suite with ante-room,
Panoramic bay window,
Very pleasant dressing room.
Dressing table and large window,
Spacious bathroom.
Two spacious bedrooms with closets.
Share a bathroom with a tub.
GREAT LIVING ROOM
Flexible area for family gatherings,
Television room.
Game room,
Open study,
Play area,
Music room,
Party room,
Gym,
Library.
STRUCTURE
Constructive system of pre-stressed solid and flexible steel and reinforced concrete.
Supports its strong structure.
SERVICES
Laundry room.
Service room.
Storage room.
EQUIPMENT
Programmable sprinkler irrigation.
9,000-liter cistern.
Open parking.
CLUB HOUSE
Offers all services,
Gym, play golf, tennis, or swim.
SECURITY
24-hour surveillance,
Controlled access,
Visitor verification,
Patrol rounds.
Monitoring center.
ARKIFINAMICA
For more information,
ask for key EV1526
for prior appointment.CONCEPTO
Castillo ingles tudor De elegante porte.
Bello jardín francés .
Autentica fortaleza
Muros gruesos de piedra labrada
Ventanas emplomadas y reticuladas
Agradable sabor campestre.
EXTERIOR
Motor lobby adoquinado
Hall de 12 metros de altura
Piso de mármol en hall principal
Baño de visitas.
Sala informal
Sala Principal
Comedor 12 personas
Terraza para sobremesa
Green del hoyo 11,
Precioso jardín
JARDÍN
Jardines con paisajismo
Kiosco con pérgola
Césped impecable,
Plantas cuidadas
Impresionante vista al green
Estacionamiento hasta 10 autos
DELEITA
Cocina integral equipada
Muy funcional
Todo impecable y cuidado.
Ante-comedor
Gran terraza.
ZONA INTIMA
Escalera de madera
Tres amplias recámaras
Master suite con Ante recamara,
Bay window panorámico,
Vestidor muy agradable
Tocador y ventanal,
Baño amplio
Dos recámaras amplias con closets.
Comparten cuarto de baño con tina
GRAN SALÓN
Área flexible de reunión familiar,
Sala de televisión
Salón de juegos,
Estudio abierto,
Área de juego,
Sala de música,
Salón de fiestas,
Gimnasio,
Biblioteca
,
ESTRUCTURA
Sistema constructivo de acero y concreto armado precolado pretensado solido y flexible
Soporta su fuerte estructura .
SERVICIOS
Cuarto de lavado
Cuarto de servicio
Bodega.
EQUIPAMIENTO
Riego por aspersión programable
Cisterna de 9,000 lts.
Estacionamiento abierto
CLUB HOUSE
Ofrece todos los servicios,
Gym, jugar golf, tenis o nadar.
SEGURIDAD
Vigilancia 24 horas,
Acceso controlado,
Verificación de visitas,
Rondines de patrullas.
Central de Monitoreo.
ARKIFINAMICA
Para mayores Informes
pregunte por la clave EV1526
para previa cita

