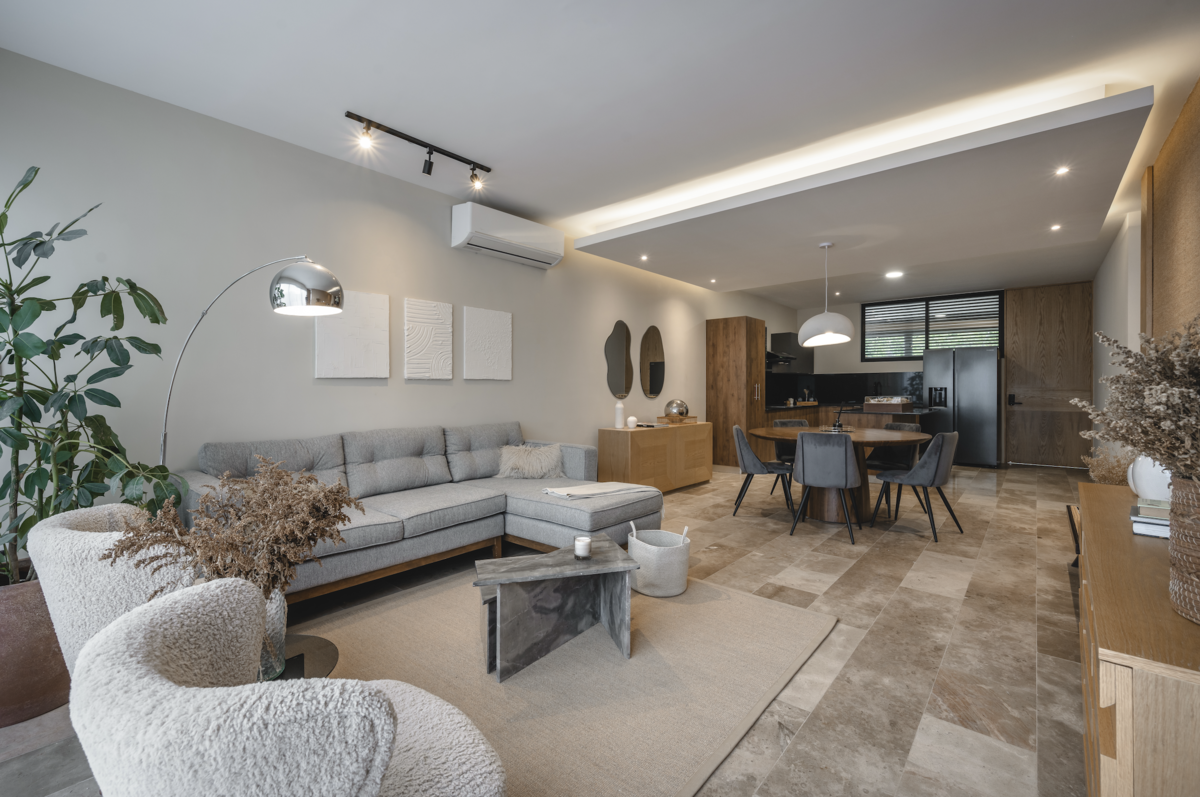





BALANCE & ACCURACY
KAUA finds its place within LAJA, where an authentic vision of Yucatán materializes, hand in hand with a collective of creators who have dreamed and worked under a shared inspiration of art and design. The essence of KAUA x LAJA translates to a harmonious space, perfectly balanced.
From the form and substance of its concepts, to the lighting and the use of endemic materials from the region.
CREATORS:
-JAVIER MUÑOZ
MUÑOZ ARCHITECTS
-IGNACIO BRAGA
IB ARCHITECTURE
-CARLOS MARTÍNEZ
BIENAL
A path that takes the name of community, a place where the priority is the human being, nature, the design of spaces, and the free atmosphere.
Marista University 6 min
The Harbor Mall 7 min
Liverpool 5 min
Costco 10 min
City Center 20 min
CENTRAL TERRACE
GYM
LIVING ROOM
PATIOS
Lounge Area
Weights Area
Cardio Area
Coworking
Private Room with Wine Cellar
Bar
Pool, picnic area, and grill
Gardens
Children's play area
The architecture of these apartments achieves a unique lifestyle with the ability to integrate the best of the organic essence and the material in the same space.
MODEL 3 BEDROOMS
With a dimension of 174m2, highlighting its spaciousness in perfect harmony with the lighting and natural finishes.
GROUND FLOOR
• Living Room
• Dining Room
• Kitchen
• Pantry furniture
• Half bathroom for guests
• Service area and laundry closet
• Bedroom with full bathroom and walk-in closet
• Private garden
• 2 covered parking spaces
On the 1st LEVEL
• Master bedroom with full bathroom and walk-in closet
• Secondary bedroom with full bathroom and linear closet
• Space for linen closet
AREAS:
● Covered parking with metal structure and shade mesh for 2 vehicles
● Master Bedroom with walk-in closet, full bathroom, and large uncovered terrace
● Secondary Bedroom with walk-in closet and full bathroom
● Tertiary Bedroom with linear closet and full bathroom
● Laundry and Drying Area
● 1⁄2 Guest Bathroom
● Service Room and Bathroom
● Space for Linen Closet
● Open Kitchen Equipped with Upper and Lower Cabinets
● Breakfast Bar
● Living-Dining Room Space
● Uncovered Patio
IMMEDIATE AVAILABILITY
*The information contained in the sale or rental announcements comes from a reliable source; however, it is subject to errors, omissions, and may change in availability and price or other conditions without prior notice.
*The images may have been digitally enhanced, shown as rendered or with furniture and decoration purely for illustrative purposes and may not accurately reflect the current condition of the property.
*Interested parties must confirm the conditions in person, by appointment with one of our certified advisors*.BALANCE & EXACTITUD
KAUA encuentra su sitio dentro de LAJA, donde se materializa una visión auténtica de Yucatán, de la mano de un colectivo de creadores que han soñado y trabajado bajo una misma inspiración de arte y diseño. La esencia de KAUA x LAJA se traduce a un espacio armónico, perfectamente equilibrado.
Desde la forma y el fondo de sus conceptos, hasta la iluminación y el uso de materiales endémicos de la región.
CREADORES:
-JAVIER MUÑOZ
MUÑOZ ARQUITECTOS
-IGNACIO BRAGA
IB ARQUITECTURA
-CARLOS MARTÍNEZ
BIENAL
Un camino que toma el nombre de comunidad, un lugar donde la prioridad es el ser humano, la naturaleza, el diseño de espacios y la atmósfera libre.
Universidad Marista 6 min
The Harbor Mall 7 min
Liverpool 5 min
Costco 10 min
City Center 20 min
TERRAZA CENTRAL
GIMNASIO
ESTANCIA
PATIOS
Área Lounge
Área de pesas
Área de cardio
Coworking
Salón Privado con Cava
Bar
Piscina, área de picnic y grill
Jardines
Área de juegos para niños
La arquitectura de estos departamentos
logran un estilo de vida único en su tipo
con la capacidad de integrar lo mejor de la
esencia orgánica y lo material en un
mismo espacio.
MODELO 3 RECÁMARAS
Con una dimensión de 174m2, destacando por su amplitud de espacios en perfecta sintonía con la iluminación y acabados naturales.
PLANTA BAJA
• Sala
• Comedor
• Cocina
• Mueble para alacena
• Medio baño para visitas
• Area de servicio y clóset de lavado
• Recámara con baño completo y closet vestidor
• Jardín privado
• 2 lugares de estacionamiento techado
En 1er NIVEL
• Recámara principal con
baño completo y closet
vestidor
• Recámara secundaria
con baño completo y
closet lineal
• Espacio para clóset de
blancos
ÁREAS:
● Estacionamiento Techado con estructura metálica y malla sombra para 2 vehículos
● Recámara Principal con closet vestidor, baño completo y terraza amplia sin techar
● Recámara Secundaria con closet vestidor y baño completo
● Recámara Terciaria con closet lineal y baño completo
● Área de Lavado y Secado
● 1⁄2 Baño de Visitas
● Cuarto y Baño de Servicio
● Espacio para Clóset de Blancos
● Cocina abierta Equipada con Muebles superiores e inferiores
● Barra desayunador
● Espacio de Sala-Comedor
● Patio sin techar
DISPONIBILIDAD INMEDIATA
*La información contenida en los anuncios de venta o renta provienen de fuente confiable; sin embargo, está sujeta a errores, omisiones y puede sufrir cambios de disponibilidad y precio u otras condiciones sin previo aviso.
*Las imágenes pueden haber sido mejoradas de manera digital, mostrarse como renderizadas o con mobiliario y decoración puramente a manera ilustrativa y que no reflejen fielmente la condición actual de la propiedad.
*Las partes interesadas, deberán confirmar las condiciones en persona, previa cita con uno de nuestros asesores certificados*.

