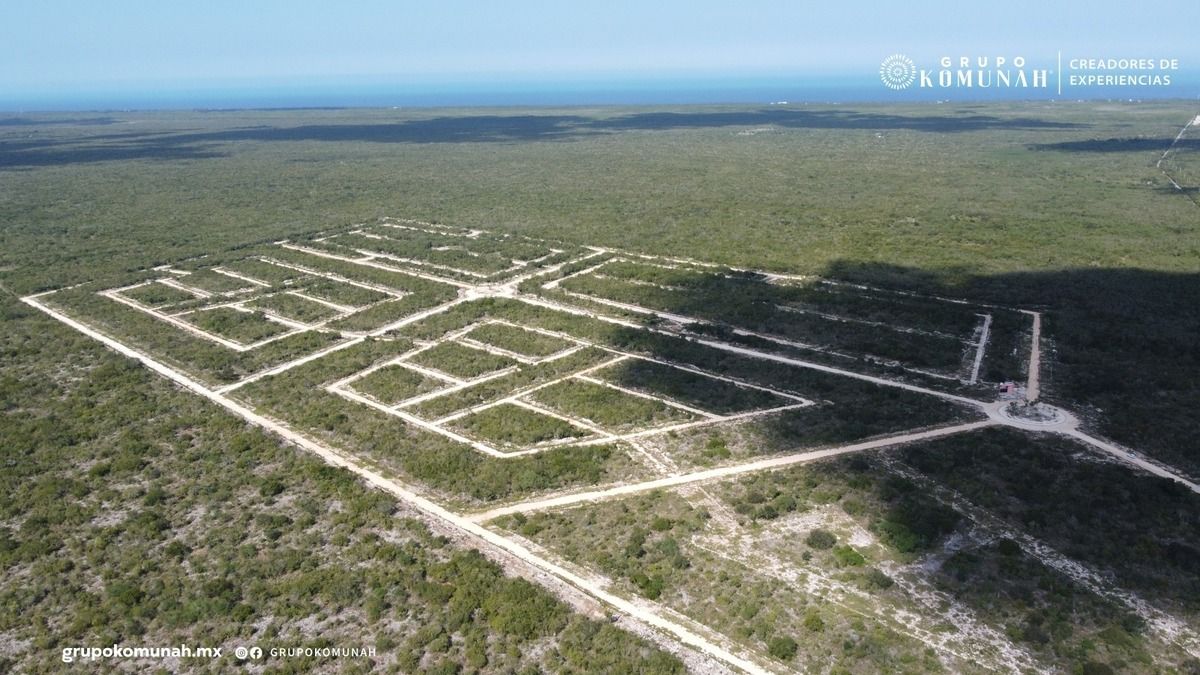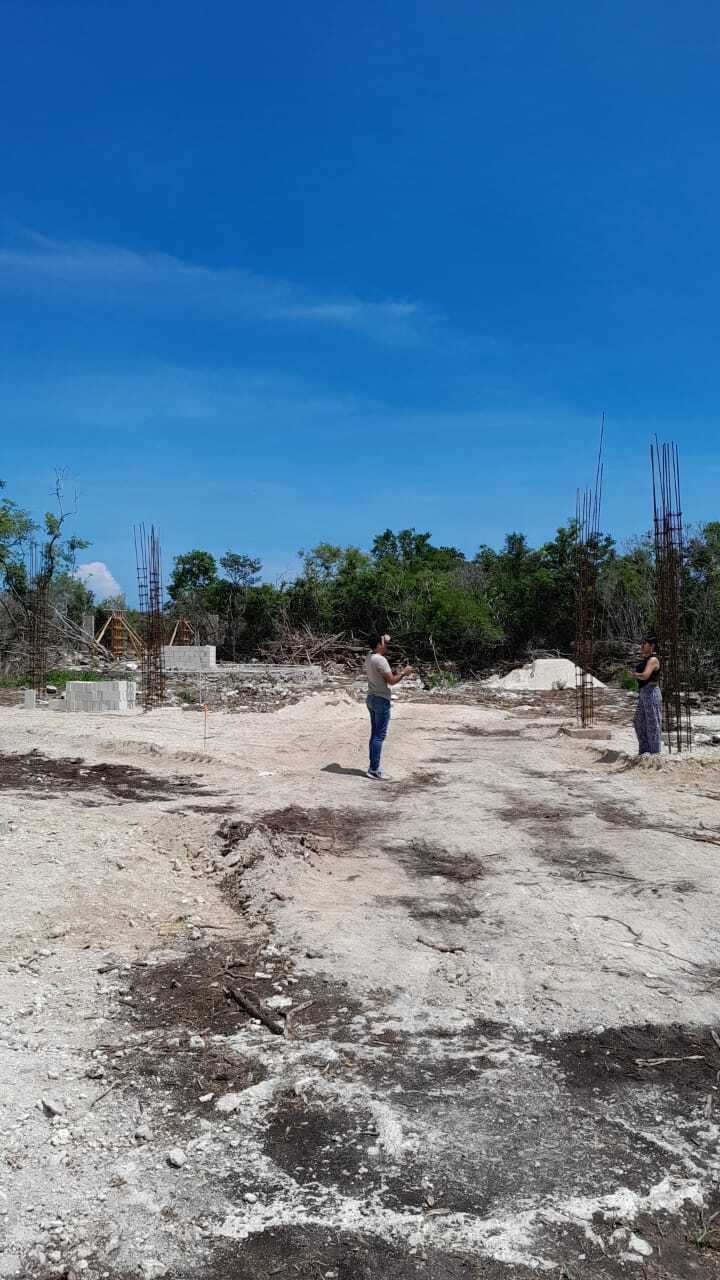





• 1,857 residential lots within an urbanized development with vacation facilities and services.
• More than 130 hectares located in San Crisanto, Yucatán.
• 12 clusters under condominium regime and public registry in Yucatán.
• Lots starting from 300 m2.
• Commercial areas, beach club, and clubhouses.
• Two access points with deceleration lane and main facade.
• Located 5.5 km from San Crisanto beach and on the Sinanché-San Crisanto road.
• Development inspired by modern Yucatecan architecture, represented with earthy colors.
• Primary road: Sacbé Street (white dirt road) with a cadastral width of 18 meters that includes vehicle lanes, pedestrian walkways, and green areas.
• Potable water network supplied through catchment wells and distributed in the lot (depending on the cluster).
• Electricity: Electrical wall, with a direct power line reaching each lot. It will have a power of 110 volts (depending on the cluster).
Facilities and amenities:
Komunah beach club has the following elements and areas:
• Parking
• Reception
• Meeting room
• Restaurant
• Pavilions
• Children's pool
• Infinity pool
• Bathrooms
• Sunset bar
• Showers
• Loungers
• Tables and chairs
• Bar stools
Delivery of the entire project. 2026-2027
Villa type 1
1.1. Architectural Description.
Villa type 1 consists of 1 level:
• Living room [1.95 x 2.95 mts]
• Dining room [3.30 x 2.95 mts]
• Kitchen [3.60 x 2.10 mts]
• Bedroom 1 [3.30 x 3.45 mts]
• Bathroom 1 [1.35 x 2.25 mts]
• Bedroom 2 [3.30 x 3.45 mts]
• Bathroom 2 [1.35 x 2.25 mts]
• Pool [3.40 x 4.65 mts]
• Garden [3.45 x 1.50 mts]
• Laundry area [0.75 x 1.95 mts].
• Storage [0.75 x 3.25 mts].
Villa type 2
1.1. Architectural Description.
Villa type 2 consists of 2 levels:
• Ground floor
• Living room [1.65 x 2.95 mts]
• Dining room [3.60 x 2.95 mts]
• Kitchen [3.60 x 2.10 mts]
• Bedroom 1 [3.30 x 3.45 mts]
• Bathroom 1 [1.35 x 2.25 mts]
• Bedroom 2 [3.30 x 3.45 mts]
• Bathroom 2 [1.35 x 2.25 mts]
• Storage [0.90 x 2.25 mts]
• Pool [3.40 x 4.65 mts]
• Garden [3.45 x 1.50 mts]
• Laundry area [0.75 x 1.95 mts].
• Exterior storage [0.75 x 3.25 mts].
• Upper floor • Bedroom 3 [3.30 x 3.45 mts]
• Bathroom 3 [1.35 x 2.25 mts]
• Bathroom 4 [1.35 x 2.25 mts]
Villa type 3
1.1. Architectural Description.
Villa type 3 consists of 1 level:
• Living room [1.95 x 2.95 mts]
• Dining room [3.30 x 2.95 mts]
• Kitchen [3.60 x 2.10 mts]
• Bedroom 1 [3.30 x 3.45 mts]
• Bathroom 1 [1.35 x 2.25 mts]
• Bedroom 2 [3.30 x 3.45 mts]
• Bathroom 2 [1.35 x 2.25 mts]
• Pool [3.40 x 4.65 mts]
• Garden [3.45 x 1.50 mts]
• Laundry area [0.75 x 1.95 mts].
• Storage [0.75 x 3.25 mts].
• Roof top [3.30 x 3.45 mts]• 1,857 terrenos residenciales dentro de un desarrollo Urbanizado con instalaciones y servicios vacacionales.
• Más de 130 hectáreas ubicadas en San Crisanto, Yucatán.
• 12 clústers bajo régimen de condominio y registro público en Yucatán.
• Terrenos desde 300 m2.
• Áreas comerciales, beach club y casas club.
• Dos puntos de acceso con carril de desaceleración y fachada principal.
• Situado a 5.5 km de la playa de San Crisanto y sobre la carr. Sinanché-San Crisanto.
• Desarrollo inspirado en la arquitectura yucateca moderna, representada con los colores terrenales.
• Vialidad Primaria: Calle Sacbé (terracería blanca) catastralmente de 18 metros que incluyen carriles vehiculares,
andadores peatonales y áreas verdes.
• Red de Agua Potable suministrada a través de pozos de captación y distribuida en el lote (dependiendo del
clúster).
• Luz: Murete de electricación, con línea directa de corriente eléctrica que llega a cada lote. Tendrá una potencia
de 110 volts (dependiendo del clúster).
Instalaciones y amenidades:
Komunah beach club cuenta con los siguientes elementos y áreas:
• Estacionamiento
• Recepción
• Sala de juntas
• Restaurante
• Pabellones
• Piscina para niños
• Innity pool
• Baños
• Sunset bar
• Regaderas
• Camastros
• Mesas y sillas
• Periqueras
Entrega de todo el proyecto. 2026-2027
Villa tipo 1
1.1. Descripción Arquitectónica.
La villa tipo 1 consta de 1 nivel :
• Sala [1.95 x 2.95 mts]
• Comedor [3.30 x 2.95 mts]
• Cocina [3.60 x 2.10 mts]
• Recámara 1 [3.30 x 3.45 mts]
• Baño 1 [1.35 x 2.25 mts]
• Recámara 2 [3.30 x 3.45 mts]
• Baño 2 [1.35 x 2.25 mts]
• Piscina [ 3.40 x 4.65 mts]
• Jardín [ 3.45 x 1.50 mts]
• Área de lavado [ 0.75 x 1.95 mts ].
• Bodega [ 0.75 x 3.25 mts ].
Villa tipo 2
1.1. Descripción Arquitectónica.
La villa tipo 2 consta de 2 niveles:
• Planta baja
• Sala [1.65 x 2.95 mts]
• Comedor [3.60 x 2.95 mts]
• Cocina [3.60 x 2.10 mts]
• Recámara 1 [3.30 x 3.45 mts]
• Baño 1 [1.35 x 2.25 mts]
• Recámara 2 [3.30 x 3.45 mts]
• Baño 2 [1.35 x 2.25 mts]
• Bodega [0.90 x 2.25 mts]
• Piscina [ 3.40 x 4.65 mts]
• Jardín [ 3.45 x 1.50 mts]
• Área de lavado [ 0.75 x 1.95 mts ].
• Bodega exterior [ 0.75 x 3.25 mts ].
• Planta alta • Recámara 3 [3.30 x 3.45 mts]
• Baño 3 [1.35 x 2.25 mts]
• Baño 4 [1.35 x 2.25 mts]
Villa tipo 3
1.1. Descripción Arquitectónica.
La villa tipo 3 consta de 1 nivel :
• Sala [1.95 x 2.95 mts]
• Comedor [3.30 x 2.95 mts]
• Cocina [3.60 x 2.10 mts]
• Recámara 1 [3.30 x 3.45 mts]
• Baño 1 [1.35 x 2.25 mts]
• Recámara 2 [3.30 x 3.45 mts]
• Baño 2 [1.35 x 2.25 mts]
• Piscina [ 3.40 x 4.65 mts]
• Jardín [ 3.45 x 1.50 mts]
• Área de lavado [ 0.75 x 1.95 mts ].
• Bodega [ 0.75 x 3.25 mts ].
• Roof top [3.30 x 3.45 mts]

