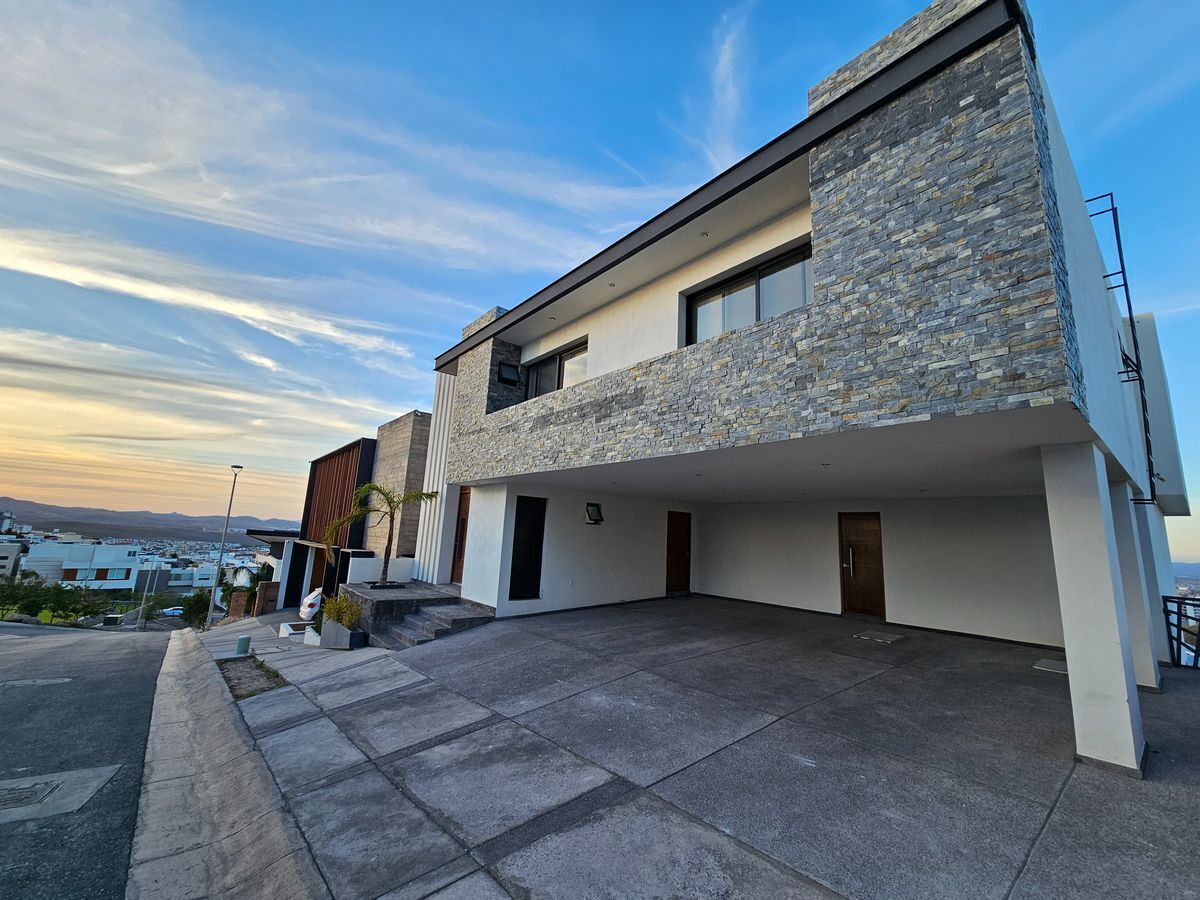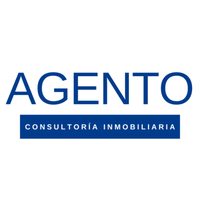





Price: $12,000,000
Construction: 435 m2
Land: 300 m2
Features
GROUND FLOOR
-Garage for 3 covered vehicles
-Living room
-Double Height Dining Room
-Fully Equipped Kitchen with Oven Tower and dishwasher. Corian materials.
-Terrace with an incredible view of the city
-1/2 Bathroom with marble and stone finishes
-Natural Stone Wall with Double Height
-Very spacious pantry
-Direct access to the garden
-Parts storage
UPPER FLOOR
-3 Bedrooms all with bathroom and dressing room
-Master bedroom with Terrace and view
-Linen room with chute
-TV Hall with view of the city
-Hallway with view of the city
BASEMENT
-Pool machine room or Storage
-Storage or Wine cellar
-Office / Flex Room
-Very spacious terrace
-Laundry area with independent entrance
-Service storage
-Full bathroom
-Very spacious garden
-Very spacious playroomPrecio: $12,000,000
Construcción: 435 m2
Terreno: 300 m2
Características
PLANTA BAJA
-Cochera 3 vehículos techada
-Sala
-Comedor Doble Altura
-Cocina Integral Equipada con Torre de Hornos y lavavajillas. Materiales de Corian.
-Terraza con vista increíble a la ciudad
-1/2 Baño con acabados de mármol y piedra
-Muro de Piedra Natural con Doble Altura
-Alacena muy amplia
-Acceso directo al jardín
-Bodega de refacciones
PLANTA ALTA
-3 Recámaras todas con baño y vestidor
-Recámara principal con Terraza y vista
-Cuarto de Blancos con vertedero
-Hall de Tv con vista a la ciudad
-Pasillo con vista a la ciudad
SOTANO
-Cuarto de Maquinas para alberca o Bodega
-Bodega o Cava
-Oficina / Flex Room
-Terraza muy amplia
-Área de lavado con entrada independiente
-Bodega de servicio
-Baño completo
-Jardín muy amplio
-Cuanto de juegos amplio

