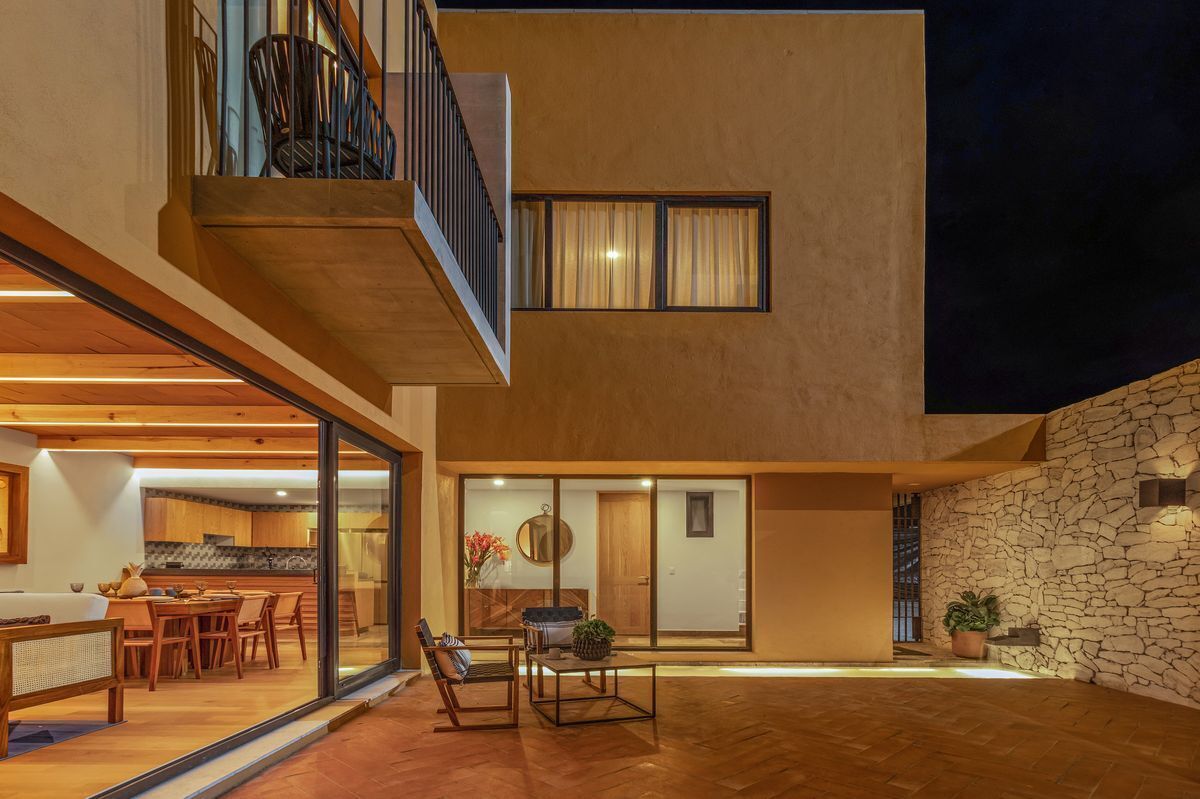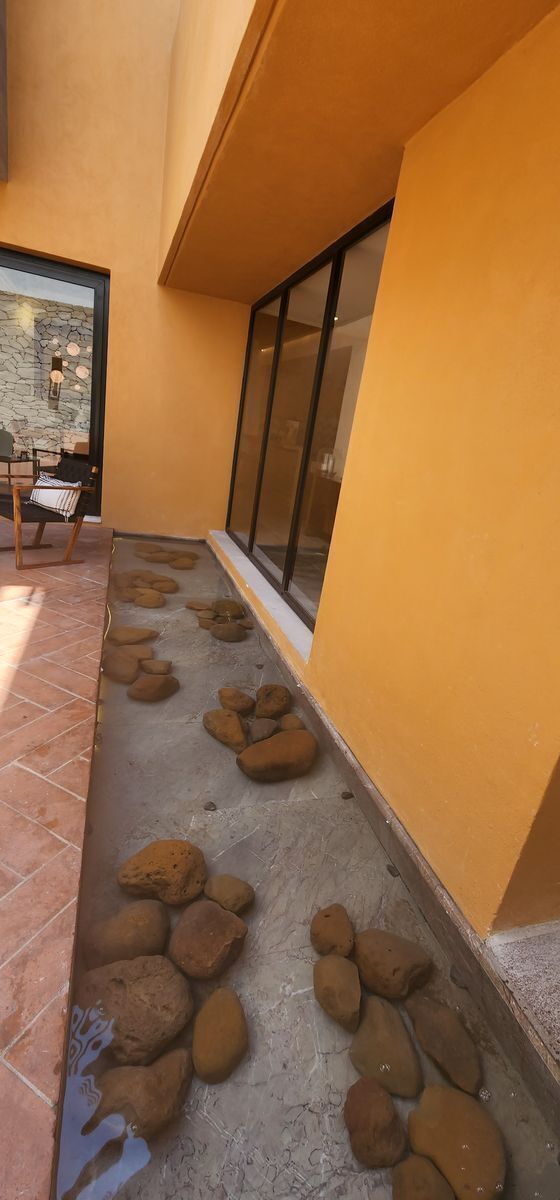





Mixed-use set, consisting of 5 clusters with 232 lots for two-level houses with a roof garden on 10 x 19m land, 57 lots of 10x25m for Townhouses, a Westin hotel that will have 162 rooms, a swimming pool, gym, spa, 5 meeting rooms and 2 event rooms, as well as a restaurant, a parking lot was designed next to the hotel to support its operation in the event area. It is also planned to have Branded Residences that will operate the same hotel, in that area a commercial area was designed on the ground floor and two upper levels with 94 apartments with 1, 2 and 3 bedrooms that overlook patios for the exclusive use of residents.
Inside a large square that will have a church, a cultural center and a towncenter.
The perfect balance between traditional and modern. Designs that highlight individuality and pay homage to the architecture of San Miguel de Allende.
AMENITIES
-Pool
-Children's area
-Roaster
-Gym
- Splash
-Green areas
-Common terrace
-Pet friendly
GROUND FLOOR GROUND FLOOR
- Dining room
-Living room
-Kitchen
- Indoor garden
- Water mirror
-Room with bathroom
and dressing room
-I/2 Bathroom
- Garage
TALL FLOOR
- Two Junior Rooms with
bathroom, dressing room and balcony
-Main Room
with bathroom and dressing room
-Laundry room
ROOFTOP 150m2
Steakhouse
• I/2 Bathroom
• Planters
• Pergola
Luxury finishes, LED lights, granite counter in the kitchen. It has a main entrance and direct entrance to the garden.
Rooftop with excellent size and beautiful view.Conjunto de usos Mixtos, formado por 5 clústers con 232 lotes para casas de dos niveles con un roof garden en terrenos de 10 x 19m, 57 lotes de 10x25m para Townhouses, un hotel Westin que contara con 162 habitaciones, alberca, gym, spa, 5 salones de juntas y 2 salones de eventos, asi como un restaurante, junto al hotel se diseñó un estacionamiento que apoye al funcionamiento de este en la parte de eventos. Tambien se contempla tener Branded Residences que operara el mismo hotel, en esa zona se diseñó una area comercial en Planta Baja y dos niveles superiores con 94 departamentos de 1, 2 y 3 recamaras que dan a patios para el uso exclusivo de los residentes.
Dentro de una gran plaza que tendrá una iglesia, un centro cultural y un towncenter.
El equilibrio perfecto entre lo tradicional y moderno. Diseños que destacan la individualidad y rinde homenaje a la arquitectura de San Miguel de Allende.
AMENIDADES
-Alberca
-Área de niños
-Asador
-Gimnacio
-Chapoteadero
-Áreas verdes
-Terraza común
-Pet friendly
PLANTA BAJA PLANTA BAJA
- Comedor
-Sala
-Cocina
- Jardín interior
- Espejo de agua
-Habitación con baño
y vestidor
-I/2 Baño
- Cochera
PLANTA ALTA
- Dos Habitaciones Junior con
baño, vestidor y balcón
-Habitación Principal
con baño y vestidor
-Cuarto de lavado
ROOFTOP 150m2
Asador
• I/2 Baño
• Jardineras
• Pergola
Acabados de lujo, luces led, barra de granito en cocina. Cuenta con entrada principal y entrada directa al jardín.
Rooftop con excelente tamaño y hermosa vista.
San Julián de Landeta, San Miguel de Allende, Guanajuato

