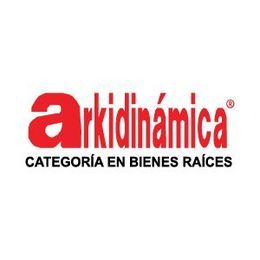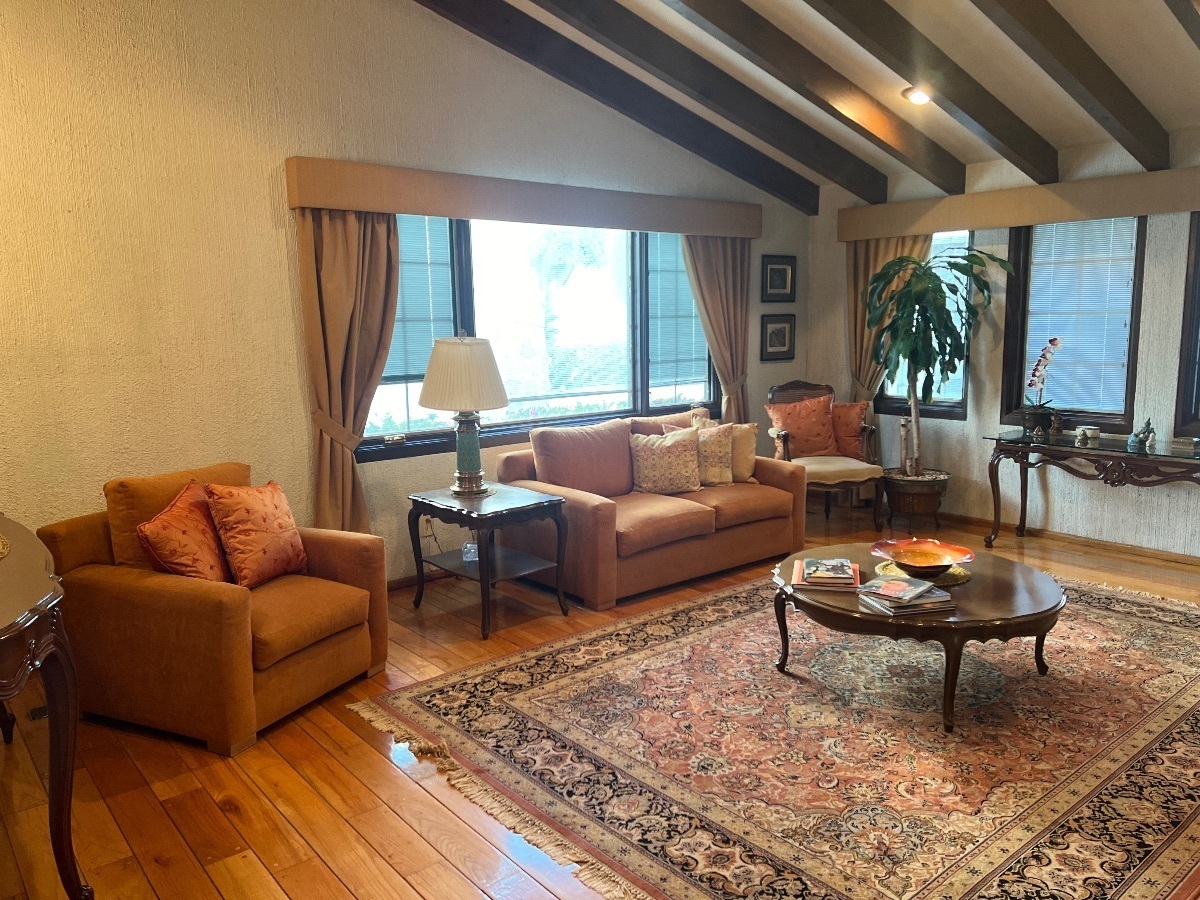
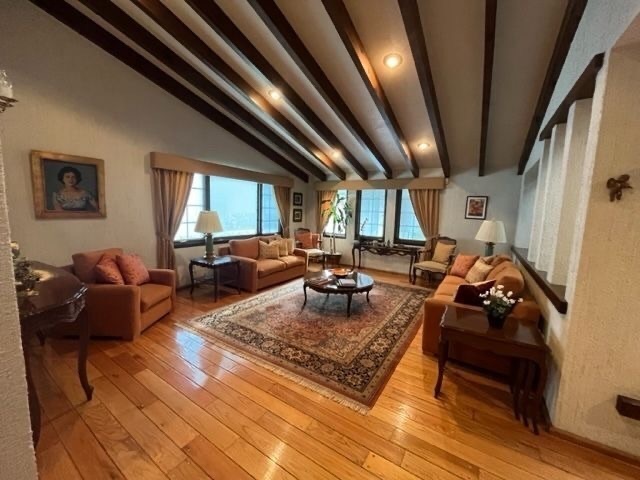

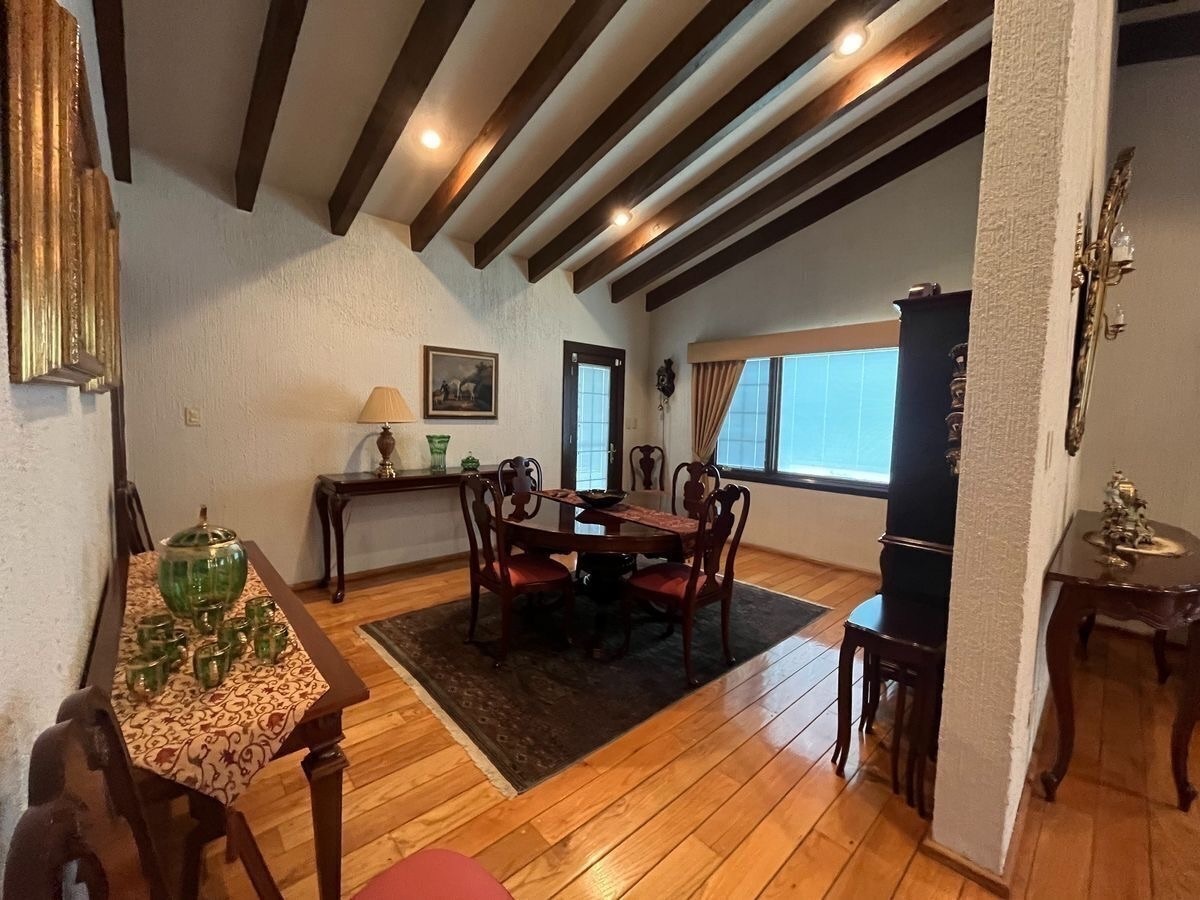
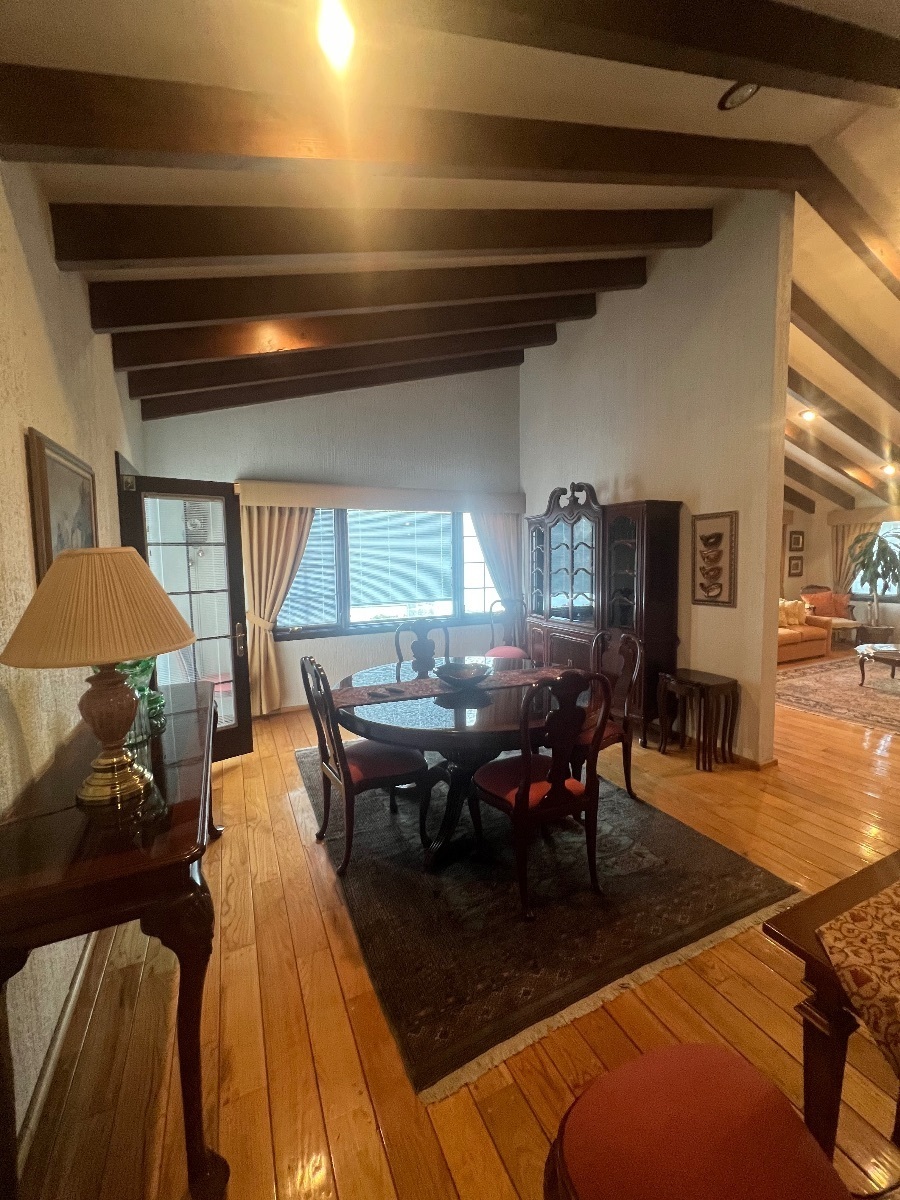
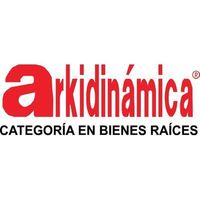
GENERAL DESCRIPTION
Residence developed on one floor
Casa is ready to change with its things. Spectacularly maintained, Good taste,
GARDENS 625m2 Impeccable lawn,
Front: Spacious flat garden with planters,
Side: Huge green area with mature trees,
Next: Large garden with lots of privacy,
Garden surrounds the entire house,
High fences with buttresses
ENTERTAINMENT
Multipurpose covered terrace 50m2,
Large covered pool construction 130m2
QUALITIES
Impeccable finishes of exquisite taste,
Pella windows, exterior aluminum and interior wood
Glazed ceilings with slope
Zenital light skylights
Central interior garden
Planked and leaded front door
Tuscan quarry columns and gualdras
SOCIAL ZONE
The living room and dining room are very large and bright.
Large, luxuriously equipped Quetzal kitchen
Breakfast bar, Butler Pantry (Server),
Pantry, Pantry, Cabinets, Front View,
Very functional layout and large countertops,
Next to it we find the laundry and service area.
INTIMATE AREA
Then we found the TV area with bookcase.
Large white closet with lattice,
3 bedrooms are very spacious,
Each one has a full bathroom.
good capacity wall closets,
Master bedroom terrace, veranda, chapel,
Dressing Room, Dressing Table, Dry Area and Wet Area,
Roofed pool, with sundeck,
Bathroom with dressing room, Cellar, Machine room
SERVICES
90m2 carport covered garage for 4 cars
4 remote controlled motorized gates
Space for 4 more cars.
Laundry and ironing room
Tiling yard
Service room with bathroom
Service corridor
DIMENSIONS
Land 965m2
Federal Area 335m2
Construction 600m2DESCRIPCIÓN GENERAL
Residencia desarrollada en una sola planta
Casa está lista para cambiarse con sus cosas. Espectacularmente mantenida, Buen gusto,
JARDINES 625m2 Césped impecable,
Frontal: Espacioso jardín plano con jardineras,
Lateral: Área enorme verde con arboles maduros,
Posterior: Jardin amplio con mucha privacidad,
Jardín rodea toda la casa,
Bardas altas con contrafuertes
ENTRETENIMIENTO
Terraza techada multipropósito 50m2,
Alberca grande techada construcción 130m2
CALIDADES
Impecables acabados de exquisito gusto,
Ventanas Pella, aluminio exterior y madera interior
Techos envigados con pendiente
Tragaluces de luz zenital
Jardin central interior
Puerta principal entablerada y emplomados
Columnas toscanas de cantera y gualdras
ZONA SOCIAL
La sala y comedor muy grandes y con mucha luz.
Amplia cocina integral quetzal equipada de lujo
Barra para desayunar, Butler pantry (Servidor),
Alacena, Despensa, Gabinetes, Vista al frente,
Muy funcional distribución y amplias encimeras,
Junto encontramos el área de lavado y de servicio.
ZONA INTIMA
Encontramos después el área de TV con librero.
Clóset de blancos grande con reticula,
3 recamaras son muy amplias,
Cada una cuenta con baño completo.
Closets de pared de buena capaciddad,
Recamara principal terraza veranda, capilla,
Vestidor, Tocador, zona seca y zona húmeda,
Alberca techada, con asoleadero,
Baño con vestidor, Bodega, Cuarto de maquinas
SERVICIOS
Cochera techada carport de 90m2 para 4 autos
4 Portones motrizados a control remoto
Espacio para 4 autos más.
Cuarto de lavado y planchado
Patio de tendido
Cuarto de servicio con baño
Pasillo de servicio
DIMENDIONES
Terreno 965m2
Zona federal 335m2
Construcción 600m2

