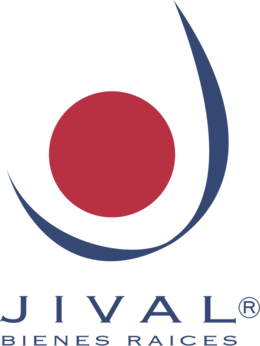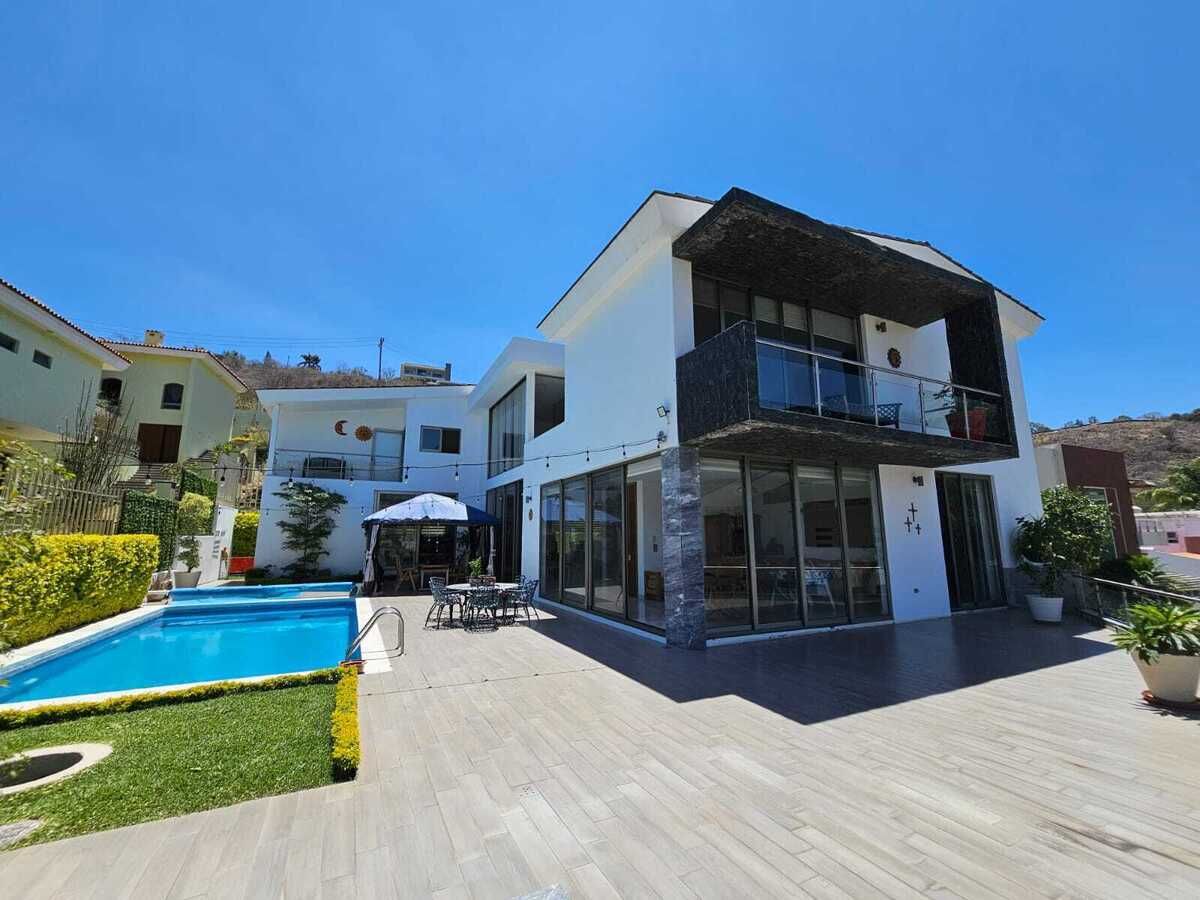

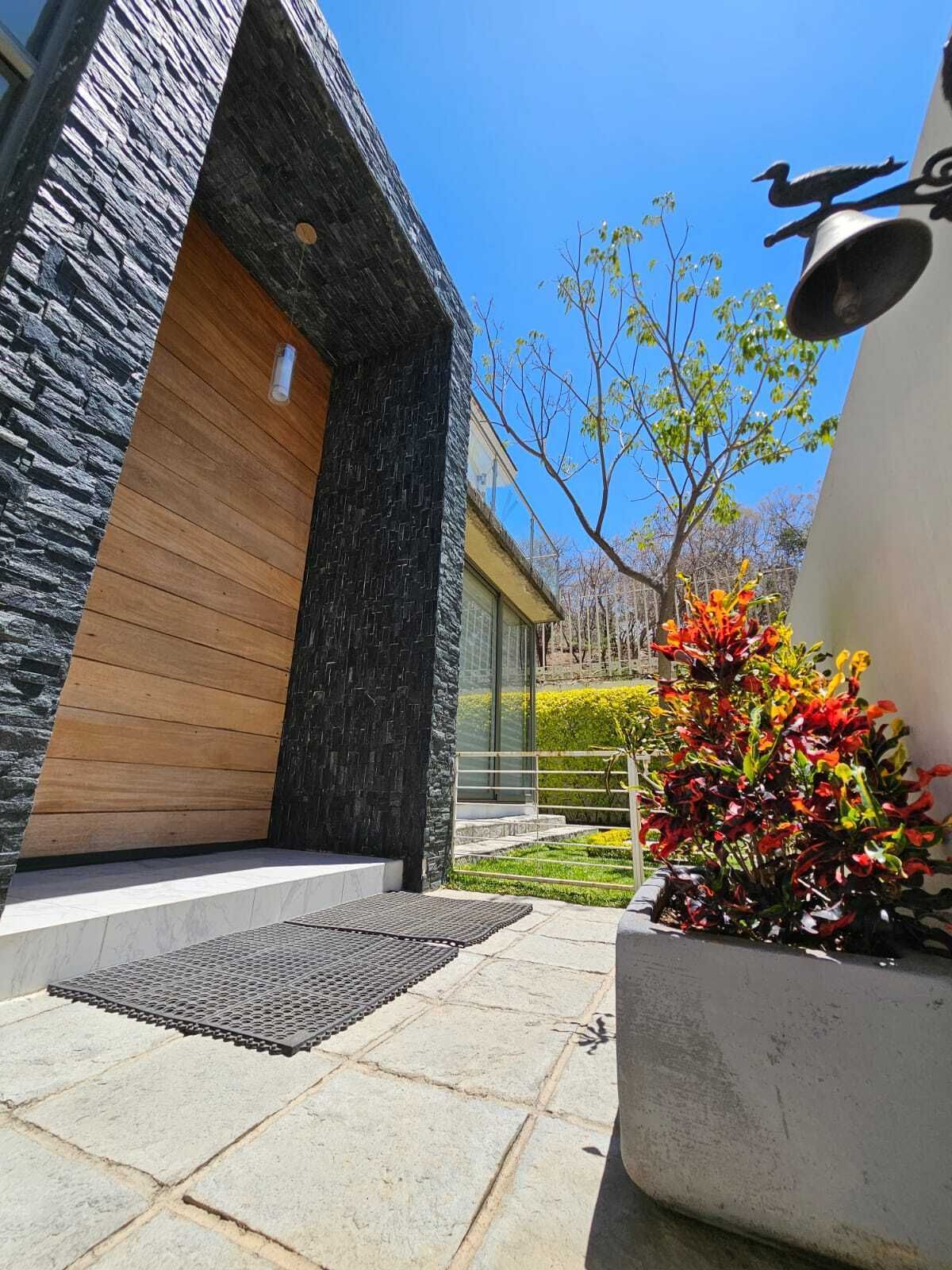
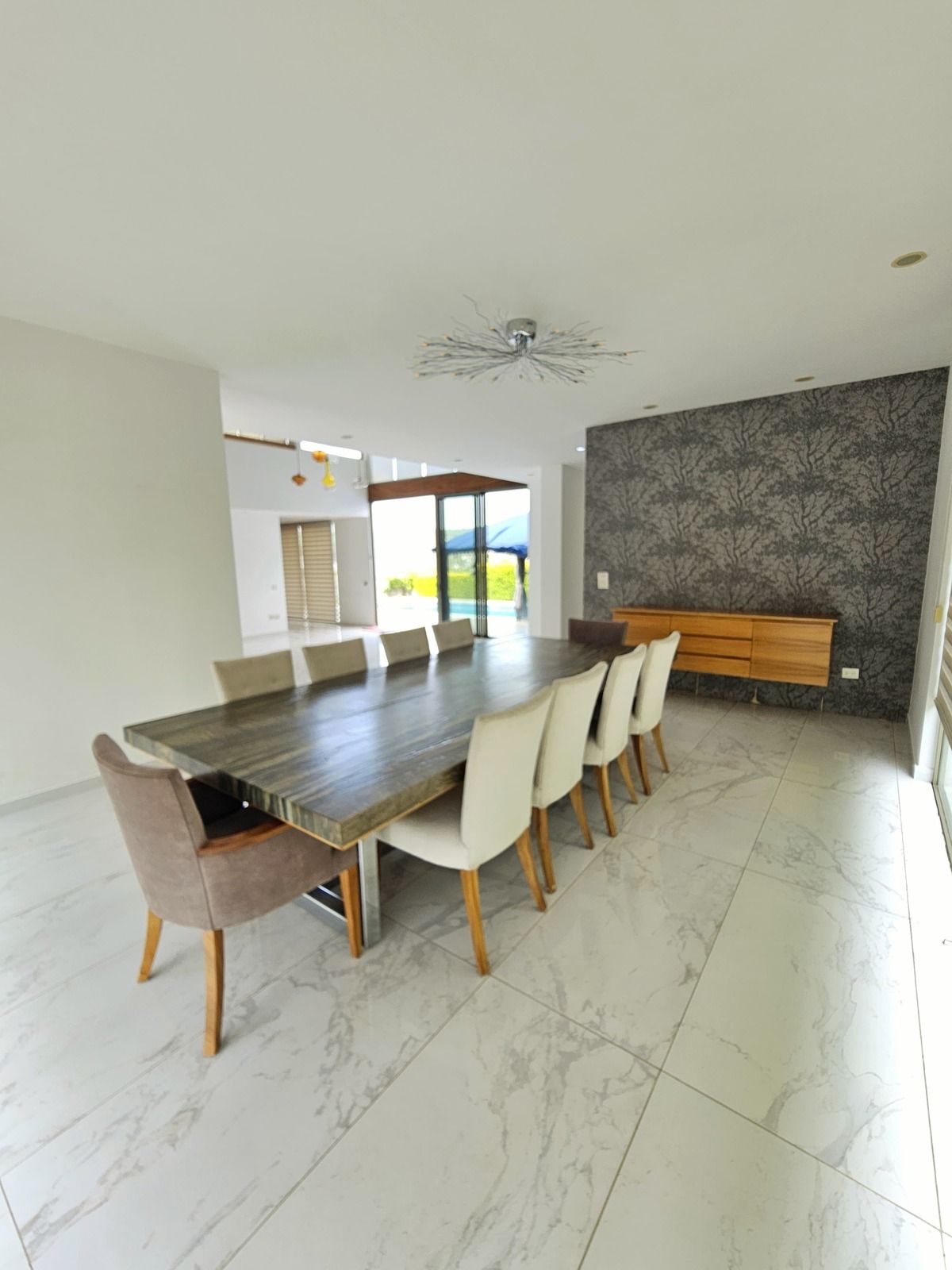

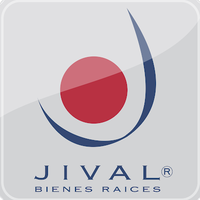
Great location in front of the German School (250m door to door), within a private Coto of only 5 houses. The house is in excellent condition, its construction was raised to provide a pleasant view and a lot of privacy, the spaces inside are spacious and with lots of light, the layout is super practical and has a double height in the living room that allows for good ventilation of the house, all in a contemporary modern design that adapts to any decoration.
Construction: 599m2
Land: 630m2
DISTRIBUTION:
Ground Floor:
- Garage for 4 covered cars and 4 uncovered cars.
- Service room with full bathroom and laundry room #1.
- Machine room and storage room.
- Stairs to access the house from the garage.
- Stairs for access to the pool area through the side easement.
First Floor:
- Main entrance with a wide and tall door.
- Spacious double-height living room with access to terrace.
- Dining room with large window.
- Kitchen with island, pantry, and access to terrace.
- Study with full bathroom (4th bedroom).
- Playroom or TV room with access to terrace and pool area.
- Large terrace with beautiful view.
- Heated and illuminated pool of 4x8 m
- Full bathroom for pool area.
- Laundry room #2.
Second Floor:
- Panoramic distributor hallway.
- TV room with spacious balcony.
- Master bedroom with balcony, air conditioning, large walk-in closet, and full bathroom with tub.
- 2 Bedrooms with air conditioning, walk-in closet, and full bathroom.
Equipment:
- Hydropneumatic system.
- 10,000 liter cistern.
- 12 Solar heaters for pool.
- 8 photovoltaic panels.Gran ubicación frente al Colegio Alemán (250m de puerta a puerta), dentro de Coto privado de solo 5 casas. La casa cuenta con un excelente estado de conservación, su construcción se elevó para generarle una agradable vista y mucha privacidad, los espacios en el interior son amplios y con mucha luz, la distribución es súper practica y tiene una doble altura en la sala que genera la ventilación de la casa, todo en un diseño contemporáneo moderno que se adapta a cualquier decoración.
Construcción: 599m2
Terreno: 630m2
DISTRIBUCION:
Planta baja:
-Cochera para 4 autos cubiertos y 4 autos descubiertos.
-Cuarto de servicio con baño completo y cuarto de lavado #1.
-Cuarto de máquinas y bodega.
-Escalera para ingresar a la casa desde cochera.
-Escalera para acceso al área de alberca por la servidumbre lateral.
Primer Piso:
-Ingreso principal con una puerta ancha y alta.
-Sala amplia a doble altura con salida a terraza.
-Comedor con ventanal.
-Cocina Integral con Isla, despensa y salida a terraza.
-Estudio con Baño completo (4ta habitación).
-Cuarto de juegos o TV con comunicación a terraza y área de alberca.
-Terraza amplia con bonita vista.
-Alberca climatizada e iluminada de 4x8 m
-Baño completo para área de alberca.
-Cuarto de Lavado #2.
Segundo piso:
-Pasillo distribuidor panorámico.
-Estar Tv con amplio balcón.
-Habitacion principal con balcón, Aire acondicionado, gran vestidor y baño completo con tina.
-2 Habitaciones con Aire acondicionado, vestidor y baño completo.
Equipamiento:
-Hidroneumatico.
-Aljibe 10,000 Litros.
-12 Calentadores solares para alberca.
-8 paneles fotovoltaicos.

