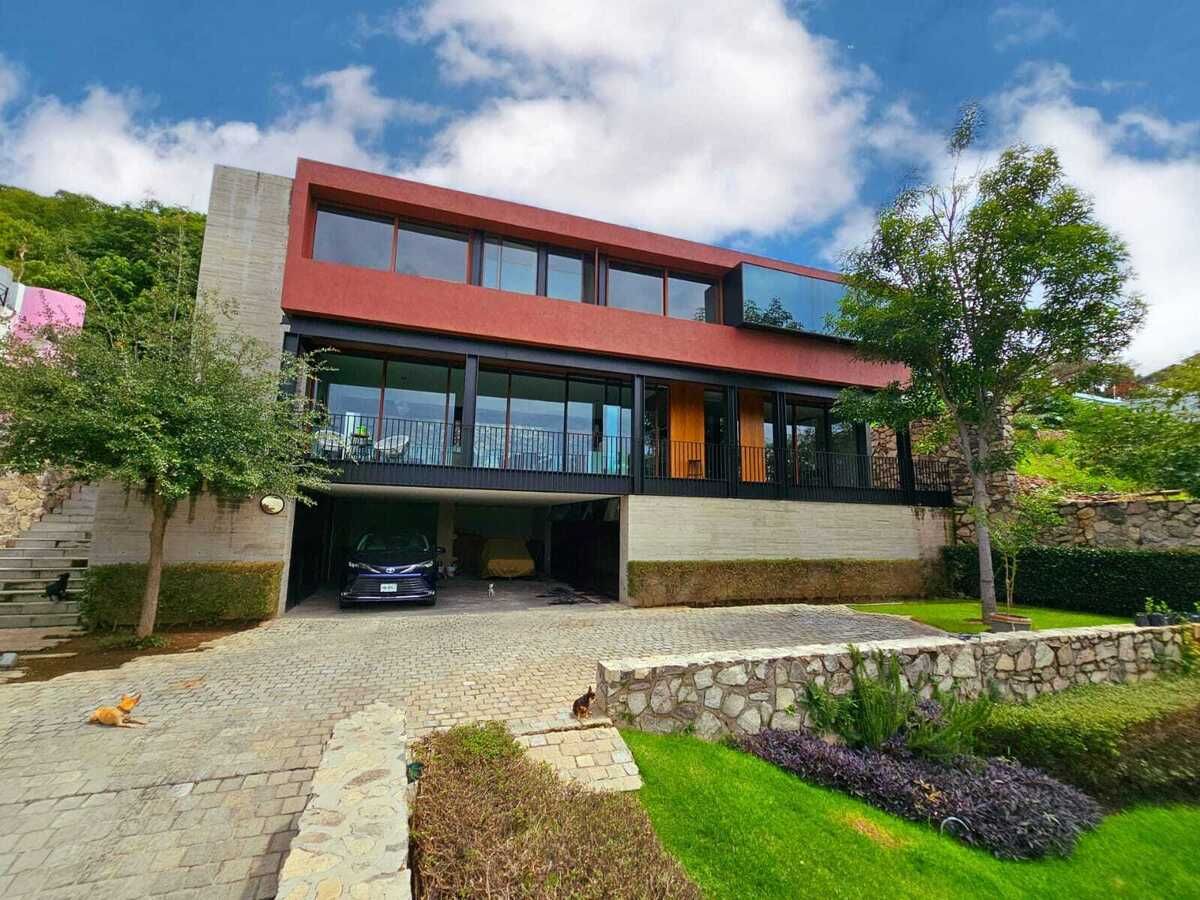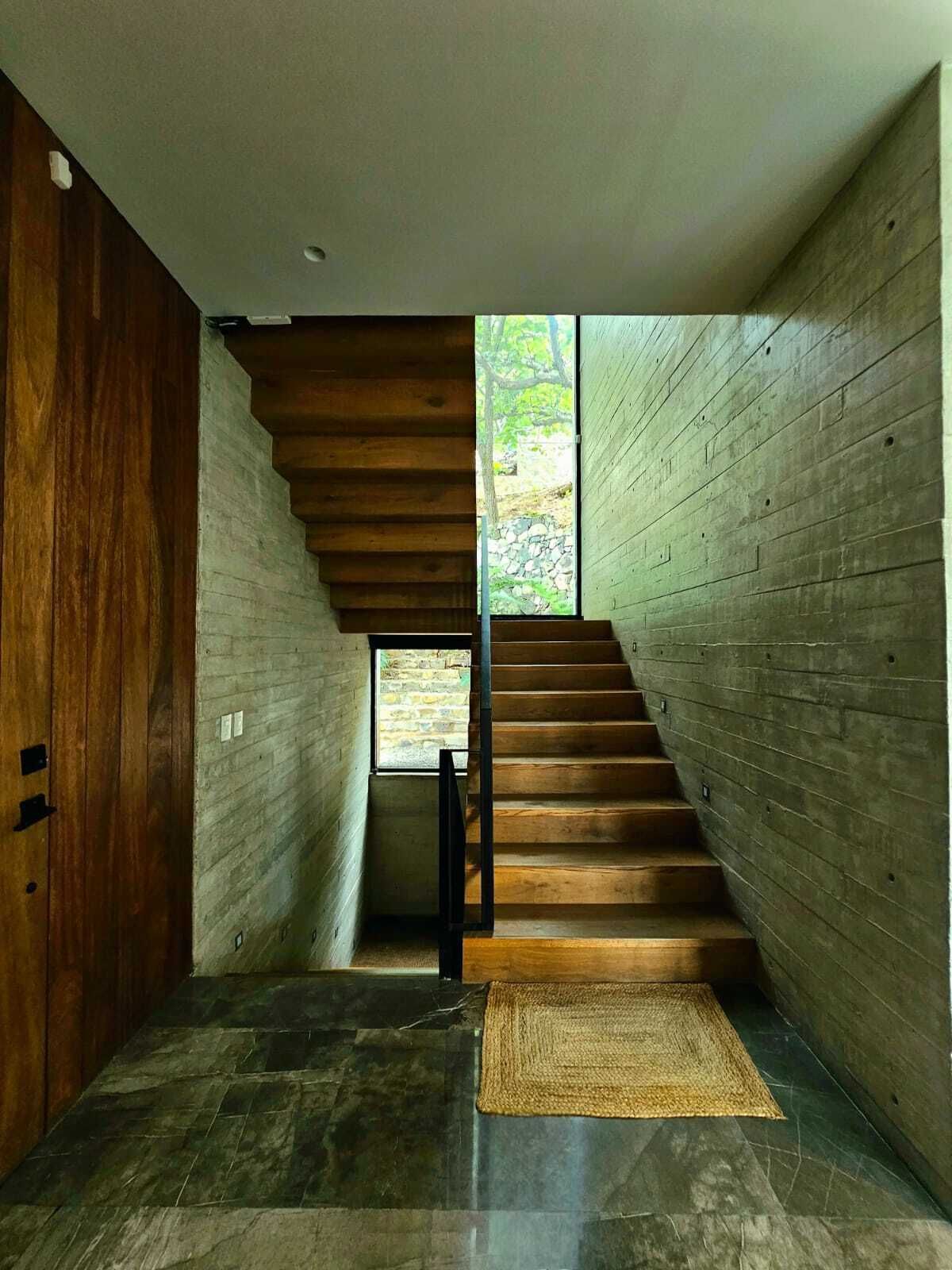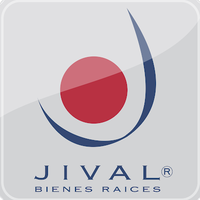





Semi-new with a beautiful panoramic view, built on platforms with large retaining walls that provide absolute privacy, completely sustainable with its equipment, and with finishes and decoration of very good taste.
Construction: 600m2
Land: 2,280m2
Distribution.
Ground floor:
-Covered parking area for 4 large cars.
-Open parking area for 2 cars or terrace.
-Half bathroom.
-Service room with full bathroom.
-Machine room.
-Storage room.
-Tool closet with the systems site.
-Entrance to the house with a foyer.
First floor:
-Entrance foyer.
-Large open living room with: living room with fireplace, dining area, integral kitchen with quartz countertop.
-Panoramic balcony that integrates into the large living room.
-Interior terrace that integrates into the large living room.
-Full bathroom.
-TV room with air conditioning.
-Game room or study.
Second Floor:
-Distributor hallway with view to interior terrace and "to the Tree"
-2 bedrooms with closet, full bathroom, air conditioning and view each.
-Spacious bedroom with dressing room, full bathroom, air conditioning and spectacular view.
-Spacious bedroom with dressing room, full bathroom, air conditioning and access to terrace.
-Storage closet.
-Room for GYM with air conditioning.
-Laundry room.
Exteriors:
-Spacious garden with beautiful view.
-Terrace that integrates into the house.
-Area prepared for a second panoramic terrace or a pool.
Equipment:
-Rainwater harvesting system.
-30,000 L cistern for storing rainwater.
-10,000 L cistern for drinking water.
-10 photovoltaic panels.
-6 air conditioners.
-Alarm system.
-Surveillance cameras.
-Sprinkler irrigation.
-Hydropneumatic.
-Electric gate.
-Street entrance door with video intercom.Seminueva con hermosa vista panorámica, construida en plataformas con grandes muros de contención que le genera una privacidad absoluta, completamente sustentable con su equipamiento, y con terminados y decoración de muy buen gusto.
Construcción: 600m2
Terreno: 2,280m2
Distribución.
Planta baja:
-Área de estacionamiento techado para 4 autos grandes.
-Área de estacionamiento descubierto para 2 autos o terraza.
-Medio baño.
-Cuarto de servicio con baño completo.
-Cuarto de maquinas.
-Bodega.
-Closet de herramientas con el site de sistemas.
-Ingreso a la casa con recibidor.
Primer piso:
-Ingreso recibidor.
-Gran salón abierto con: sala con chimenea, área comedor, cocina integral con cubierta de cuarzo.
-Balcón panorámico que se integra al gran salón.
-Terraza interior que se integra al gran salón.
-Baño completo.
-Estar tv con aire acondicionado.
-Sala de juegos o estudio.
Segundo Piso:
-Pasillo distribuidor con vista a terraza interior y "al Arbol"
-2 habitaciones con closet, baño completo, aire acondicionado y vista c/u.
-Habitación amplia con vestidor, baño completo, aire acondicionado y espectacular vista.
-Habitación amplia con vestidor, baño completo, aire acondicionado y salida a terraza.
-Closet para almacenar.
-Cuarto para GYM con aire acondicionado.
-Cuarto de lavado.
Exteriores:
-Amplio jardín con hermosa vista.
-Terraza que se integra a la casa.
-Área preparada para una segunda terraza panorámica o una alberca.
Equipamiento:
-Sistema de captación de agua de lluvia.
-Cisterna de 30 mil L para almacenar agua pluvial.
-Cisterna de 10 mil L de agua potable.
-10 paneles fotovoltaicos.
-6 Aires acondicionados .
-Sistema de Alarma.
-Cámaras de vigilancia.
-Riego por aspersión.
-Hidroneumatico.
-Portón eléctrico.
-Puerta ingreso calle con vídeo portero.

