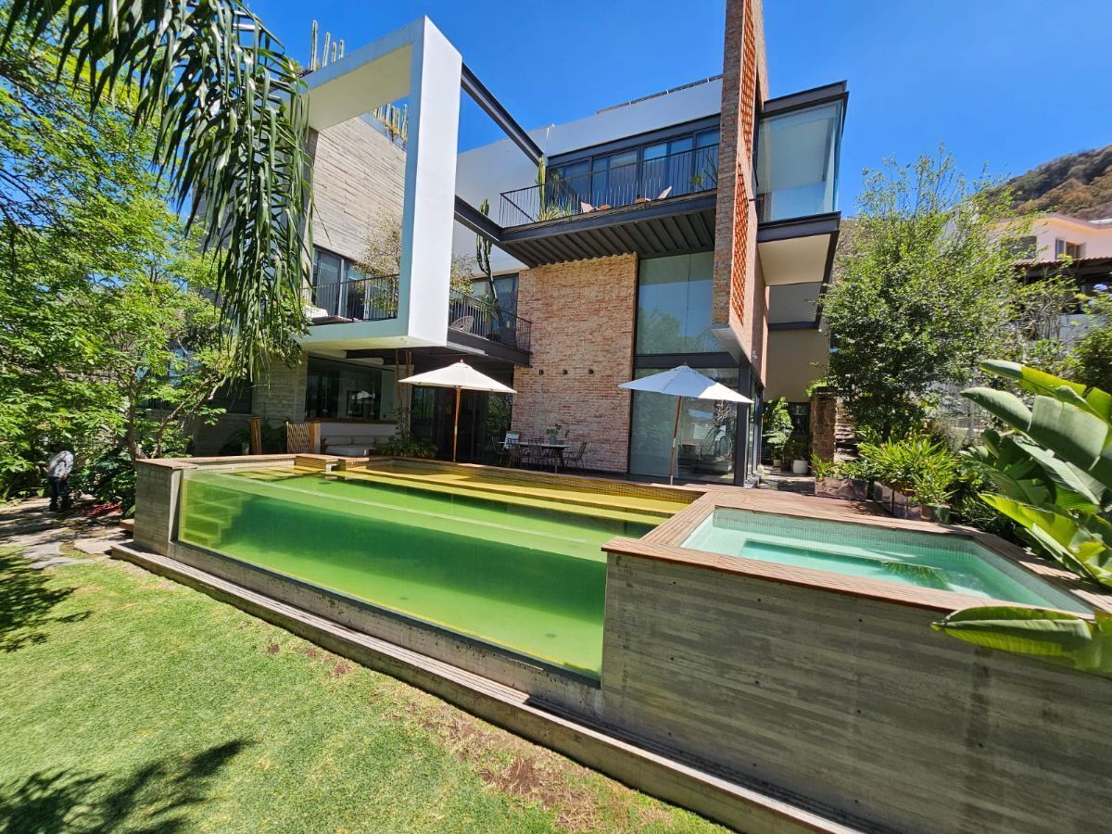
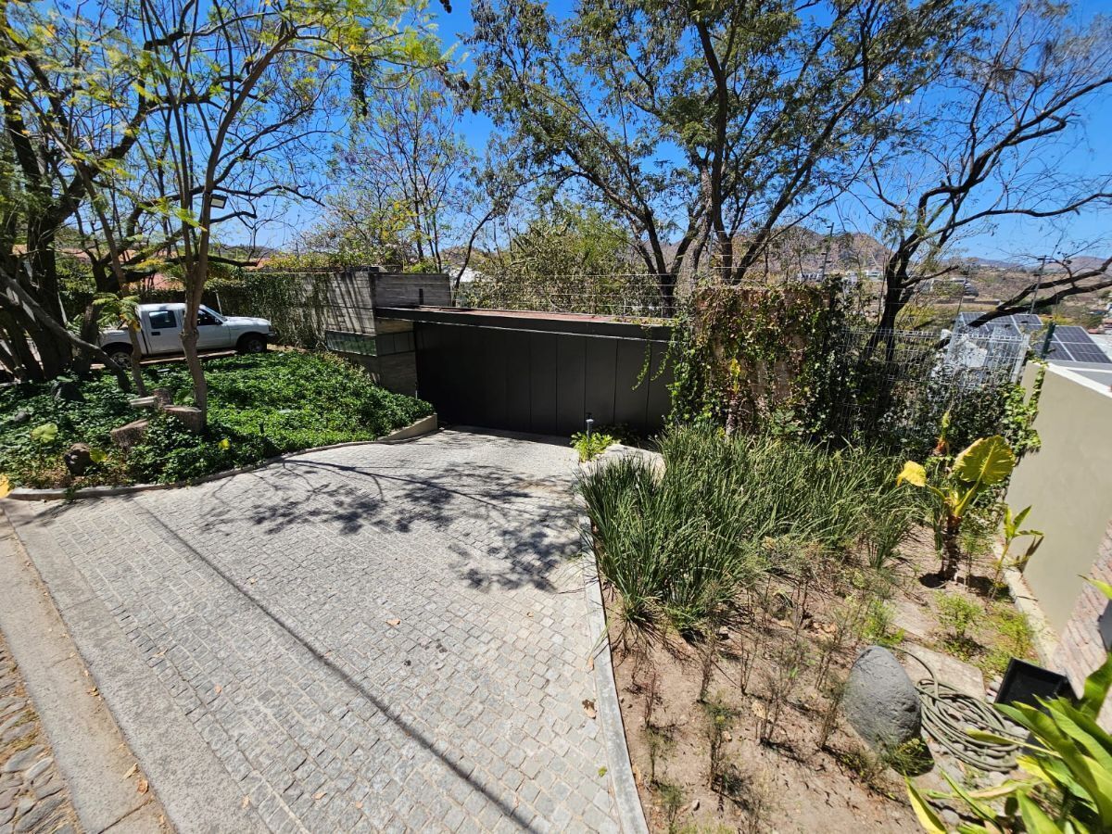

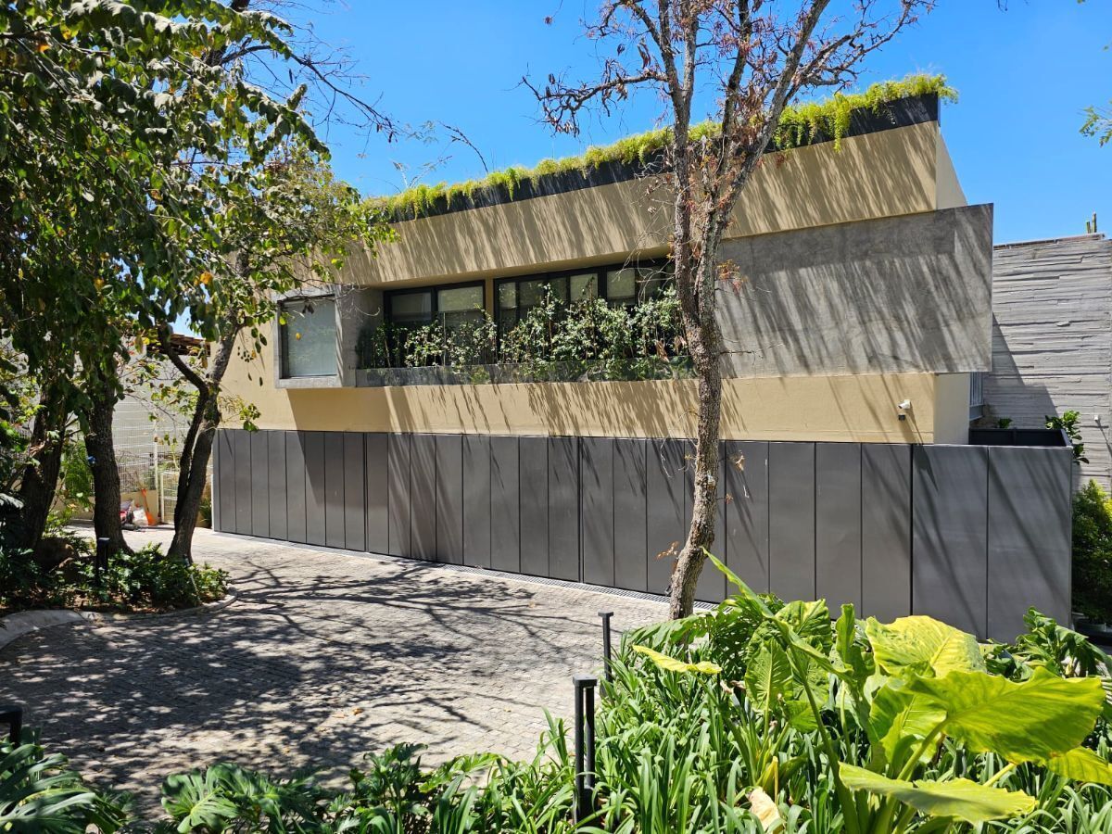
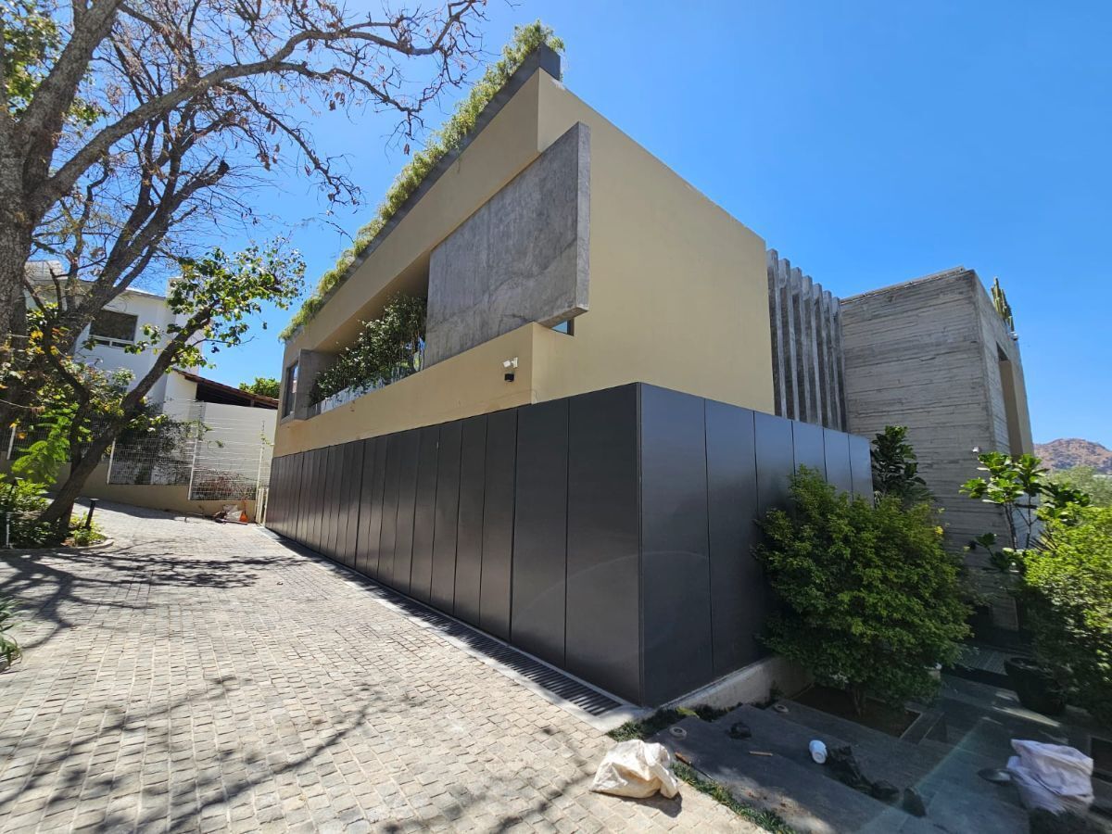
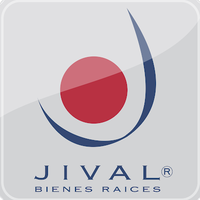
Exclusive Residence in the high area of the subdivision with beautiful views and an incredible architectural project, the decoration and ambiance is magazine-worthy; with spaces harmonized with soft lighting, natural light, plants, textures on floors and walls, elements in ironwork and wood, all in very spacious areas with high ceilings and double heights that make everything very functional.
Construction: 850m2
Land: 2,000m2
DISTRIBUTION
ENTRY:
-Security booth with full bathroom.
-Electric gate.
-Descending ramp for garage access.
-Beautiful garden with diverse vegetation.
-Pedestrian door.
GROUND FLOOR:
-Entrance hall with a large water mirror.
-Half bathroom.
-Game room with access to patio.
-Uncovered interior patio.
-Completely closed garage with capacity for 6 cars, has a storage room. (And another space for 2 cars outdoors).
-Laundry room with drying patio.
-Service room with full bathroom.
-2 Storage rooms.
HALF LEVEL:
-Dining room with access to terrace.
-Living room with double height and access to terrace.
-TV area next to kitchen.
-Equipped integral kitchen with island, bar, pantry, and nice view.
-Spacious terrace
-Heated pool with saltwater filter and panoramic glass towards the garden with its own light plant.
-Jacuzzi.
-Spacious garden with beautiful vegetation.
FIRST FLOOR:
-TV area and study area with access to terrace.
-Storage room.
-Guest room with full bathroom and access to terrace.
-Terrace.
SECOND FLOOR:
-2 Rooms with large dressing room and full bathroom with mini whirlpool tub each.
-Living room.
-Large master bedroom with terrace, beautiful view, spectacular bathroom with two independent sink countertops, two independent toilets, whirlpool tub and shower with hydro-massage system, and double dream dressing room with; drawers, shoe cabinets like showcases, lighting, and accessories.
-White closet.
Equipment:
-Photovoltaic panels.
-Premium aluminum work.
-Oak and parota wood.
-Electric blinds.
-Central air conditioning with heating.Exclusiva Residencia en la zona alta del Fraccionamiento con hermosas vistas y un increíble proyecto arquitectónico, la decoración y ambientación es de revista; con espacios armonizados con juegos de luces tenues, iluminación natural, plantas, texturas en pisos y muros, elementos en herrería y maderas, todo en áreas muy amplias con techos altos y dobles alturas que hacen todo muy funcional.
Construcción: 850m2
Terreno: 2,000m2
DISTRIBUCIÓN
INGRESO:
-Caseta de vigilancia con baño completo.
-Portón eléctrico.
-Rampa descendente para acceso a Garage.
-Hermoso jardín diversa vegetación.
-Puerta peatonal.
PLANTA BAJA:
-Recibidor con gran espejo de agua.
-Medio baño.
-Cuarto de juegos con salida a patio.
-Patio interior descubierto.
-Garage completamente cerrado con capacidad para 6 autos, cuenta con bodega. (Y otro espacio para 2 autos al aire libre).
-Cuarto de lavado con patio de tendido.
-Cuarto de servicio con baño completo.
- 2 Bodegas.
MEDIO NIVEL:
-Comedor con salida a terraza.
-Sala a doble altura con salida a terraza.
-Estar tv junto a cocina.
-Cocina integral equipada con isla, barra, despensa y bonita vista.
-Amplia terraza
-Alberca templada con filtro de agua salada y cristal panorámico hacia el jardín con planta de luz propia.
-Jacuzzi.
-Amplio jardín con hermosa vegetación.
PRIMER PISO:
-Estar de tv y área de estudio con salida a terraza.
-Bodega.
-Habitación de visitas con baño completo y salida a terraza.
-Terraza.
SEGUNDO PISO:
-2 Habitaciones con amplio vestidor y baño completo con mini tina de hidromasaje c/u.
-Sala de estar.
-Gran habitación principal con terraza, hermosa vista, espectacular baño con dos encimeras de lavabos independientes, dos WC independientes, tina de hidromasaje y regadera con sistema de hidromasaje, y doble vestidor de sueño con; cajones, zapateras tipo vitrinas, iluminación y accesorios.
-Closet de blancos.
Equipamiento:
-Paneles fotovoltaicos.
-Aluminería premium.
-Madera de Roble y parota.
-Persianas eléctricas.
-Aire acondicionado central con calefacción.

