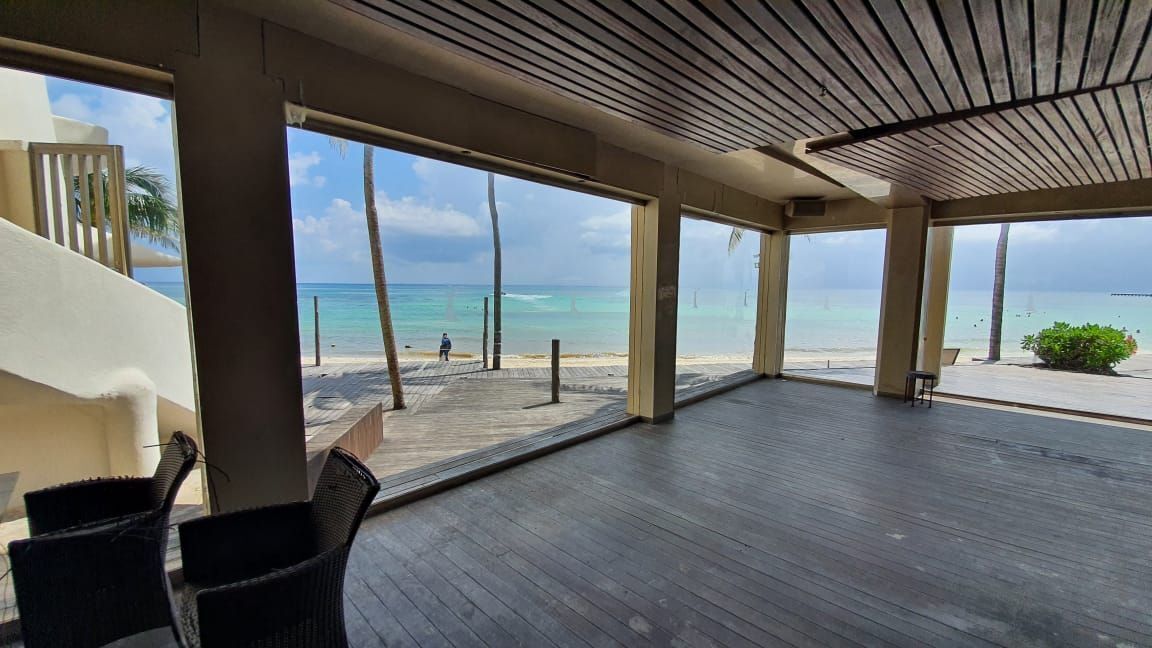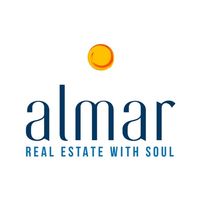





Beachfront & oceanview location ideal for restaurant/bar.
29 meters beachfront
Table distribution for 282 diners:
TOTAL AREA: 1,004.33 m2
Ground floor covered construction area: 384.22 m2
Uncovered construction surface terraces 170.20 m2
Covered construction area in Basement: 104.15 m2
Basement/Warehouse/Locker area/Office 10.75 m2
2 parking spaces.
Covered parking space: 18.11 m2
Covered parking space: 16.90 m2
Concession area 300 m2 (deck terraces, bathrooms, stairs and extra cellar)
It has a lobby/reception area, bar, covered and uncovered areas for diners with large terraces with three views of the sea.
Kitchen with electrical, water and gas preparations and installations, storage areas
Bathrooms for women, men and the disabled, with their respective facilities and services.
4 cold rooms with preparation, check outdoor equipment, supplier access, cellars, terraces, decks, bathrooms, stairs and extra cellar)
========================================
Beachfront & oceanview venue, 180 views, 3 fronts, ideal for restaurant/bar.
29 meters in front of the beach
TOTAL AREA: 1,004.33 m2
Table layout for 282 people
Ground floor covered construction area: 384.22 m2
Open construction area terraces 170.20 m2
Covered construction area in the basement: 104.15 m2
Basement Floor/Warehouse/Locker Area/Office 10.75 m2
2 parking spaces.
Covered parking space: 18.11 m2
Covered parking space: 16.90 m2
Concessioned area 300 m2 (deck terraces, bathrooms, staircase and extra cellar)
It has a lobby/lobby area, bar, covered and outdoor dining areas with large terraces with three sea views.
Kitchen with electrical, water and gas preparations and installations, storage areas
Bathrooms for women, men and the disabled, with their respective facilities and services.
4 cold rooms with preparation, review of outdoor equipment, supplier access, warehousesLocal beachfront & oceanview ideal for restaurant/bar.
29 meters beachfront
Table distribution for 282 diners:
TOTAL AREA: 1,004.33 m2
Ground floor covered construction area: 384.22 m2
Uncovered construction surface terraces 170.20 m2
Covered construction area in Basement: 104.15 m2
Basement / Warehouse / Locker area / Office 10.75 m2
2 parking spaces.
Covered parking space: 18.11 m2
Covered parking space: 16.90 m2
Concession area 300 m2 (deck terraces, bathrooms, stairs and extra cellar)
It has a lobby / reception area, bar, covered and uncovered areas for diners with large terraces with three views of the sea.
Kitchen with electrical, water and gas preparations and installations, storage areas
Bathrooms for women, men and the disabled, with their respective facilities and services.
4 cold rooms with preparation, check outdoor equipment, supplier access, cellars, terraces, deck, bathrooms, stairs and extra cellar)
============================================
Local beachfront & oceanview, vistas 180, 3 frentes, ideal para restaurante/bar.
29 metros frente de playa
SUPERFICIE TOTAL: 1,004.33 m2
Distribución mesas para 282 comensales
Superficie de construcción cubierta planta baja: 384,22 m2
Superficie de construcción descubierta terrazas 170,20 m2
Superficie de construcción cubierta en Planta Sótano: 104,15 m2
Planta Sótano / Bodega / Área de lockers / Oficina 10,75 m2
2 cajones de estacionamiento.
Cajón de estacionamiento cubierto: 18,11 m2
Cajón de estacionamiento cubierto: 16,90 m2
Superficie concesionada 300 m2 (terrazas deck, baños, escalera y bodega extra)
Cuenta con área de lobby/recibidor, bar , áreas para comensales cubiertas y descubiertas con amplias terrazas con tres vistas al mar.
Cocina con preparaciones e instalaciones eléctricas, de agua y gas, áreas de almacenamiento
Baños de mujeres, hombres y discapacitados,con sus respectivas instalaciones y servicios.
4 cuartos de fríos con preparación, revisar equipos exteriores , acceso de proveedores, bodegas

