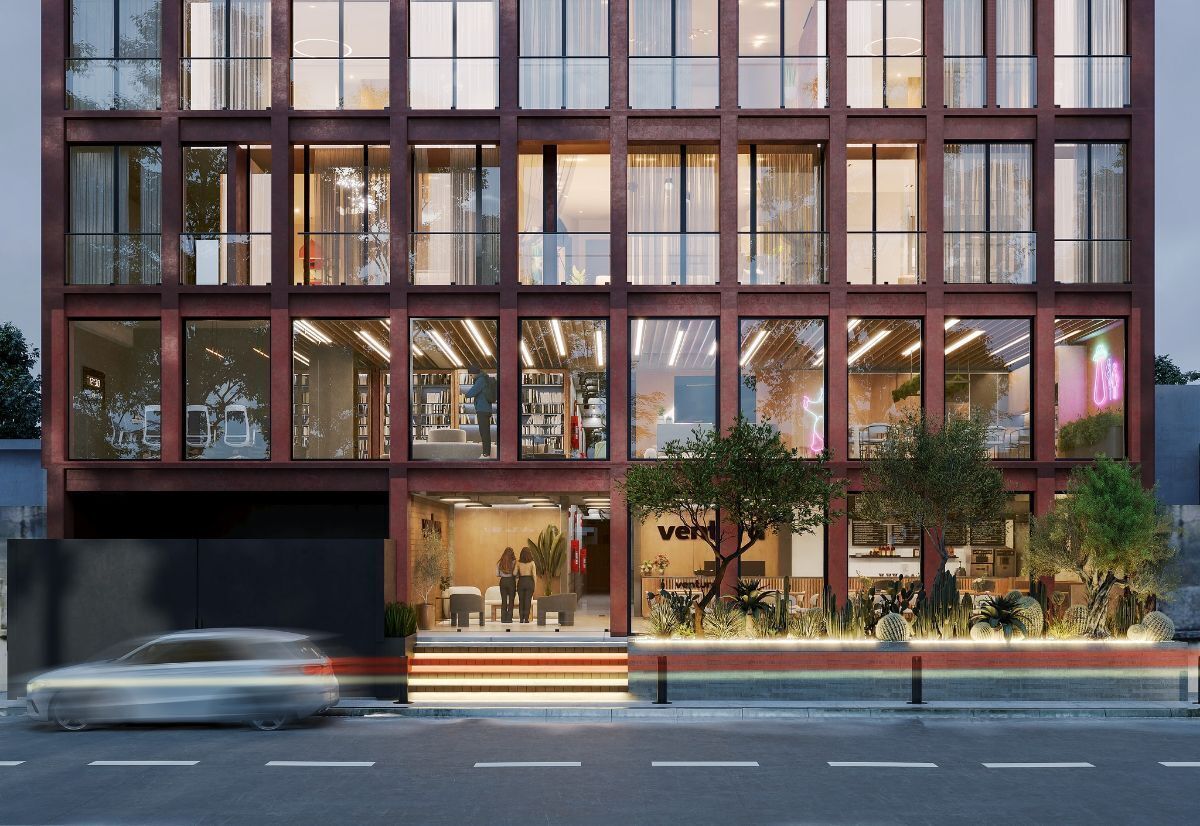
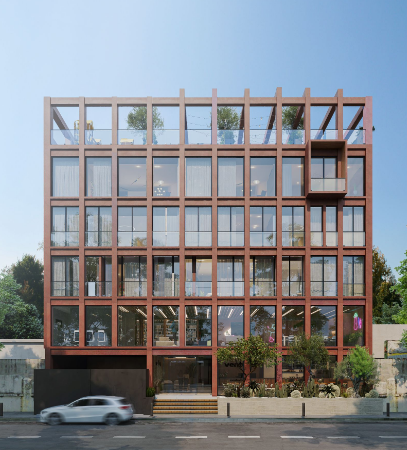
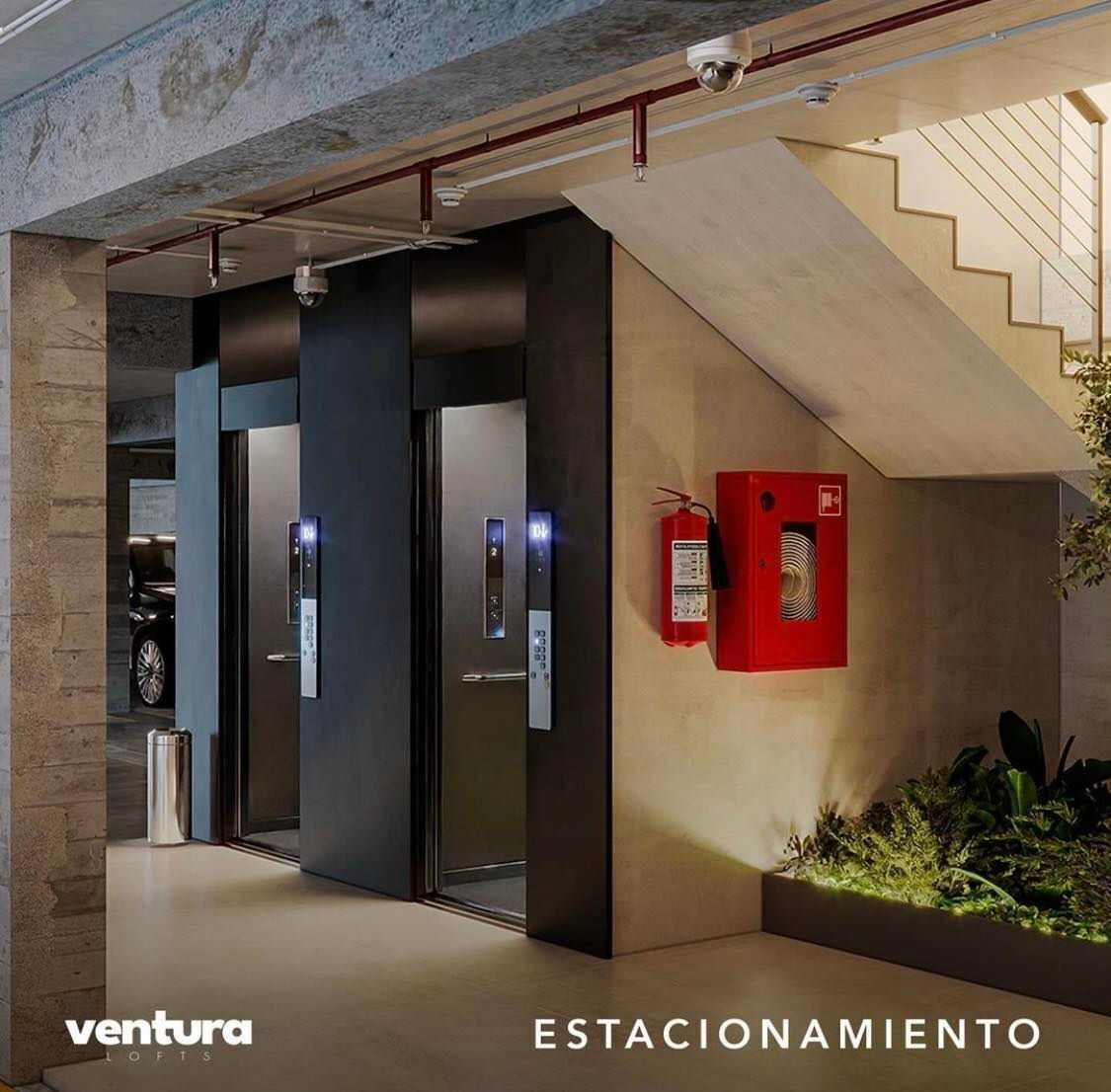
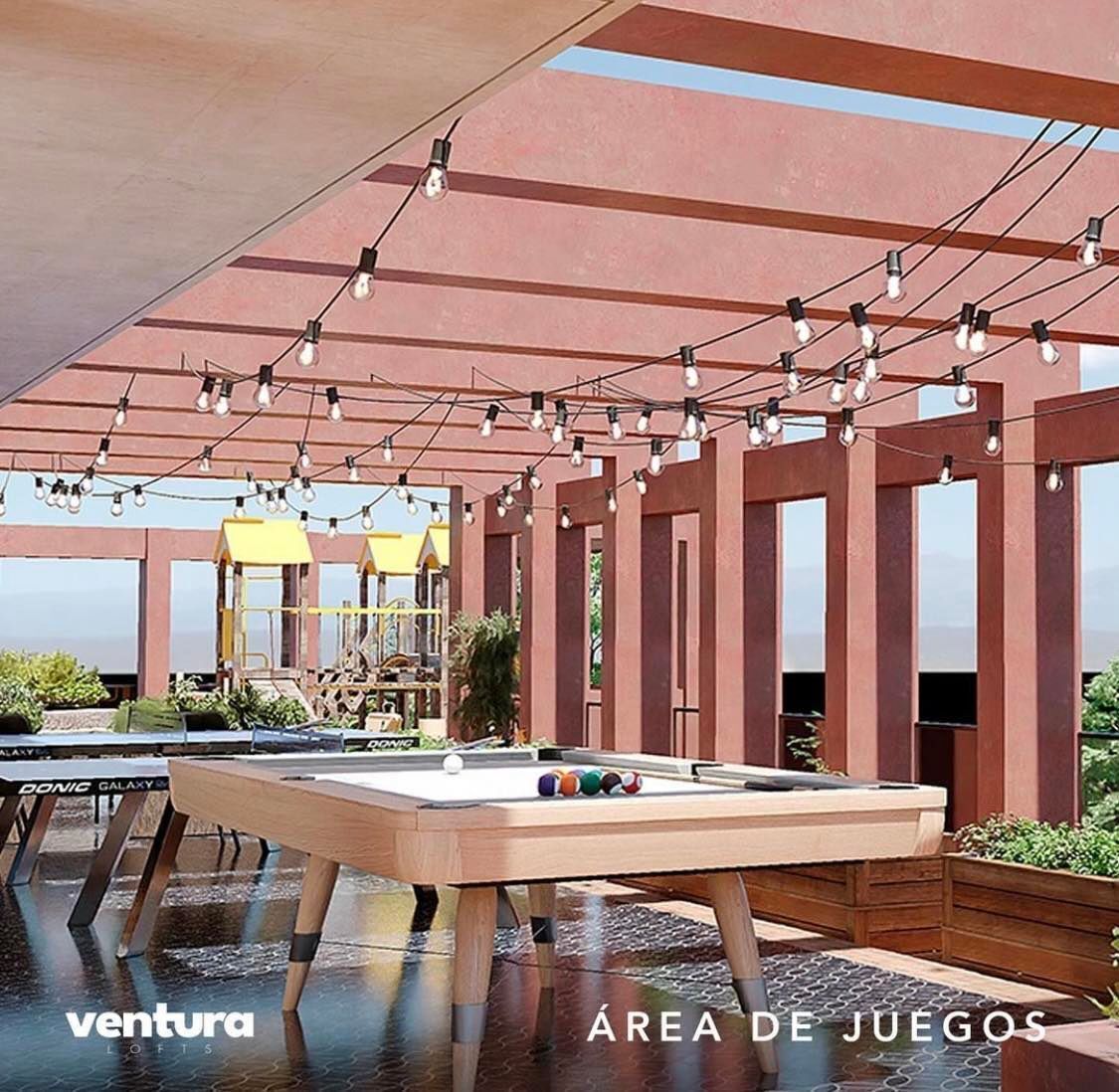

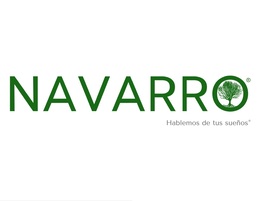
Ventura Lofts is a vertical development consisting of 33 lofts that merges living, working, and recreational spaces into a single environment.
It offers a modern and versatile lifestyle through an authentic architectural design proposal, luxury finishes, and a privileged location, as it is very close to Ventura Puente and Bosque Cuauhtémoc.
Our model provides owners with the flexibility to adapt to their changing needs, whether they prefer to inhabit the property or invest to generate income through short-term rentals.
Amenities:
Waiting room, lobby, coffee shop, coworking, fitness terrace, multipurpose room, TV area, play area, audiometric booths, meeting room, rooftop, and bar.
1. Avenue + terrace (Level 1)
Ground floor: laundry center, full bathroom, kitchen, linen closet under the stairs, living room, dining room, and uncovered terrace.
Upper floor: master bedroom with closet and study area.
92.35 m2
*$2,791,480
2. Avenue + terrace (Level 1)
Ground floor: laundry center, full bathroom, kitchen, linen closet under the stairs, living room, dining room, and uncovered terrace.
Upper floor: master bedroom with closet and study area.
94.17 m2
*$2,846,200
3. Chicago (Level 4)
Ground floor: laundry center, kitchen, TV room, dining room, half bathroom, and linen closet.
Upper floor: two secondary bedrooms with closet and shared bathroom with a view of the main facade, master bedroom with dressing room and full bathroom with a view of the main facade and balcony.
133.48 m2
*$4,404,840
4. Downtown (Level 4)
Ground floor: laundry center, kitchen, TV room, dining room, half bathroom, and linen closet.
Upper floor: two secondary bedrooms with closet and shared bathroom with a view of the main facade, master bedroom with dressing room and full bathroom with a view of the main facade and balcony.
164.54 m2
*$5,429,820
*Price subject to change and availability without prior notice.
**Cash payment only
***Illustrative images.Ventura Lofts en un desarrollo vertical conformado por 33 lofts que fusiona espacios de vida, trabajo y recreación en un solo ambiente.
Ofrece un estilo de vida moderno y versátil a través de una propuesta de diseño arquitectónico auténtica, acabados de lujo y ubicación privilegiada, ya que se encuentra muy cerca de Ventura Puente y del Bosque Cuauhtémoc.
Nuestro modelo brinda a los propietarios la flexibilidad de adaptarse a sus necesidades cambiantes, ya sea que prefieran habitar la propiedad o invertir para generar ingresos mediante el alquiler a corto plazo.
Amenidades:
Sala de espera, lobby, coffee shop, coworking, terraza fitness, salón de usos múltiples, área de TV, área de juegos, cabinas audiométricas, sala de juntas, rooftop y bar
1. Avenue + terraza (Nivel 1)
Planta baja: centro de lavado, baño completo, cocina, closet de blancos bajo escalera, sala, comedor y terraza sin cubierta.
Planta alta: Recámara principal con closet y área de estudio.
92.35 m2
*$2,791,480
2. Avenue + terraza (Nivel 1)
Planta baja: centro de lavado, baño completo, cocina, closet de blancos bajo escalera, sala, comedor y terraza sin cubierta.
Planta alta: Recámara principal con closet y área de estudio.
94.17 m2
*$2,846,200
3. Chicago (Nivel 4)
Planta baja: centro de lavado, cocina, sala de tv, comedor, 1/2 baño y closet de blancos.
Planta alta: dos recámaras secundarias con closet y baño compartido con vista a fachada principal, recámara principal con vestidor y baño completo con vista a fachada principal y balcón.
133.48 m2
*$4,404,840
4. Downtown (Nivel 4)
Planta baja: centro de lavado, cocina, sala de tv, comedor, 1/2 baño y closet de blancos.
Planta alta: Dos recámaras secundarias con closet y baño compartido con vista a fachada principal, recámara principal con vestidor y baño completo con vista a fachada principal y balcón.
164.54 m2
*$5,429,820
*Precio sujeto a cambio y disponibilidad sin previo aviso.
**Solo pago de contado
***Imágenes ilustrativas
