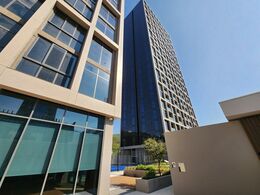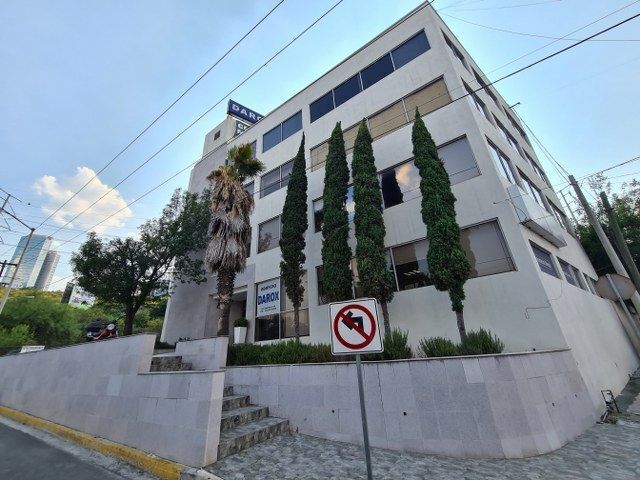


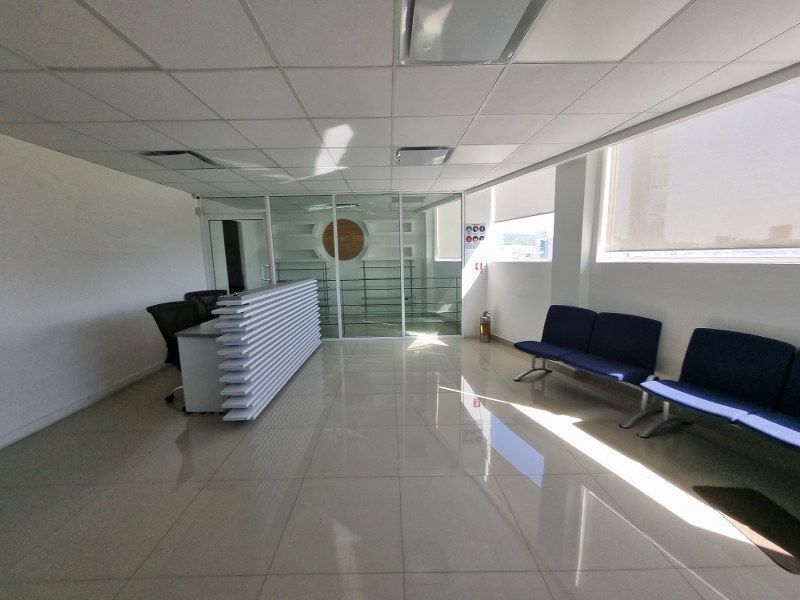
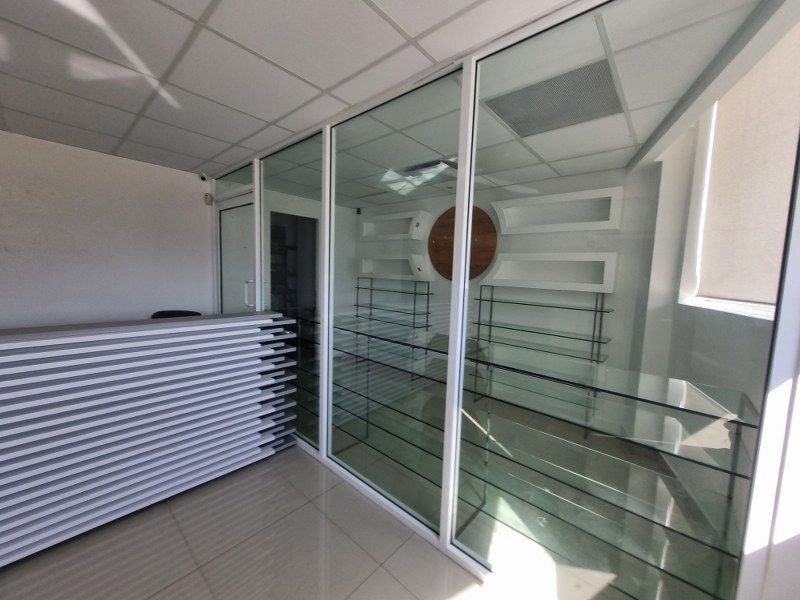
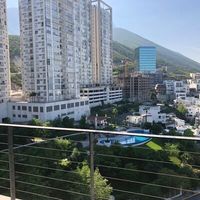
PRICE: 98,000 PESOS PER MONTH PLUS VAT
OFFICES ON 3rd LEVEL (THERE IS AN ELEVATOR)
NOTE: LOCAL LIGHT CONSUMPTION INCLUDED IN THE RENT
Construction: 220 m2
Description:
In the tower, there are no exclusive assigned parking spaces, it is for everyone on the side of the building with surveillance and capacity for around 40 vehicles for the 4 floors of consulting rooms.
Reception area for the building, lobby type on the ground floor with a pharmacy.
On the 3rd floor, all space is for the premises.
It has the following;
Bathrooms for women and men independently as well as a kitchen area adjacent to the elevator
Glass door
Entrance with reception
Stocking area and warehouse with glass doors
Meeting room or a large open area of 7m by 3m
8 small internal consulting rooms, which are distributed as follows:
Main office or consulting room of 4m by 4m with internal sink
Second consulting room of 3m by 4m
Third consulting room of 3m by 3m
Fourth, Fifth and Sixth of 3m by 1m
Internal bathroom for patients
Seventh office or consulting room of 3m by 3m with its own bathroom
Eighth office of 3m by 3m
Site room (switchboard)
Warehouse
Equipment
Central air conditioning and heating
LightingPRECIO : 98,000 PESOS POR MES MAS IVA
OFICINAS EN 3er NIVEL ( HAY ELEVADOR )
NOTA : CONSUMO DE LUZ DEL LOCAL INCLUIDA EN LA RENTA
Construcción : 220 m2
Descripción :
En la torre no hay cajones asignados exclusivos ,es para todos a un costado del edificio con vigilancia y capacidad para alrededor de 40 vehículos para los 4 pisos de consultorios .
Área de recepción para el edificio tipo lobby en planta baja con una farmacia .
En el 3er piso todo el espacio es para el local
Cuenta con lo siguiente ;
Baños para mujeres y hombres independientes asi como área de cocineta pegados al elevador
Puerta de cristal
Entrada con recepción
Área de surtido y bodega con puertas de cristal
Salón de juntas o bien área abierta grande de 7mt por 3mts
8 pequeños consultorios internos de los cuales se distribuyen de la siguiente manera :
Oficina o consultorio principal de 4 mts por 4 mts con lavabo interno
Segundo consultorio de 3 mts por 4 mts
Tercer consultorio de 3 mts por 3 mts
Cuarto ,Quinto y Sexto de 3 mts por 1 mts
Baño interno para pacientes
Septima oficina o consultorio de 3 mts por 3 mts con su baño propio
Octava oficina de 3 mts por 3 mts
Cuarto de site ( conmutador )
Bodega
Equipo
Clima central y calefacción
Iluminacion

