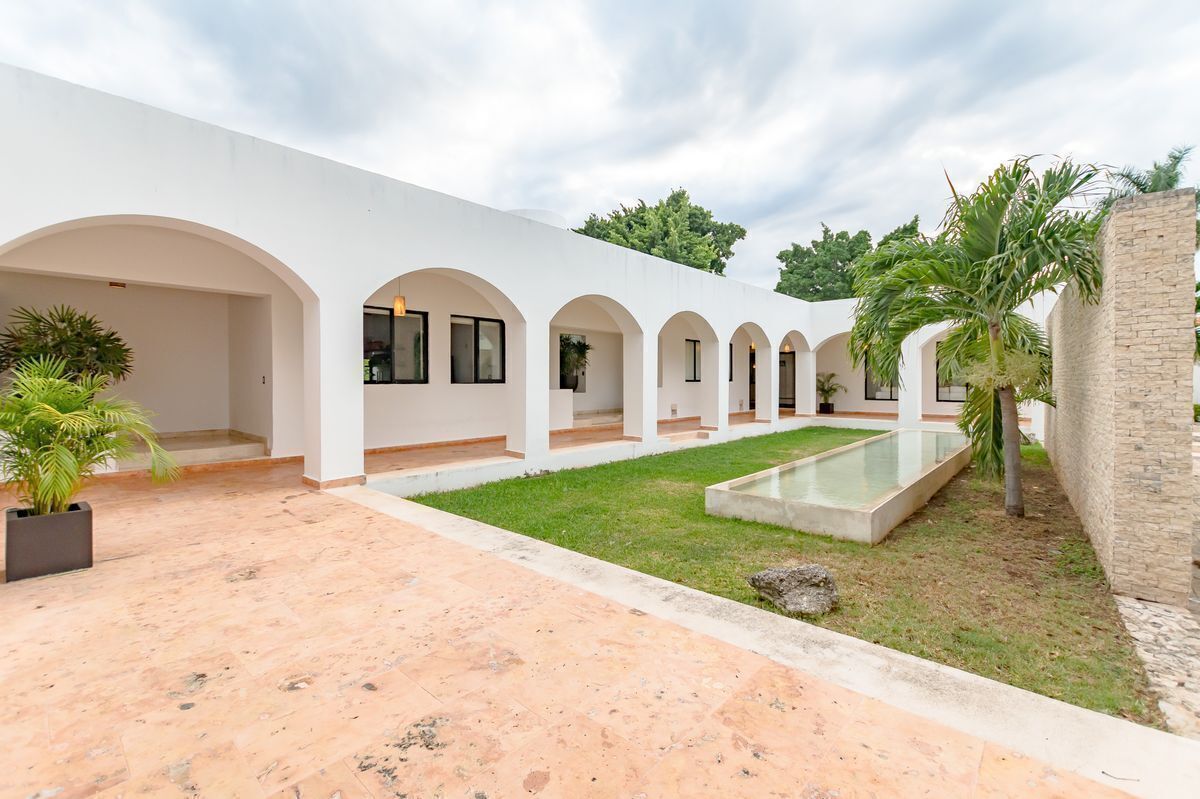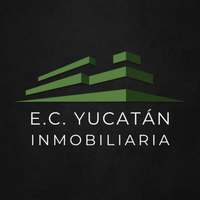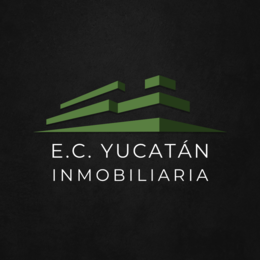





Beautiful house for sale in Cholul, north of the city of Mérida, 10 minutes from Mérida, close to shops, shopping malls, hospitals, universities, services and main roads.
MEASURES:
Land: 1,952 m2 (24.40 m x 80 m)
Construction: 648 m2
Medium-high walls throughout the house
Age: 7 years
DISTRIBUTION:
- Parking for 7 cars (3 roofs)
- Receiver
- Living room
- Half bathroom
- Dining room with niche in stone background
- Kitchen with island and granite countertops
- Roofed terrace
- Hallway
- 2 secondary bedrooms with closet, dressing room and bathroom
- Master bedroom with walk-in closet, bathroom and open terrace
- Open side terrace
- Small cellar in the parking lot
- Guest room with closet, dressing room and bathroom
- Laundry room
- Drying rack
- Service room with bathroom
- Large cellar
- Garden
- Chukum finish pool
-Covered terrace - Picnic area
- Game Room and Bar
- Side garden
EQUIPMENT:
- Gas stove with 5 burners
- San Gabriel granite countertops in kitchen and bar
- Central kitchen island with San Gabriel granite top
- Cedar-based kitchen carpentry
- Crema Maya marble bathroom tables
- Decorative well in the entrance garden
- Interior stone floors
- Facade walls, main entrance, living room, niches, bathrooms, social area and dressing rooms in Crema Maya sheet
- Onyx lamps
- Electric gate
- 4 Tinacos
- 7 Inverter air conditioners
- Electric Heater
- Gas heater
- 11 ceiling fans
- Stationary gas
- Cistern- Biodigester
- Hydropneumatic
*****PRICE $17,000,000*****
*****FULLY FURNISHED*****
SERVICES:
- Water-Japay
- Electric power - CFE
- Internet
- Septic tank
- Well
PAYMENT METHOD:
30% down payment
70% at the signing of deeds
Own resource or bank creditPreciosa Casa en venta en Cholul, al norte de la ciudad de Mérida, a 10 minutos de Mérida, cerca de comercios, plazas comerciales, hospitales, universidades, servicios y vías principales.
MEDIDAS:
Terreno: 1,952 m2 (24.40 m x 80 m)
Construcción: 648 m2
Muros de altura y media en toda la casa
Antigüedad: 7 años
DISTRIBUCIÓN:
- Estacionamiento para 7 autos (3 techados)
- Recibidor
- Sala
- Medio baño
- Comedor con nicho fondo de piedra
- Cocina con isla y mesetas de granito
- Terraza techada
- Pasillo
- 2 Recámaras secundarias con closet vestidor y baño
- Recámara principal con closet vestidor, baño y terraza abierta
- Terraza abierta lateral
- Bodega pequeña en estacionamiento
- Cuarto de visitas con closet vestidor y baño
- Cuarto de lavado
- Tendedero
- Cuarto de servicio con baño
- Bodega grande
- Jardin
- Alberca acabado Chukum
-Terraza techada - área Picnic
- Sala de juegos y Bar
- Jardin lateral
EQUIPAMIENTO:
- Estufa de gas con 5 quemadores
- Mesetas de granito San Gabriel en cocina y Bar
- Isla central en cocina con tope de granito San Gabriel
- Carpintería en cocina a base de Cedro
- Mesetas de baño en mármol Crema Maya
- Pozo decorativo en jardín de entrada
- Pisos interiores de piedra
- Muros en fachada, entrada principal, sala, nichos, baños, área social y vestidores en chapa Crema Maya
- Lámparas de Ónix
- Portón eléctrico
- 4 Tinacos
- 7 Aires acondicionados Inverter
- Calentador Eléctrico
- Calentador de gas
- 11 Ventiladores de techo
- Gas estacionario
- Cisterna- Biodigestor
- Hidroneumático
*****PRECIO $17,000,000*****
*****TOTALMENTE AMUEBLADO*****
SERVICIOS:
- Agua-Japay
- Energía eléctrica - CFE
- Internet
- Fosa séptica
- Pozo
MÉTODO DE PAGO:
Enganche de 30%
70% en firma de escrituras
Recurso propio o crédito bancario

