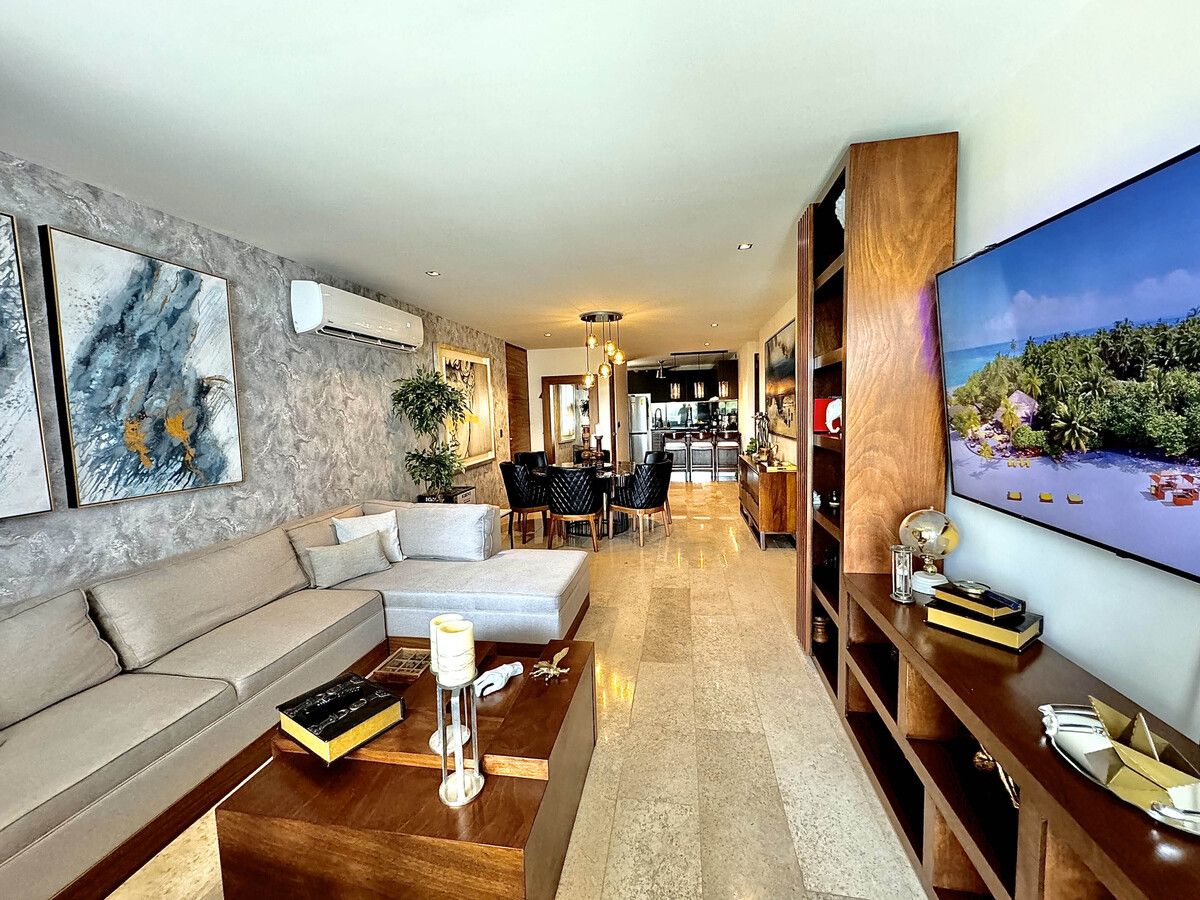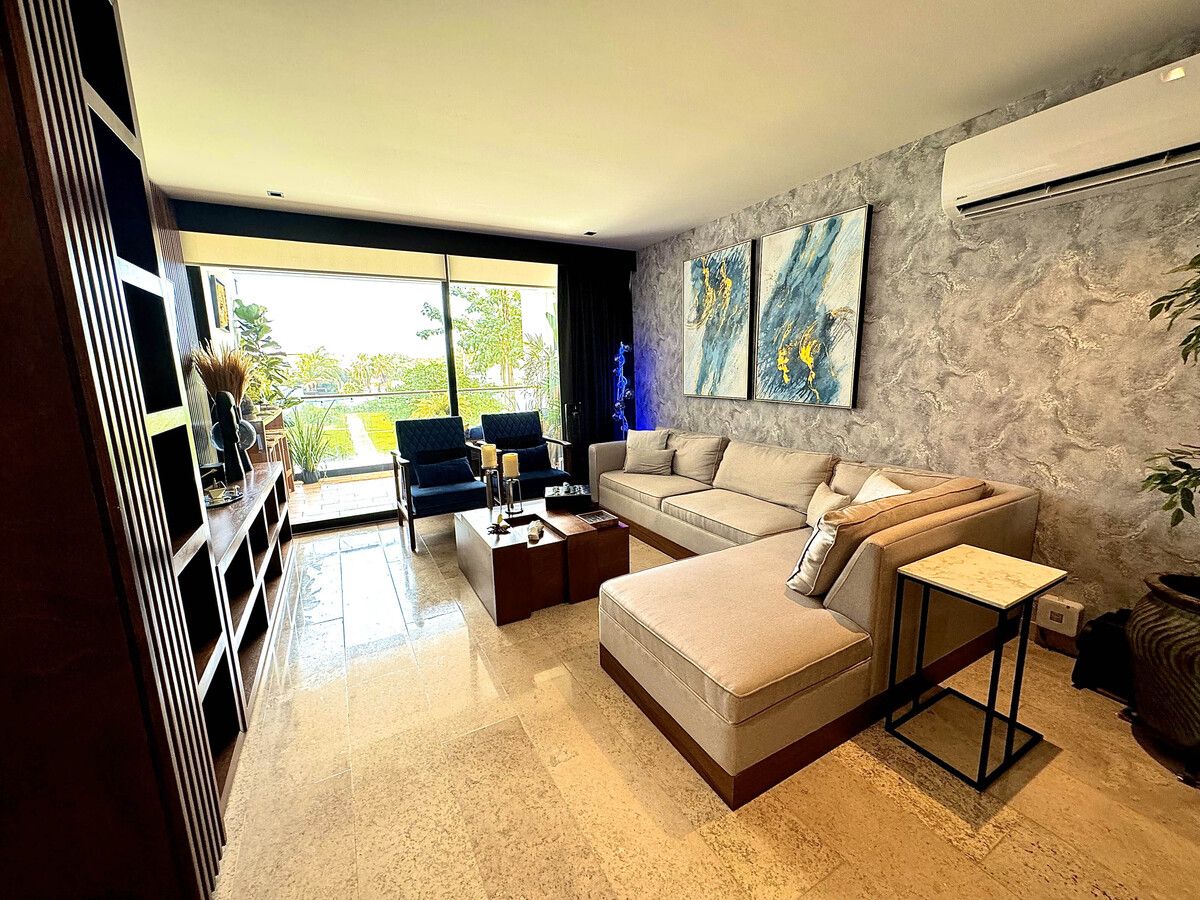





Description
ENSO APARTMENTS is a luxurious vertical housing project with an incomparable location in Montebello, an area of great added value and development in the city. Through its unbeatable connectivity, it is the gateway to the most exclusive services.
ENSO consists of 2 towers with 112 apartments and 7 different prototypes, all with a spectacular view of the large central park, lush vegetation, and incredible amenities.
Features of the model apartment Karui San:
• Habitable: 127m2
• Balcony: 14.14 m2
• Storage: 3.03m
• Parking: 27.52 m2
• Level 1, easy access with elevator or stairs.
• 2 covered parking spaces close to the unit.
DISTRIBUTION
- Dining room.
- Living room.
- Balcony with a view of the gardens.
- 1/2 bathroom with fan.
- Kitchen equipped with a bar for 3 high chairs and black granite finishes.
- Laundry area and storage.
- Full bathroom located between:
- Secondary room #1 with spacious closet, air-conditioned, and with fan.
- Secondary room #2 with spacious closet, air-conditioned, and with fan.
- Master bedroom with a view of the amenities, closet, air conditioning, with fan, and full bathroom.
The amenities are:
• Co Working and Business Center
• Lounge
• Covered terrace
• Large central park
• Sunbathing areas
• Jogging path
• Pool
- Swimming lane
• 3 private multipurpose rooms
• Outdoor terraces
• Gym
• Pet Friendly
• Controlled access and surveillance system
• Paddle court
• Spa
• Jacuzzi
• Steam / Sauna
• Elevators
• Visitor parking
(REQUEST THE LIST OF WHAT IS INCLUDED)
Provide your advisor with the key RDV615892-149Descripción
ENSO APARMENTS es un lujoso proyecto de vivienda vertical con una ubicación incomparable en Montebello, zona de gran plusvalía y desarrollo en la ciudad, a través de su inmejorable conectividad, es la puerta de acceso a los más exclusivos servicios.
ENSO son 2 torres con 112 departamentos y 7 diferentes prototipos, todos ellos con una espectacular vista al gran parque central, exuberante vegetación e increíbles amenidades.
Características del departamento modelo Karui San:
• Habitables: 127m2
• Balcón: 14.14 m2
• Bodega: 3.03m
• Estacionamiento: 27.52 m2
• Nivel 1, Acceso fácil con elevador o escaleras.
• 2 cajones de estacionamiento techados y cercanos a la unidad.
DISTRIBUCIÓN
- Comedor.
- Sala.
- Balcón con vista a los jardines.
- 1/2 baño con ventilador.
- Cocina equipada con barra para 3 sillas altas y acabados de granito negro.
- Aréa de Lavado y bodega.
- Baño completo ubicado entre:
- Habitación secundaria #1 con closet amplio, climatizada y con ventilador.
- Habitación secundaria #2 con closet amplio, climatizada y con ventilador.
- Habitación Principal con vista a las amenidades, closet, climatizaca, con ventilador y baño completo.
Las amenidades son:
• Co Working y Business Center
• Lounge
• Terraza techada
• Gran parque central
• Asoleaderos
• Sendero de jogging
• Alberca
- Carril de nado
• 3 salones multiusos privados
• Terrazas al aire libre
• Gimnasio
• Pet Friendly
• Acceso controlado y sistema de vigilancia
• Cancha de pádel
• Spa
• Jacuzzi
• Vapor / Sauna
• Elevadores
• Estacionamiento de visitas
(PEDIR LA LISTA DE LOS QUE SE INCLUYE)
Proporcione a su asesor la clave RDV615892-149

