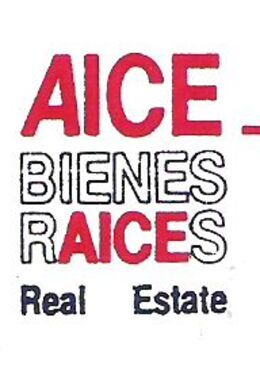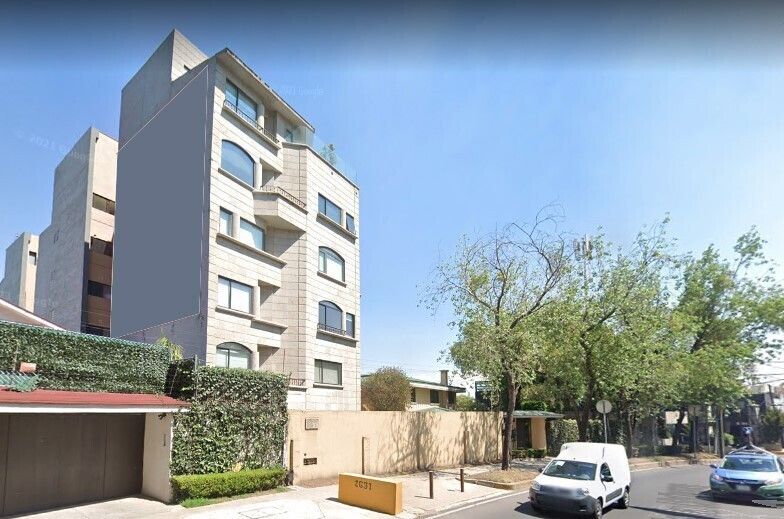
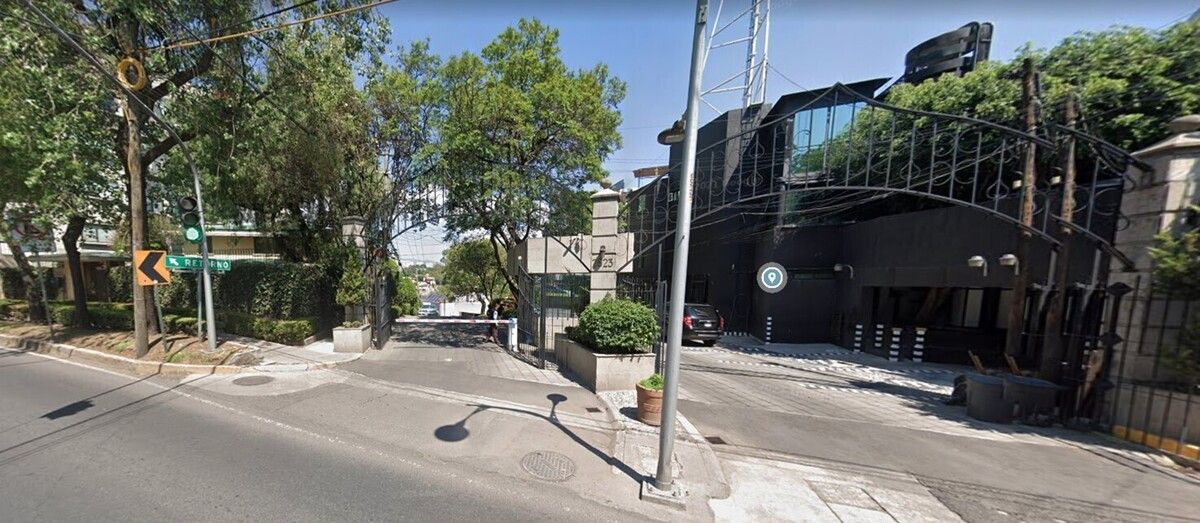
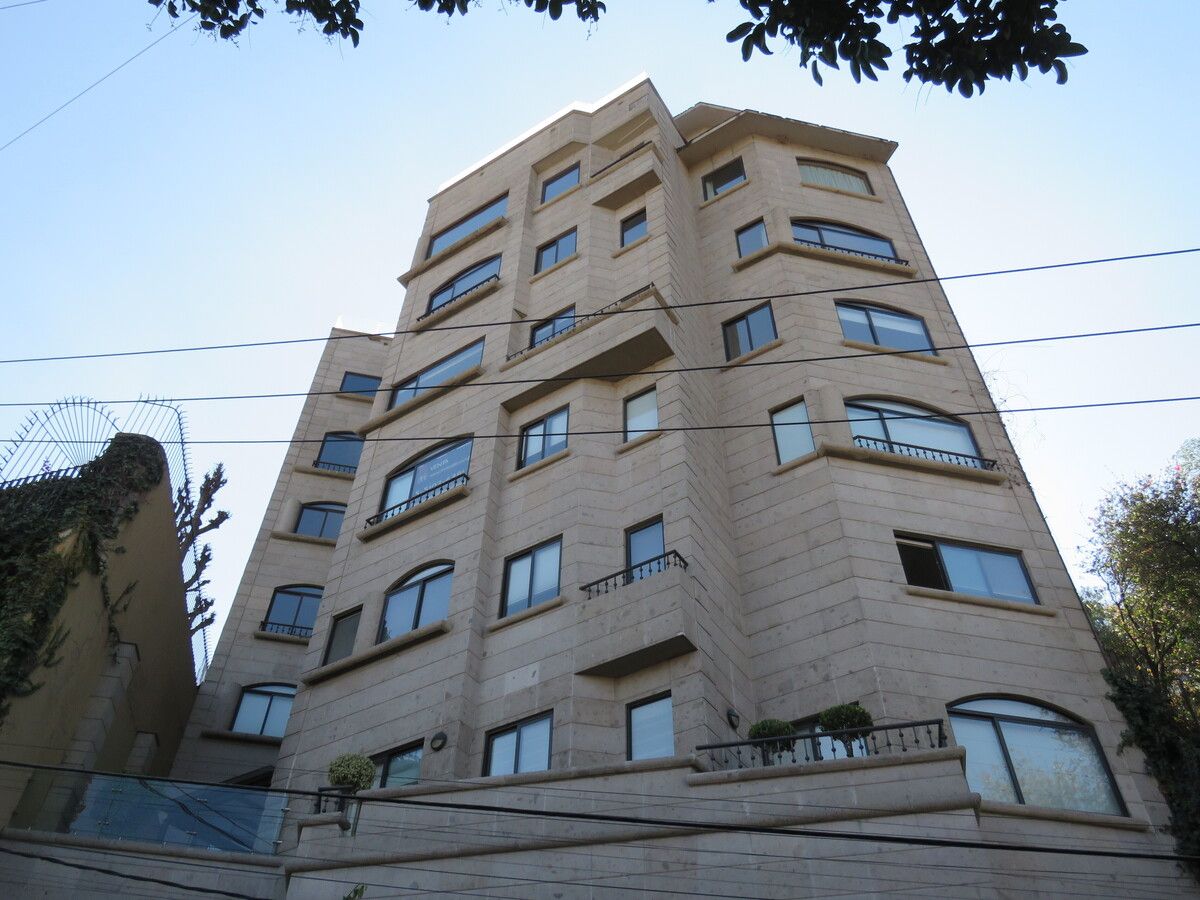


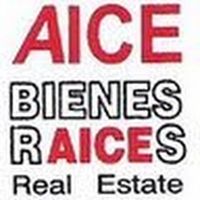
This is a magnificent, spacious, practical and comfortable apartment with an integrated service block.
With excellent location and easy access through Paseo de la Reforma Avenue, at a close distance from the commercial and office area of Santa Fe.
The condominium is located on a closed street with controlled pedestrian and vehicular access through an electric gate. 24-hour surveillance.
Surface:
231.88 m2 Private Area
3 m2 Balcony
234.88 m2 Total Surface
plus 3 fixed and independent parking spaces and a storage room.
The condominium is developed in a vertical building with 7 levels, ground floor and 2 basements, which accommodate 11 apartments of conservative style, 2 on each floor.
The parking area is located on two levels, the first half level below the sidewalk level and the second one level below the first.
It has 2 elevators: 1 main and 1 secondary for service, also has a staircase that connects all floors.
The apartment is developed in three well-defined areas described as follows:
The first one is intended for the formal Social Area of:
Living room, very spacious dining room, office or study, in this block is also located the half bathroom for visitors.
The second one is intended for the Intimate Area, where three bedrooms are located:
The main one, with the largest surface area with integrated bathroom and dressing room, the second one with integrated bathroom and dressing room, and the third one with full bathroom and closet, 1 family room with the option of a breakfast area.
The third one is intended for the Service Area composed of:
Spacious equipped integral kitchen in a closed concept with a bar, pantry area, next to the kitchen is the block of the service room with integrated bathroom and the laundry and ironing area, with independent access.
The apartment has central heating.
It is equipped with garbage, electric, cistern and emergency power plant rooms.
The condominium has a Party Room with kitchenette and view and access to the garden, it also has a gym and bathroom area for men and women, regardless of the room and the gym.
It has parking for visitors.
Opportunity, come visit it!!!Se trata de un magnífico, amplio, práctico y confortable departamento con bloque de servicio integrado.
Con excelente ubicación y fácil acceso a través de Avenida Paseo de la Reforma, a una distancia cercana de la zona comercial y de oficinas de Santa Fe.
El condominio se encuentra en calle cerrada con acceso peatonal y vehicular controlado a través de puerta eléctrica.
Vigilancia las 24 horas del día.
Superficie:
231.88 m2 Área Privativa
3 m2 de Balcón
234.88 m2 Superficie Total
más 3 Estacionamientos fijos e independientes y una Bodega.
El condominio se desarrolla en un edificio vertical con 7 niveles, planta baja y 2 semisótanos, que dan lugar a 11 departamentos de estilo conservador, 2 en cada planta.
El área de estacionamientos se localiza en dos niveles, el primero medio nivel abajo del nivel de banqueta y el segundo un nivel debajo del primero.
Cuenta con 2 elevadores: 1 principal y 1 secundario para servicio, además cuenta con escalera que comunica todas las plantas.
El departamento se desarrolla en tres áreas bien definidas que se describen de la siguiente manera:
La primera: está destinada al Área Social formal de:
Estancia, Comedor muy amplias, despacho o estudio, en este bloque también se localiza el medio baño para visitas.
La segunda está destinada al Área Íntima, en dónde se localizan tres recámaras:
La principal, de mayor superficie con baño y vestidor integrado, la segunda con baño y vestidor integrado y la tercer con baño completo y closet, 1 family con opción a desayunador.
La tercera: está destinada al Área de Servicio que se compone de:
Amplia cocina integral equipada en concepto cerrado con barra, área de despensa, junto a la cocina se encuentra el bloque de cuarto de servicio con baño integrado y el área de lavado y planchado, con acceso independiente.
El departamento cuenta con calefacción central.
Se encuentra equipado con cuartos de basura, eléctrico, cisterna y planta eléctrica de emergencia.
El condominio cuenta con Salón de Fiestas con cocineta y con vista y salida a jardín, también cuenta con Gimnasio y área de baños para hombres y mujeres, indistinto para el salón y el gimnasio.
Cuenta con estacionamiento para visitas.
Oportunidad, visítelo!!!

