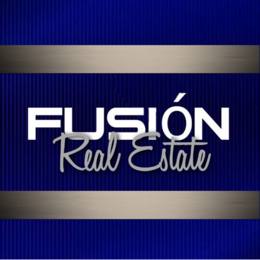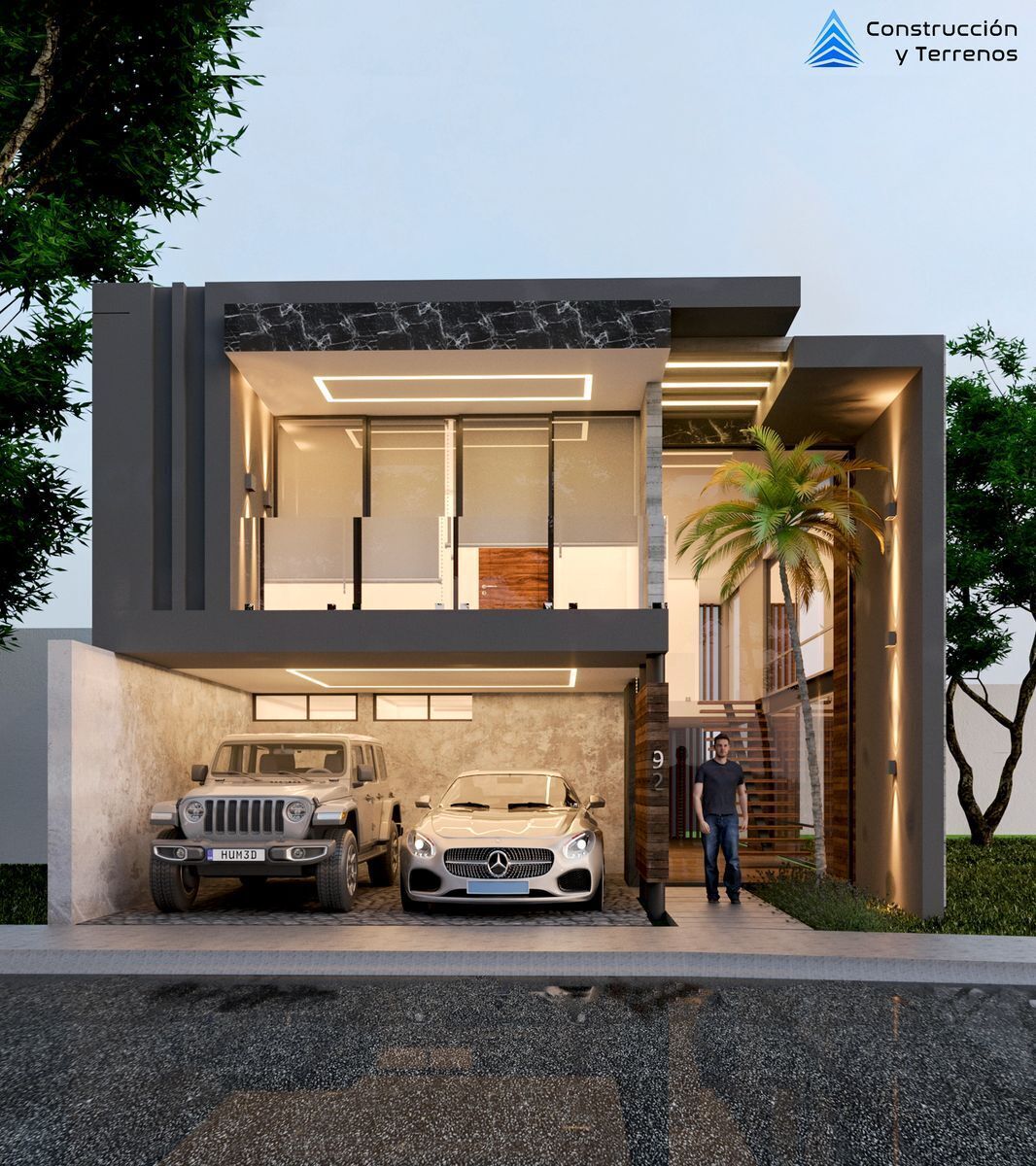
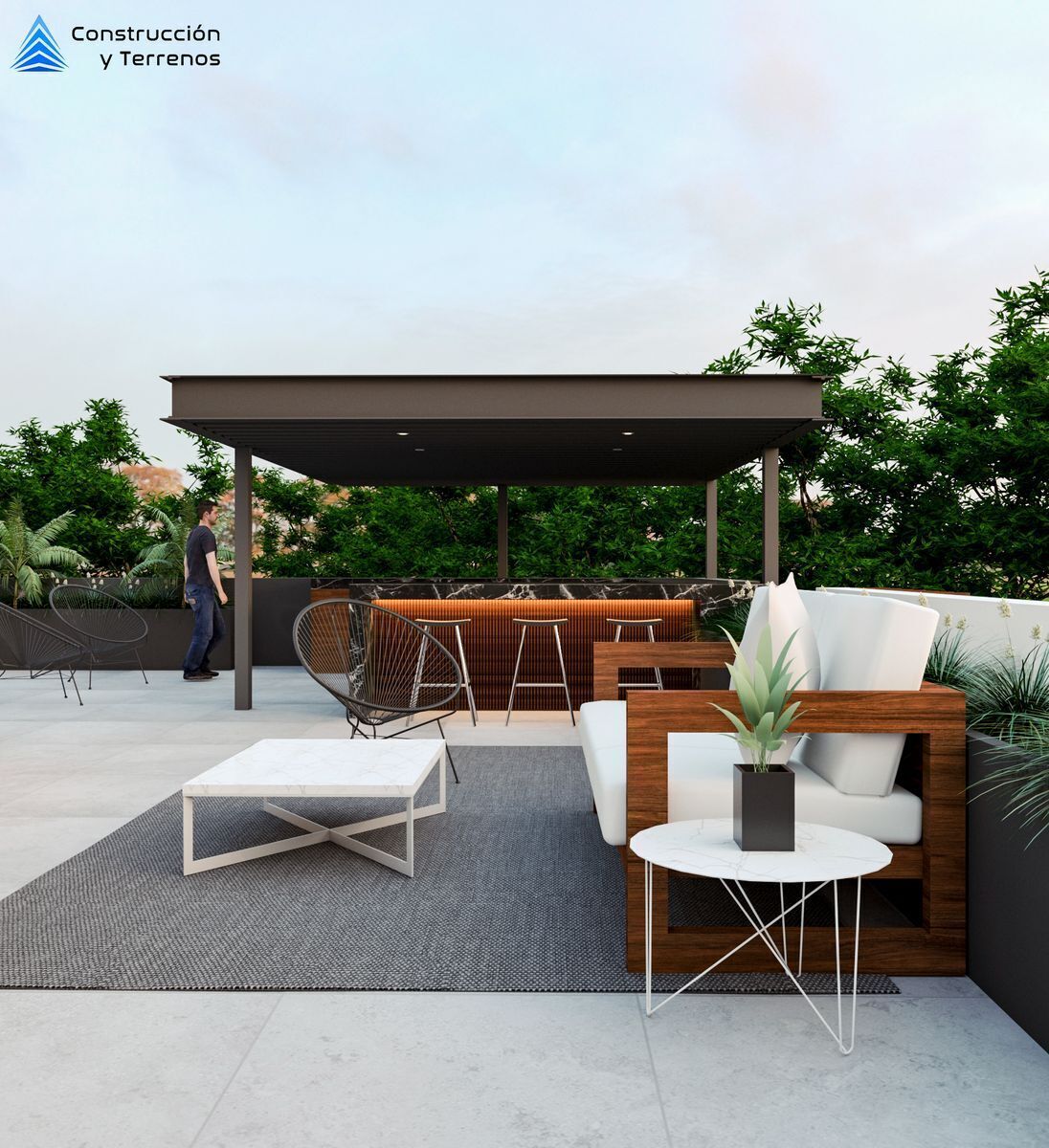
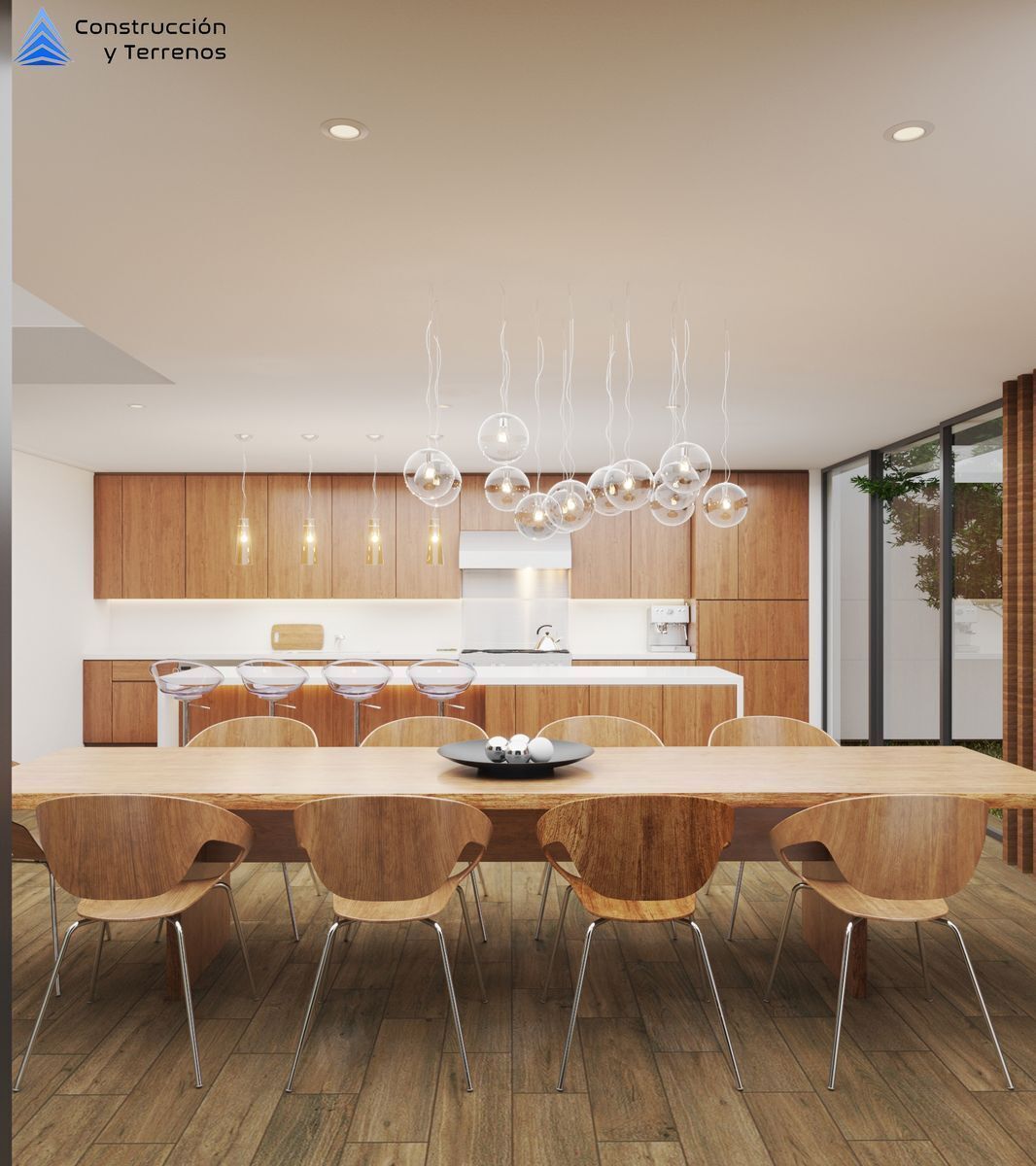

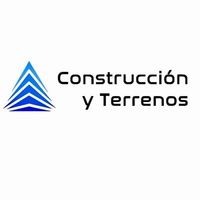
MODEL FOR CONSTRUCTION
Build this building model with a range of residential finishes of your choice and in the subdivision that you and your family like the most.
The project spaces are distributed as follows;
Ground floor
Garage for 2 vehicles
Laundry room
Half bathroom for visitors
Double-height room
Dining room
Integral kitchen with island
Back garden
Upper Floor
Secondary bedroom with closet and terrace
Full bathroom
Master bedroom with dressing room and full bathroom
Roof Garden
Half bath
Roofed terrace
The price of the advertisement is about the construction, the value of the land depends on the subdivision you choose, the equipment of the house is delivered with the following:
-Fully equipped kitchen with granite counter, gas grill, modern stainless steel hood, gas oven, double sink with single control unit and LED lighting.
-Closet and dressing rooms in melamine of the best quality
-Bathroom furniture with granite top, oval porcelain tile, single handle, mirrors with LED lighting
-Tempered glass on railings and shower doors
-Floor format 60x60
-Black stationery includes mosquito nets
-5,000 liter tank with submersible and hydropneumatic pump
-Step heater
-Stationary tank
This model can be built in different subdivisions, we provide you with information about any development, here are some available land options:
Ziba 123m2 $982,770.00
St Charbel 106.29m2 $1,010,000
Quarry Villas 160m2 $1,050,000
Residential plot 160m2 $1,150,000
The Herons 140m2 $1,150,000
The places 162 m2 $1,200,000
Santa Monica Reserve 200m2 $1,350,000
Ask about the area of your choice and we will be happy to find the best option for you.MODELO PARA CONSTRUCCIÓN
Construye este modelo de construcción con una gama de acabados residenciales a tu elección y en el fraccionamiento que más les guste a ti y a tu familia.
Los espacios del proyecto están distribuidos de la siguiente manera;
Planta baja
Cochera para 2 vehículos
Cuarto de lavado
Medio baño para visitas
Sala en doble altura
Comedor
Cocina integral con isla
Jardín trasero
Planta Alta
Recamara secundaria con closet y terraza
Baño completo
Recamara principal con vestidor y baño completo
Roof Garden
Medio baño
Terraza techada
El precio del anuncio es sobre la construcción, el valor del terreno depende del fraccionamiento que elijan, el equipamiento de la casa se entrega con lo siguiente:
-Cocina integral totalmente equipada con barra de granito, parrilla de gas, campana moderna de acero inoxidable, horno de gas, doble tarja con monomando e iluminación led.
-Closet y vestidores en melamina de la mejor calidad
-Muebles de baño con cubierta de granito, ovalin de porcelana, monomando, espejos con iluminación led
-Cristal templado en barandales y puertas de regaderas
-Piso formato 60x60
-Cancelería en color negro incluye mosquiteros
-Cisterna 5,000 litros con bomba sumergible e hidroneumático
-Calentador de paso
-Tanque estacionario
Este modelo se puede construir en diferentes fraccionamientos, nosotros te facilitamos información sobre cualquier desarrollo, aquí te dejamos algunas opciones de terrenos disponibles:
Zibá 123m2 $982,770.00
St Charbel 106.29m2 $1,010,000
Villas de la cantera 160m2 $1,050,000
Xarama residencial 160m2 $1,150,000
Las garzas 140m2 $1,150,000
Las plazas 162m2 $1,200,000
Reserva santa monica 200m2 $1,350,000
pregunta por la zona de tu preferencia y con gusto te localizamos la mejor opción.

