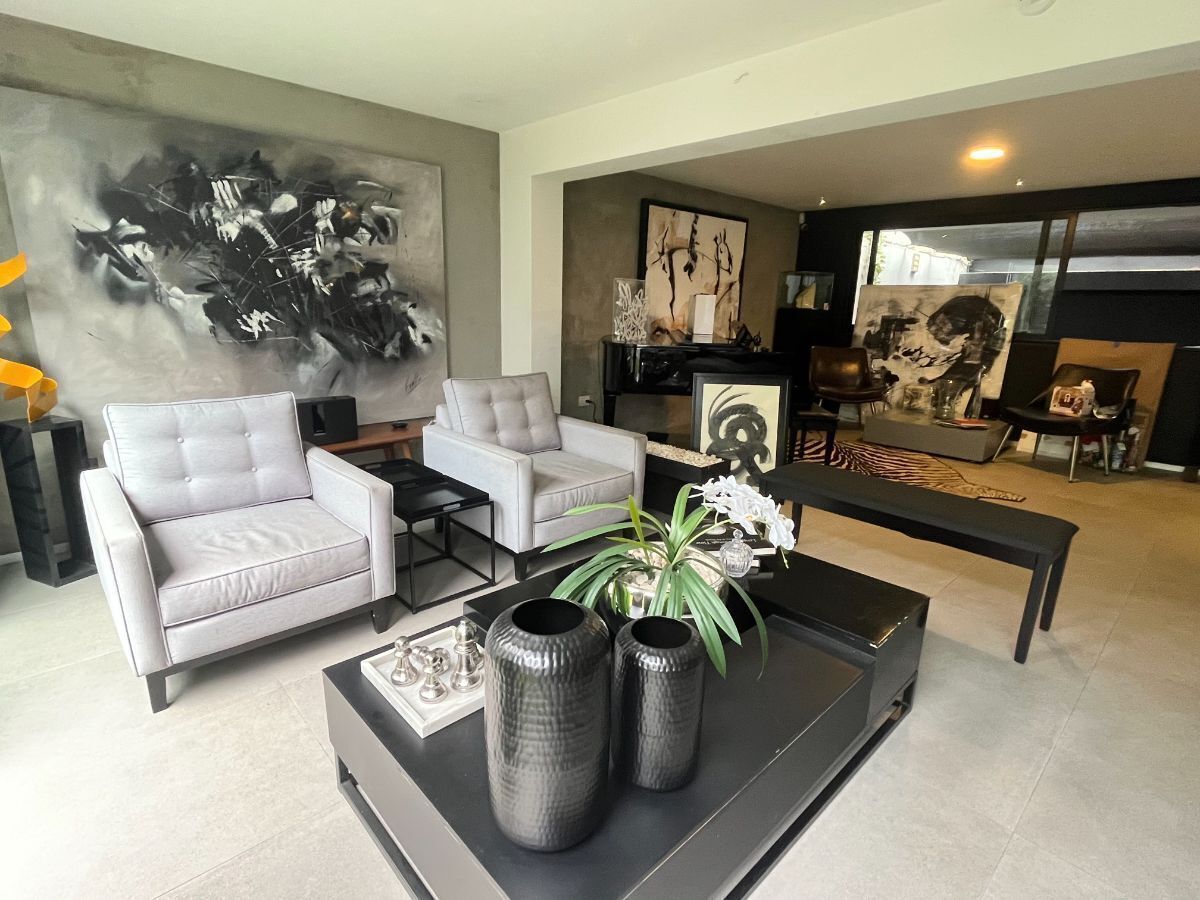




Discover your new home located on a quiet street in San Jerónimo Aculco.
The house has 245 m2 of land, 350 m2 of construction, and about 100 m2 of garden.
The house is protected by an electrified fence that provides access to the garage with space for three cars and to the pedestrian entrance. From the pedestrian entrance, you reach the main wooden door through a lovely hallway. Entering the house on the left side, there is a reception area with a very spacious wine cellar with a glass door.
On the first floor, there is a living room with a fireplace and a dining room with access to the garden, an open kitchen with a bar, a half bathroom for guests, and a laundry area on the lower level. The service room with a full bathroom connects via spiral stairs to the laundry area.
The garden features a side planter with cacti, a beautiful olive tree, a large wall made of volcanic rock, and a space with a fire pit. Additionally, it has lighting both on the wall and in the planter, giving the sensation of a bath of light over the garden at night.
On the second floor, there is a family room area with a balcony (currently used as a gym), a master bedroom with a walk-in closet and a full bathroom, and two secondary bedrooms with mirrored walk-in closets and full bathrooms.
The third floor has a covered roof garden (or family room), another outdoor terrace space with a grill and sink, space for a jacuzzi with a shower and a half bathroom, and a balcony that surrounds the area. On the other side, there is another outdoor terrace with a view of the garden and access to two storage rooms.Conoce tu nueva casa ubicada en calle tranquila en San Jerónimo Aculco.
La casa cuenta con 245 m2 de terreno, 350 m2 de construcción y alrededor de 100 m2 de jardín.
La casa se encuentra protegida por una cerca electrificada que da acceso al garaje con espacio para tres autos y al acceso peatonal. Del acceso peatonal se llega a la puerta principal de madera a través de un lindo pasillo. Entrando a la casa del lado izquierdo se encuentra un recibidor con amplísima cava con puerta de cristal.
En primer piso se encuentra sala con chimenea y comedor con salida al jardín, cocina abierta con barra, medio baño de visitas y área de lavado en la planta inferior. El cuarto de servicio con baño completo se conecta a través de escaleras de caracol con el área de lavado.
El jardín cuenta con jardinera lateral de cactus, un hermoso olivo, una amplia barda de roca volcánica y un espacio con fire pit. Además, cuenta con iluminación tanto en la pared como en la jardinera, dando la sensación de un baño de luz sobre el jardín en las noches.
En el segundo piso se encuentra un área de family room con balcón (actualmente se utiliza como gimnasio), recámara principal con vestidor y baño completo y dos recámaras secundarias espejo con walk-in closet y baño completo.
El tercer piso cuenta con un roof garden techado (o family room), otro espacio de terraza al aire libre con asador y tarja, espacio para jacuzzi con regadera y medio baño y un balcón que rodea el área. Del otro lado se encuentra otra terraza al aire libre con vista al jardín y acceso a dos bodegas.