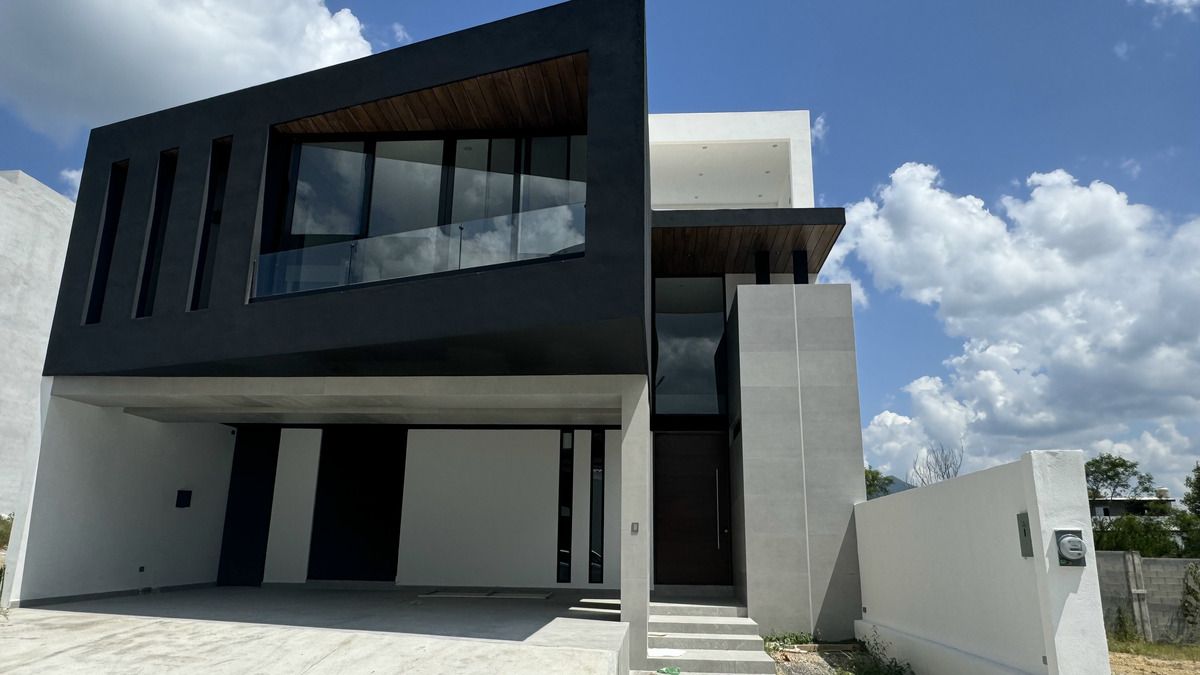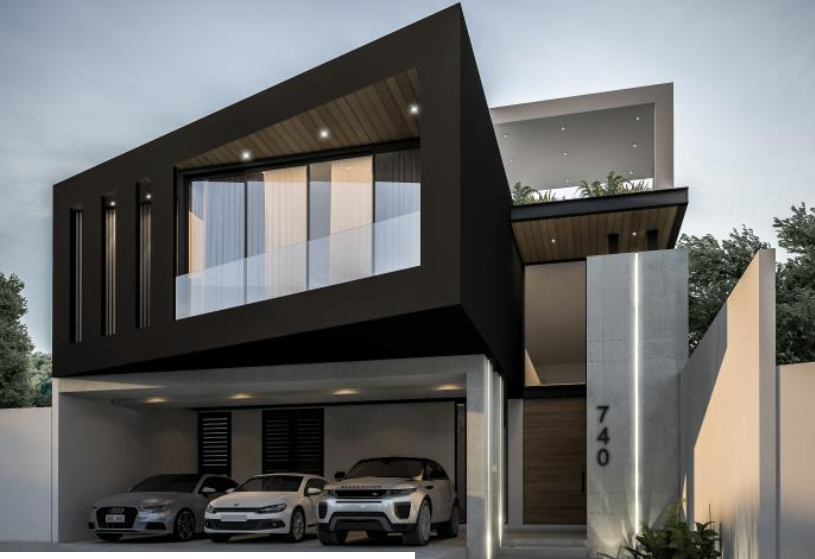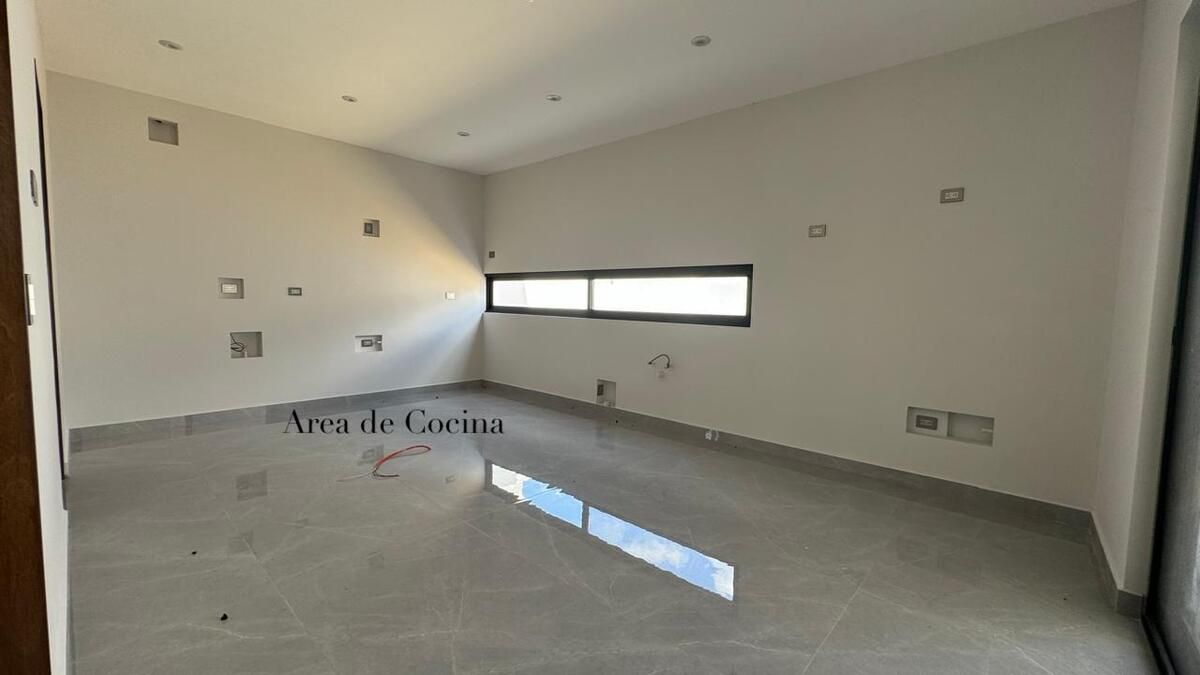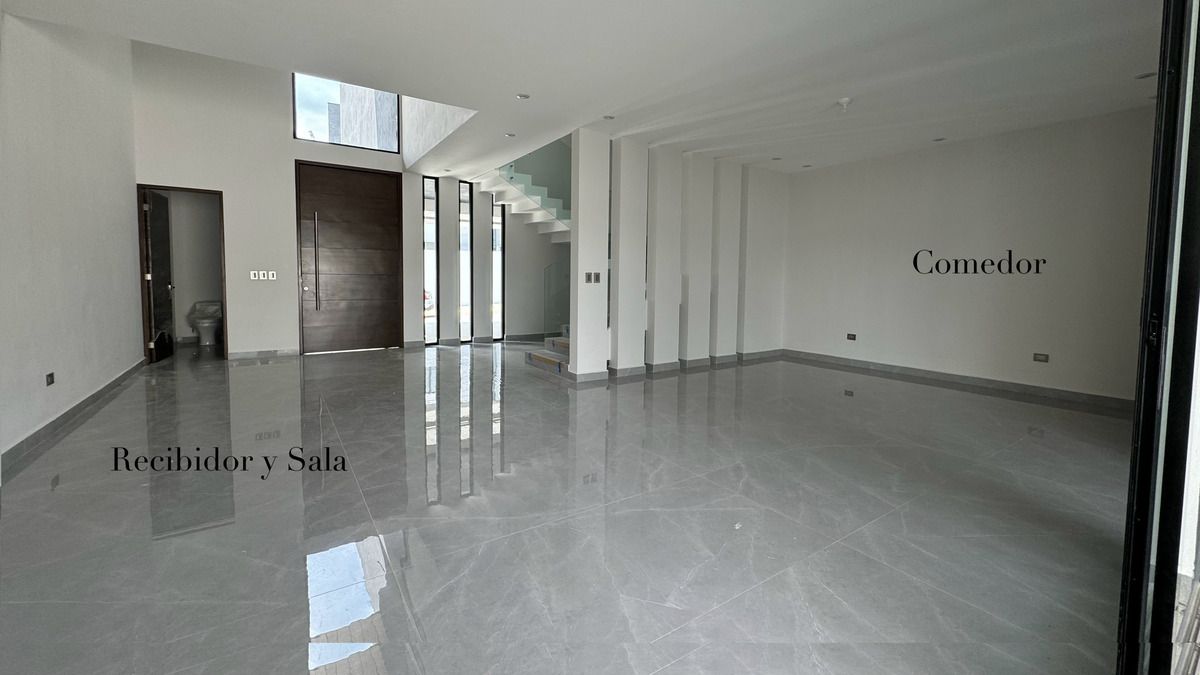





Land 312 M2
Construction 426 m2 on three levels.
Ground Floor:
- Triple covered garage
- Living/Dining room
- Kitchen
- Full bathroom on the ground floor
- Reception area (double height)
- Storage room
- Service room
- Covered terrace
- Laundry
- Garden
Upper Floor
- Living room
- Master bedroom with bathroom, dressing room, and terrace
- 2 Bedrooms with bathroom and dressing room
Roof Top:
- Area for barbecue
- Exit for bathroom on RooftopTerreno 312 M2
Construcción 426 m2 en tres niveles.
Planta Baja:
- Cochera triple techada
- Sala/Comedor
- Cocina
- Baño completo en PB
- Área de recibidor (doble altura)
- Bodega
- Cuarto de Servicio
- Terraza techada
- Lavandería
- Jardín
Planta Alta
- Estancia
- Recámara Principal con baño, vestidor y terraza
- 2 Recámaras con baño y vestidor
Roof Top:
- Área para asador
- Salida para baño en Rooftop
