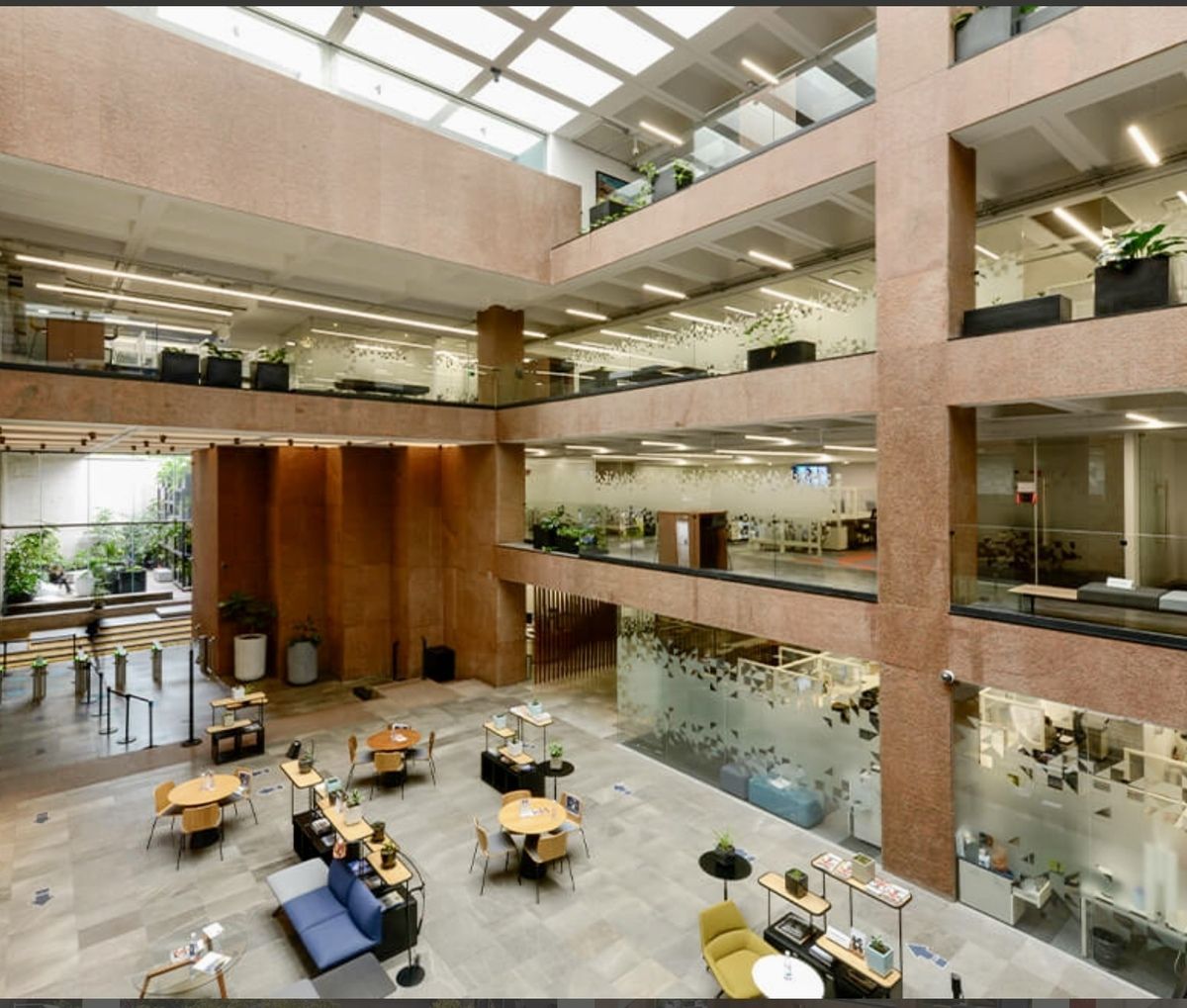




Office conditioned ground floor for rent Montes Urales 894m2
BUILT AREA
The building is constructed on 3 plots:
Montes Urales 620: 4,561m2
Paseo de la Reforma 120: 366m2
Paseo de la Reforma 114: 833m2
Total: 5,760 m2
33,970 m2.
PARKING
385 spaces on 4 levels of parking.
HEIGHTS
The heights between the floors are approximately 3.5m, varying the interior height according to the structural element it coincides with. Average free height from the floor level to the bottom of the beams is 2.60m.
The height of the beams is 65cm and the estimated thickness of the slabs is 25cm, including reinforcement and leveling.
The free height of the parking lots is approximately 2.20m. The height from the finished floor level to the bottom of the beam, the height of the beam is approximately .69cm.
TECHNICAL CHARACTERISTICS
STRUCTURE AND ROOFING
The main building has a structure designed with rigid frames of reinforced concrete, covered with concrete and marble granite, with a hammered finish, the main columns are robust with a square section averaging 88x88cm; the slabs are ribbed with coffers of 0.60x1.22m, beams of approximately 65cm thickness and girders of approximately 80cm thickness.
FLOOR FINISH
In the main access area and common areas on the ground floor, the finish is apparently in 40x40cm marble in a gray scale tone. In the open areas of workstations, floors are covered with carpet in gray tones, the central communication staircase is covered with carpet in a wine color tone. Meanwhile, in the general management area, the finishes are wood and carpet that match the furniture.
WALL FINISH
The materials vary depending on the use and hierarchy of the areas, ranging from drywall, wood cladding, and aluminum and glass framing. The workstations are open spaces without structural divisions.
CEILING FINISH
Grid ceiling, smooth ceiling, textured plaster ceiling, and vaulted ceiling.
- FIRE PROTECTION SYSTEM.
- CCTV
- AIR CONDITIONING
- 8 ELEVATORS FOR 13 PEOPLE. ALSO FOR CARGO.
- STORM SANITARY SYSTEM.Oficina acondicionada planta baja en renta Montes Urales 894m2
ÁREA CONSTRUIDA
El edificio está construído sobre 3 terrenos:
Montes Urales 620: 4,561m2
Paseo de la Reforma 120: 366m2
Paseo de la reforma 114: 833m2
Total : 5,760 m2
33,970 m2.
ESTACIONAMIENTO
385 lugares en 4 niveles de estacionamiento.
ALTURAS
Las alturas entre los entrepisos es de aproximadamente 3.5m, variando la altura interior de acuerdo al elemento estructural con el que coincida. Altura libre promedio del nivel de piso hasta el lecho bajo de nervaduras de 2.60m.
La altura de las nervaduras es de 65cm y el peralte estimado de las losas es de 25cm, incluyendo armado y nivelante.
La altura libre de los estacionamientos es de aproximadamente 2.20m. La altura desde el nivel de piso terminado a lecho bajo de nervadura, la altura de la nervadura es de aproximadamente .69cm.
CARACTERÍSTICAS TÉCNICAS
ESTRUCTURA Y TECHUMBRE
El edificio principal cuenta con una estructura diseñada por marcos rígidos de concreto armado, recubierto con concreto y granito de mármol, con un acabado martelinado, las columnas principales son robustas de sección cuadrada con un promedio de 88x88cm; las losas son reticulares con casetones de 0.60x1.22m, nervaduras de aproximadamente 65cm de peralte y trabes de aproximadamente 80 cm de peralte.
ACABADO EN PISOS
En el área de acceso principal y áreas comunes de planta baja, el acabado aparentemente es en mármol de 40x40cm en una tonalidad de escala de grises. En las áreas abiertas de puestos de trabajo se observan pisos cubiertos por alfombra en tonalidades grises, la escalera central de intercomunicación está revestida por alfombra en una tonalidad color tinto. Mientras tanto, en el área de dirección general, los acabados son de madera y alfombra que se adecuan al mobiliario.
ACABADO EN MUROS
Los materiales varían dependiendo el uso y la jerarquía de las áreas, van desde tablaroca, recubrimiento en madera y cancelería de aluminio y vidrio. Las áreas de estaciones de trabajo son espacios abiertos sin divisiones estructurales.
ACABADO EN PLAFONES
Plafón reticular, plafón liso, plafón yeso texturizado y plafón abovedado.
- SISTEMA DE PROTECCIÓN PARA INCENDIOS.
- CCTV
- AIRE ACONDICIONADO
- 8 ELEVADORES PARA 13 PERSONAS. TAMBIEN DE CARGA.
- SISTEMA SANITARIO PLUVIAL.
Lomas de Chapultepec, Miguel Hidalgo, Ciudad de México

