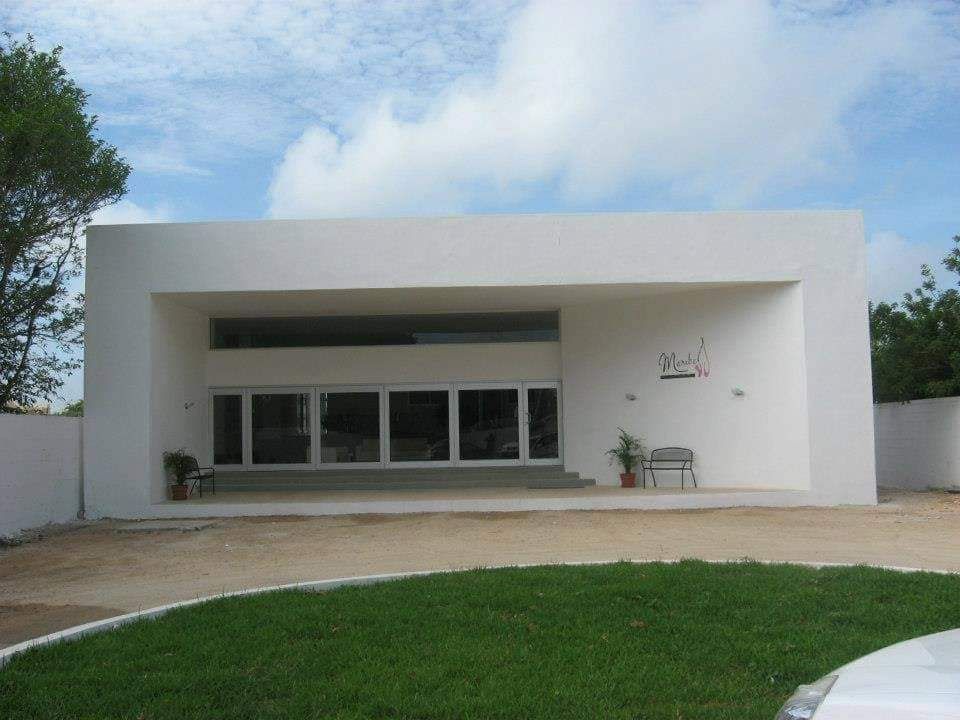




This warehouse of 780 m2, on a plot of 2,780 m2, is located in the Chuburná neighborhood of Mérida, 600 meters from Calle 60 (JAv. Tecnológico). A privileged location in the north of the city of Mérida.
Inside, all the walls are made of drywall, so they are completely modifiable.
Originally, it has been a ballet academy, and this is how I present it to you, with its defined spaces and its fittings.
In fact, it has a theater with a capacity for 190 people with seats and a stage of 18 x 14; so if you are thinking about the theater business or renting a theater to schools and academies, this could be an interesting option. However, it could perfectly be a church, school, or any type of business, because as I repeat, all the walls can be modified.
The roof is not made of sheet metal, but rather it is a type of special roof that provides coolness to the place, as well as prevents humidity. It is truly a very well-made building.
- Land of 2,352 square meters
- Building of 780 m2
- Parking for 28 cars
- Auditorium with 117 seats and capacity for 190 people
- Approximate Stage Room 18 wide x 14 deep
- Women's bathroom and men's bathroom
- Several cubicles. (dressing room, archive, fitting room)
- Small store, stage light control room, large office, dressing room
If you are interested, contact me, it is worth it because it also has an affordable price.Esta nave de 780 m2, sobre un terreno de 2,780 m2, está ubicada en la colonia Chuburná de Mérida, a 600 metros de la calle 60 (JAv. Tecnológico). Una ubicación privilegiada en el norte de la ciudad de Mérida.
Por dentro, todas las paredes son de tablaroca, por lo que son completamente modificables.
Originalmente, ha sido una academia de ballet, y es así como te la presento, con sus espacios definidos y sus aditamentos.
De hecho, tiene teatro con capacidad para 190 personas con butacas y escenario de 18 x 14; por lo que si estás pensando en el negocio de teatro o rentar teatro a escuelas y academias, esto puede ser una interesante opción. Sin embargo, podría perfectamente ser una Iglesia, escuela o cualquier tipo de negocio, porque como repito, todas las paredes se pueden modificar.
El techo no es de lámina, sino que es un tipo de techo especial que provee de frescura al lugar, así como también evita la humedad. Realmente es un edificio muy bien hecho.
- Terreno de 2, 352 metros M2
- Edificio de 780 m2
- Estacionamiento para 28 autos
- Auditorio con 117 butacas y capacidad para 190 personas
- Salón Escenario Aproximado 18 de ancho x 14 de fondo
- Baño de mujeres y baño de hombres
- Varios cubículos. (vestuario, archivo, probador)
- Tiendita, cuarto de control de luces del escenario, amplia oficina, vestidor
Si te interesa contáctame, vale la pena porque además tiene un precio accesible