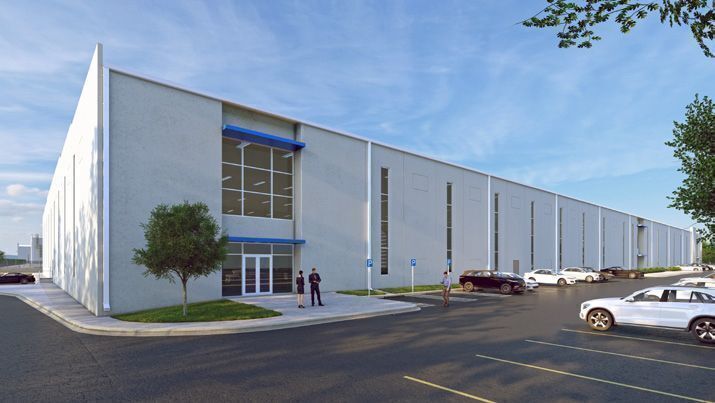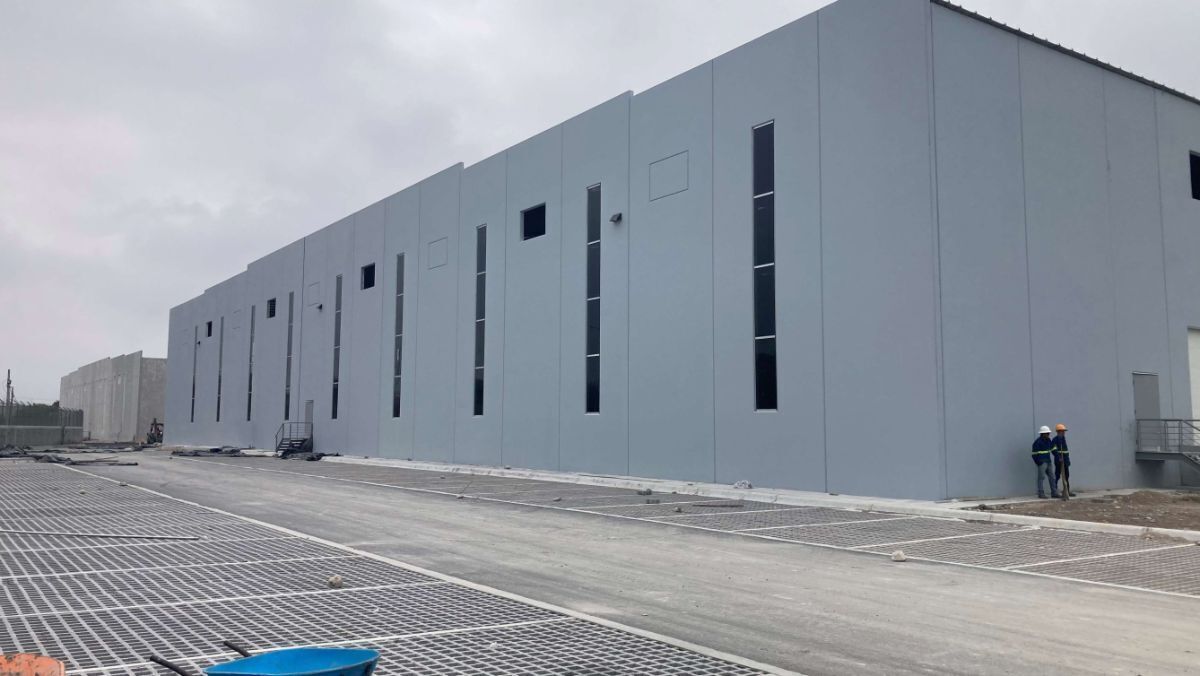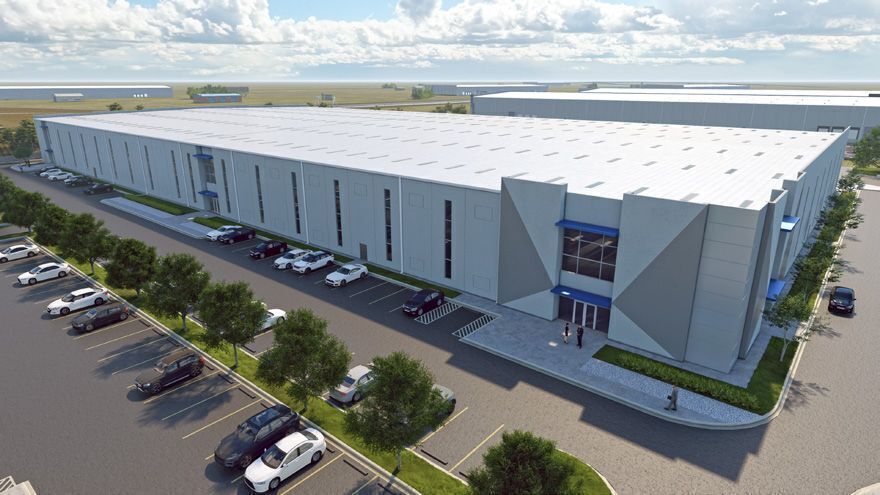





New ship for rent AAA of 6,958m2 in industrial park a few meters from Av. Miguel Alemán, in Apodaca, adjacent to the municipal seat, near the airport, ready for delivery in shell.
Rent - US$0.69/sf/month. in shell
Mttmo - US$0.039/sf/month
Available: Ready for delivery
Minimum contract 5 years and in dollars
Required adaptations are quoted and added to the cost.
SPECIFICATIONS
Total building size: 74,893 SF (7,000 m2)
Construction type: Tilt Up concrete walls type
Floor: 6” inches concrete slab thickness (15cm) concrete F'C: 250 KG / CM2.
Roof: MR-24
Roof insulation: 6” fiber glass blanket
Clear ceiling height: 32’ (9.75 m)
Building dimensions: 280' x 269'
Column spacing: 56' x 53' 6''
Docks: 3 equipped
Building level: Dock-High 4ft (1.20m)
Ramps: 2
Natural light: 3%
Transformer: as required
Lighting: as required
Offices: as required
Ventilation / HVAC: as required
Fire system vs.: as required
Building Improvements: as required
Car parking: 93 spaces
SERVICES:
KVAS
Water: Well water system.
Sewerage: Municipal.
Telephone: Fiber optics.
Natural Gas: preparation.
Access booth: 1 for cars and another for trucks.
ADVANTAGES
* Proximity to the airport (7 km)
* Proximity to commercial areas (shopping centers, hotels, restaurants)
* Access to skilled labor
* Water network
* Sanitary discharge and drainage network
* Electrical infrastructure (high voltage availability)
* Natural gas feasibility
One of our advisors will be happy to assist you.
*Prices, features, and photographs should be considered purely informative and subject to change without prior notice. For a more accurate and updated quote, please contact us, one of our specialized advisors will be happy to assist you.Nave nueva en renta AAA de 6,958m2 en parque industrial a unos metros de Av. Miguel Alemán, en Apodaca, aledaño a cabecera municipal, cerca del aeropuerto, lista para entrega en shell.
Renta – US$0.69/sf/mes. en shell
Mttmo – US$0.039/sf/mes
Disponible: Lista para entrega
Contrato mínimo 5 años y en dólares
Las adecuaciones requeridas se cotizan y agregan al costo.
ESPECIFICACIONES
Tamaño total del edificio: 74,893 SF (7,000 m2)
Tipo de construcción: tipo muros Tilt Up de concreto
Piso: 6” inches concrete slab thickness (15cm)
concrete F'C: 250 KG / CM2.
Cubierta: MR-24
Aislamiento del techo: 6” fiber glass blanket
Altura de techo libre: 32’ (9.75 m)
Dimensiones del edificio: 280' x 269'
Espaciado de columnas: 56' x 53' 6''
Muelles-Docks: 3 (tres) equipados
Nivel de edificio: Dock-High 4ft (1.20m)
Rampas: 2
Luz natural: 3%
Transformador: según se requiera
Iluminación: según se requiera
Oficinas: según se requiera
Ventilación / HVAC. según se requiera
Sistema vs. incendio: según se requiera
Building Improvements: según se requiera
Estacionamiento autos: 93 espacios
SERVICIOS:
KVAS
Agua: Sistema de agua de pozo.
Alcantarillado: Municipal.
Teléfono: Fibra óptica.
Gas Natural: preparación.
Caseta de acceso: 1 para autos y otra para camiones.
VENTAJAS
* Proximidad al aeropuerto (7 km)
* Cercanía con áreas comerciales (centros
comerciales, hoteles, restaurantes)
* Acceso a mano de obra calificada
* Red de agua
* Red de descarga sanitaria y drenaje
* Infraestructura eléctrica (disponibilidad de alta
tensión)
* Factibilidad de gas natural
Uno de nuestros asesores le atenderá con todo gusto.
*Precios, características y fotografías deben ser consideradas meramente informativas y sujetas a cambio sin previo aviso. Para una cotización más precisa y actualizada, por favor contáctenos, uno de nuestros asesores especializados le atenderá con todo gusto.
Parque Industrial Aeropuerto 1er Sector, Apodaca, Nuevo León

